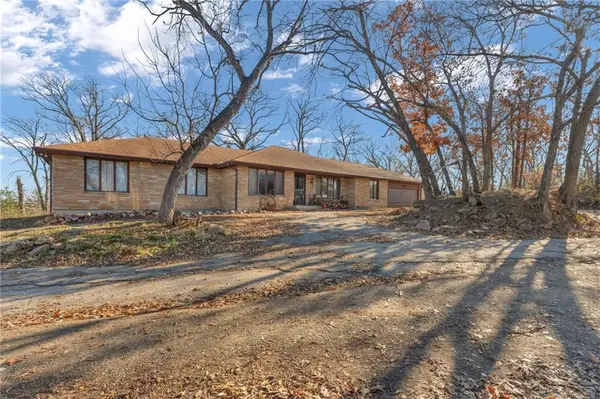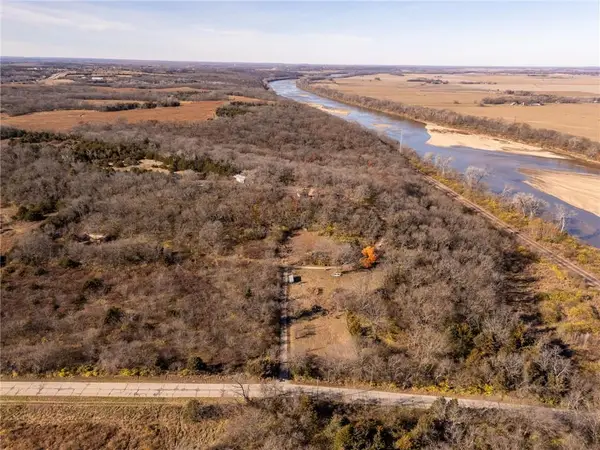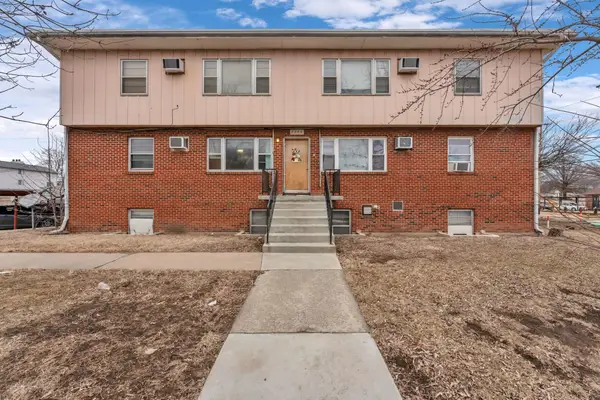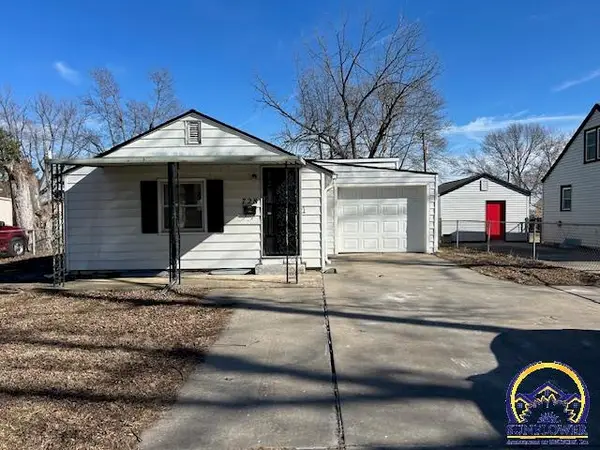8618 SW 51st St, Topeka, KS 66610
Local realty services provided by:Better Homes and Gardens Real Estate Wostal Realty
8618 SW 51st St,Topeka, KS 66610
$615,000
- 6 Beds
- 5 Baths
- 4,845 sq. ft.
- Single family
- Active
Listed by: robin fruits
Office: re/max ek real estate
MLS#:241639
Source:KS_TAAR
Price summary
- Price:$615,000
- Price per sq. ft.:$126.93
- Monthly HOA dues:$54.17
About this home
Discover peaceful rural living in this one-of-a-kind, custom-built ranch estate. Nestled on 3 ½ acres, this home blends sophistication, comfort, and functionality. With 6 bedrooms and 5 bathrooms, the residence is designed for both everyday living and effortless entertaining. Ceilings over 9 feet tall throughout the home enhance each room, creating a spacious and inviting atmosphere, while expansive windows fill the home with natural light. Every detail was thoughtfully considered, from abundant storage to versatile gathering spaces. Entertain with ease in the finished lower level, complete with a bar and ample room for guests, or retreat outdoors to the expansive deck and fully fenced backyard—perfect for quiet evenings or lively celebrations. An added bonus is the attached apartment with its own private entrance—perfect for a family member, long-term guest, or even as a private home office. This is a rare opportunity to own a custom ranch home offering privacy, acreage, and elegance.
Contact an agent
Home facts
- Year built:2008
- Listing ID #:241639
- Added:132 day(s) ago
- Updated:February 13, 2026 at 12:13 AM
Rooms and interior
- Bedrooms:6
- Total bathrooms:5
- Full bathrooms:5
- Living area:4,845 sq. ft.
Heating and cooling
- Heating:Heat Pump
Structure and exterior
- Roof:Architectural Style
- Year built:2008
- Building area:4,845 sq. ft.
Schools
- High school:Washburn Rural High School/USD 437
- Middle school:Washburn Rural Middle School/USD 437
- Elementary school:Auburn Elementary School/USD 437
Utilities
- Sewer:Septic Tank
Finances and disclosures
- Price:$615,000
- Price per sq. ft.:$126.93
- Tax amount:$10,293
New listings near 8618 SW 51st St
- New
 $640,000Active3 beds 2 baths2,270 sq. ft.
$640,000Active3 beds 2 baths2,270 sq. ft.141 & 127 SW Urish Road, Topeka, KS 66615
MLS# 2600505Listed by: STEPHENS REAL ESTATE - New
 $150,000Active0 Acres
$150,000Active0 Acres10 Acres M/L SW Urish Road, Topeka, KS 66615
MLS# 2600704Listed by: STEPHENS REAL ESTATE - New
 $780,000Active3 beds 2 baths2,270 sq. ft.
$780,000Active3 beds 2 baths2,270 sq. ft.141, 127, 10 AC SW Urish Rd, Topeka, KS 66615
MLS# 242991Listed by: STEPHENS REAL ESTATE INC.  $30,000Pending-- beds -- baths
$30,000Pending-- beds -- baths1272 SW Polk St #622/624 sw 13th st., Topeka, KS 66612
MLS# 242990Listed by: GILLUM REALTY LLC- New
 $1,850,000Active-- beds -- baths14,520 sq. ft.
$1,850,000Active-- beds -- baths14,520 sq. ft.5206 SW 23rd St, Topeka, KS 66614
REAL BROKER, LLC - New
 $324,900Active5 beds 3 baths3,213 sq. ft.
$324,900Active5 beds 3 baths3,213 sq. ft.2224 SW Alameda Ct, Topeka, KS 66614
MLS# 242987Listed by: COUNTRYWIDE REALTY, INC. - New
 $189,900Active4 beds 2 baths1,770 sq. ft.
$189,900Active4 beds 2 baths1,770 sq. ft.5625 SW 16th St, Topeka, KS 66604
MLS# 242988Listed by: BERKSHIRE HATHAWAY FIRST - New
 $90,000Active2 beds 1 baths1,075 sq. ft.
$90,000Active2 beds 1 baths1,075 sq. ft.728 NE Kellam Ave, Topeka, KS 66616
MLS# 242985Listed by: NEXTHOME PROFESSIONALS  $249,900Pending5 beds 3 baths2,426 sq. ft.
$249,900Pending5 beds 3 baths2,426 sq. ft.3113 SW Stone Ave, Topeka, KS 66614
MLS# 242979Listed by: GENESIS, LLC, REALTORS- Open Sat, 12:30 to 2pmNew
 $165,000Active3 beds 2 baths1,342 sq. ft.
$165,000Active3 beds 2 baths1,342 sq. ft.1270 SW Lane St, Topeka, KS 66604
MLS# 242968Listed by: KW ONE LEGACY PARTNERS, LLC

