4350 E Brenda Cir, Valley Center, KS 67147
Local realty services provided by:Better Homes and Gardens Real Estate Alliance
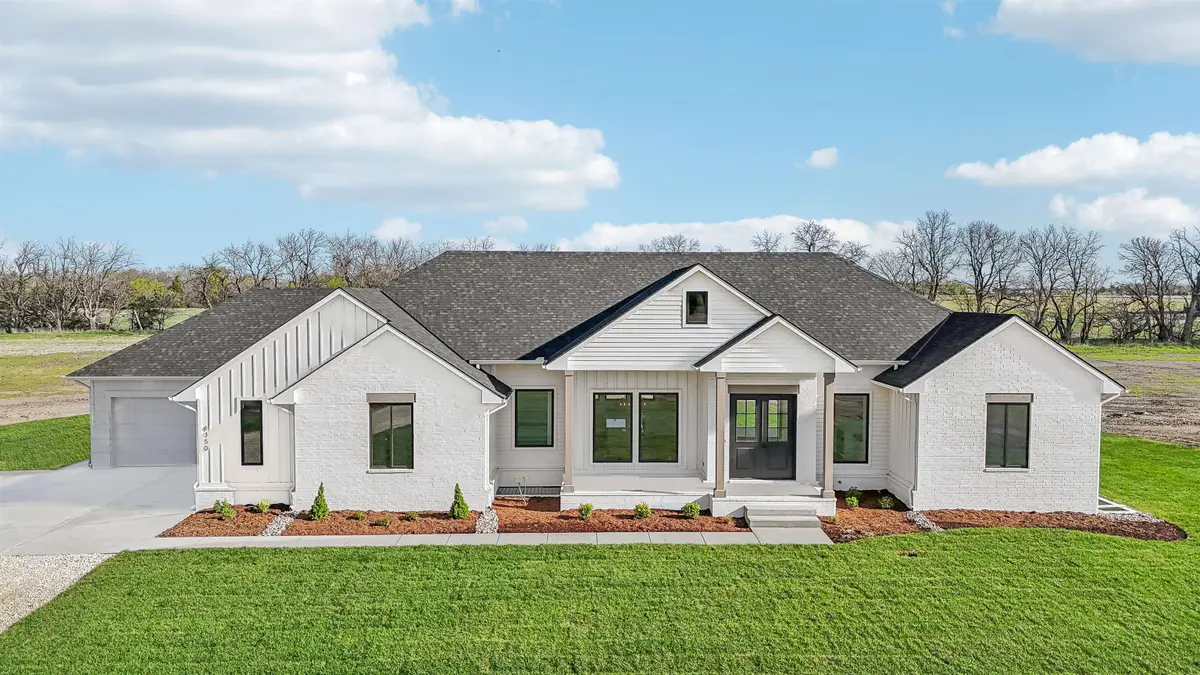
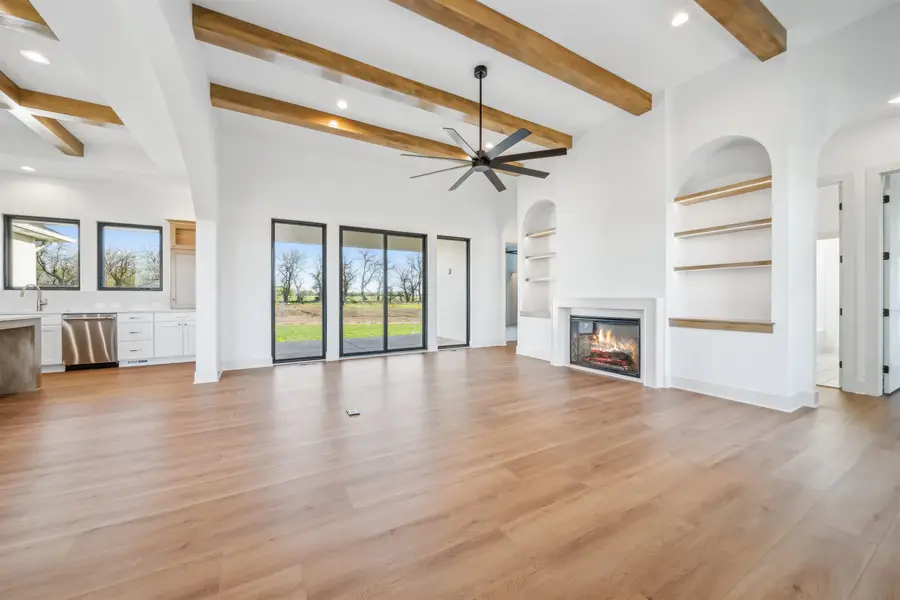
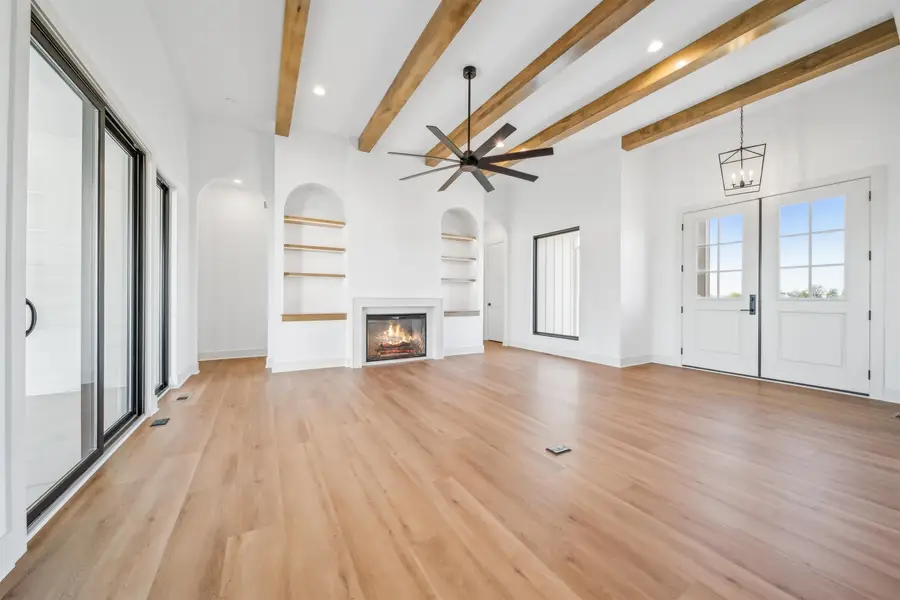
Listed by:myron klaassen
Office:coldwell banker plaza real estate
MLS#:657820
Source:South Central Kansas MLS
Price summary
- Price:$782,000
- Price per sq. ft.:$210.9
About this home
Spectacular Custom-Built Home that has never been lived in! The owner poured their hearts and souls into designing and decorating this spectacular home then got transferred. The home sits on a great treelined cul-de-sac lot that backs to a farmer’s field for the ultimate privacy. As you walk up to the entry of the home you will be greeted by the large front porch and the impressive double glass and wood entry doors. You will step inside the home to a huge open concept floor plan with a living room including an upgraded realistic looking electric fireplace, built-in shelving on both sides with under shelf lighting and arched tops, 8ft tall patio doors with patio door sized sidelights, a 12ft wood beamed ceiling, ceiling fan and LVT floor. There is huge arched opening that invites you into the gourmet kitchen with white Mohawk cabinetry with soft close drawers & doors, 9ft island with a Zephyr beverage cooler plus an eating bar, Quartz countertops, composite sink with 3 large windows above overlooking the yard, glass display cabinets with lighting, Café appliances with Wi-Fi including the exhaust fan, double oven range with a pot filler, upgraded dishwasher, 11ft wood beamed ceiling and LVT floor. Off the kitchen is a fantastic walk-in pantry with a soft close/open barn door, large window, built-in GE Profile microwave and wood countertop with outlets. The dining area will accommodate a large gathering & has two oversized windows, upgraded chandelier and LVT floor. The master suite is a real retreat boasting a wood trimmed accent wall, door to patio with slimshades and an inset ceiling with disk lighting and ceiling fan. The luxurious bath has all the features you could want starting with a barn door entry, floating tub with opaque window above, a zero entry 4.5ft X 5ft tile and glass shower with a personal spray, 7.5ft double raised Quartz top vanity, 4-door linen cabinet, tile floor and water closet. Off the bath is a large walk-in closet with built-in dressers, sweater rack, 10ft ceiling and laundry room access. The laundry room boasts two pocket door entries, linen cabinet, sink & folding table with Quartz top and space for sorting baskets below. The back hallway has access to the garage, a super family organizer with bench & coat hooks plus a guest bath with a Quartz top vanity and Herringbone tile floor. Split on the other side of the home are 3 large bedrooms with walk-in closets, the front bedroom has a LVT floor making it a perfect office space. The hall bath has a double 6ft raised Quartz top vanity with a shiplap wood wall above plus a separate wet room with tub/shower, celestial window and tile floor. The L-shaped stairway with a daylight window will lead you to the basement that boasts 9ft ceilings. Your friends will not want to leave the fantastic family room with its built-in entertainment center including shelving on both sides, disk lighting and a fabulous wet bar with a back bar including Granite countertops with a composite sink, backsplash tile to the ceiling with floating shelves and LVT floor. Down the hall are two large bedrooms with oversized daylight windows, ceiling fans and walk-ins with sweater racks. The hall bath includes a 5.5ft Quartz top vanity, tub/shower with disk light and tile floor. There is a super unfinished room that would make a great theater/rec room with a daylight window and a bath rough-in. Outside is a super 12x18 covered patio overlooking the backyard. The 4-car garage (21x26 & 24x25) is fully drywalled with 11ft ceilings, 2 windows, 8 outlets and openers. Quality features include Andersen windows, Smartside siding, Lennox HVAC with humidifier, blown-in wall installation, water source backup sump pump, Rural water, alterative septic system, underground Propane tank, sprinkler system, sod and landscaping. The developer is working on petitioning the county to pave the roads, the specials taxes for the paving is just an estimate at this time.
Contact an agent
Home facts
- Year built:2024
- Listing Id #:657820
- Added:45 day(s) ago
- Updated:August 15, 2025 at 07:37 AM
Rooms and interior
- Bedrooms:6
- Total bathrooms:4
- Full bathrooms:3
- Half bathrooms:1
- Living area:3,708 sq. ft.
Heating and cooling
- Cooling:Central Air, Electric
- Heating:Forced Air, Natural Gas
Structure and exterior
- Roof:Composition
- Year built:2024
- Building area:3,708 sq. ft.
- Lot area:2.96 Acres
Schools
- High school:Valley Center
- Middle school:Valley Center
- Elementary school:Valley Center
Utilities
- Water:Rural Water
- Sewer:Alternative Septic
Finances and disclosures
- Price:$782,000
- Price per sq. ft.:$210.9
- Tax amount:$6,699 (2024)
New listings near 4350 E Brenda Cir
- New
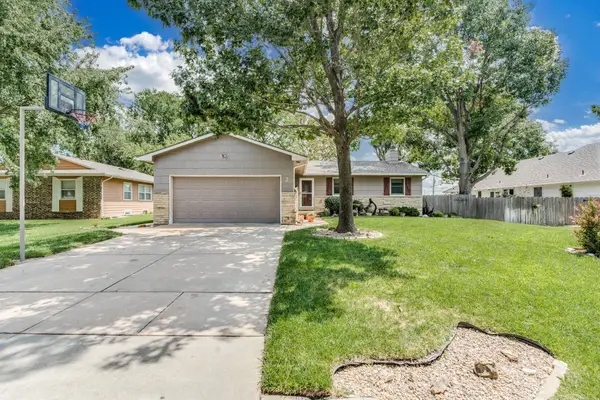 $281,000Active3 beds 2 baths2,121 sq. ft.
$281,000Active3 beds 2 baths2,121 sq. ft.2 N Breeze Ct., Valley Center, KS 67147
J RUSSELL REAL ESTATE - New
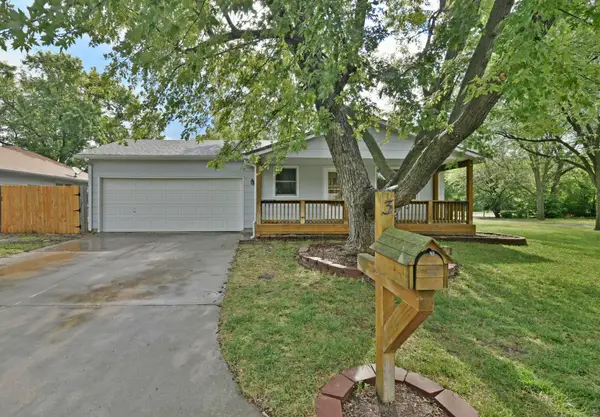 $210,000Active3 beds 2 baths1,686 sq. ft.
$210,000Active3 beds 2 baths1,686 sq. ft.3 Park Ct, Valley Center, KS 67147
REAL BROKER, LLC - Open Sun, 2 to 4pm
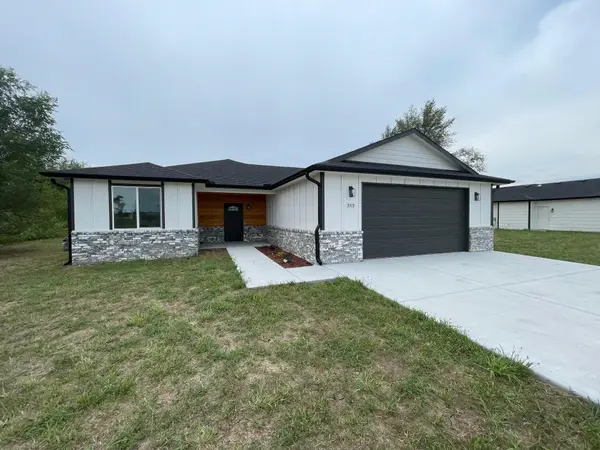 $289,000Active3 beds 2 baths1,347 sq. ft.
$289,000Active3 beds 2 baths1,347 sq. ft.313 S Sycamore Dr, Valley Center, KS 67147
REECE NICHOLS SOUTH CENTRAL KANSAS 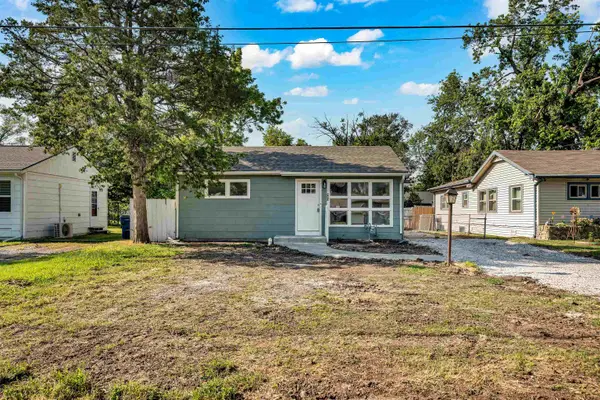 $194,900Pending3 beds 2 baths1,056 sq. ft.
$194,900Pending3 beds 2 baths1,056 sq. ft.583 W 1st St, Valley Center, KS 67147
KELLER WILLIAMS HOMETOWN PARTNERS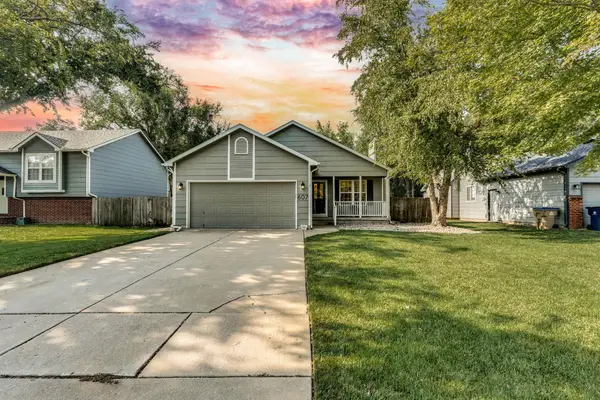 $235,000Pending3 beds 2 baths1,560 sq. ft.
$235,000Pending3 beds 2 baths1,560 sq. ft.607 Deerfield, Valley Center, KS 67147
REAL BROKER, LLC- Open Sun, 2 to 4pmNew
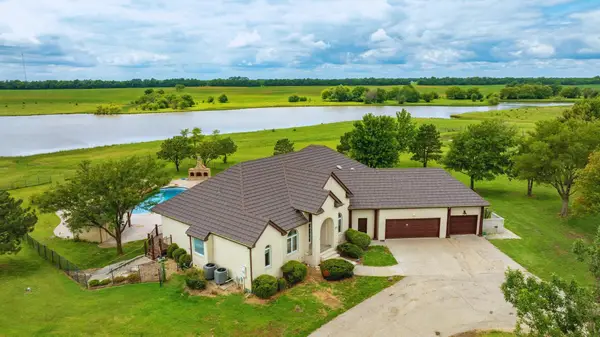 $1,800,000Active4 beds 5 baths4,874 sq. ft.
$1,800,000Active4 beds 5 baths4,874 sq. ft.10401 N Woodlawn St, Valley Center, KS 67147
BERKSHIRE HATHAWAY PENFED REALTY  $155,000Active13.27 Acres
$155,000Active13.27 Acres000 N Ridge Rd, Valley Center, KS 67147
KNOWLTON GROUP- Open Sun, 2 to 4pm
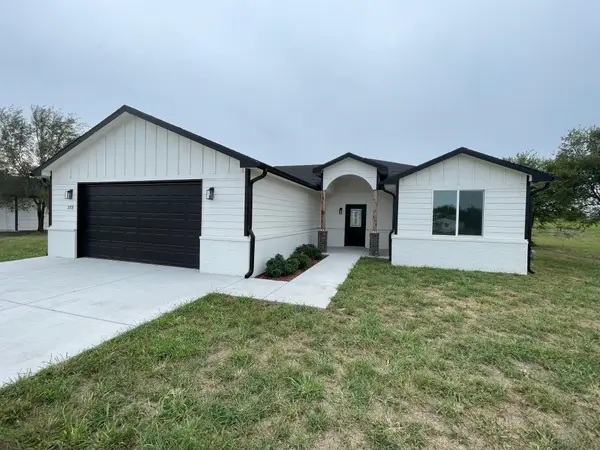 $289,000Active3 beds 2 baths1,347 sq. ft.
$289,000Active3 beds 2 baths1,347 sq. ft.273 S Sycamore Dr, Valley Center, KS 67147
REECE NICHOLS SOUTH CENTRAL KANSAS  $265,000Active5 beds 3 baths1,982 sq. ft.
$265,000Active5 beds 3 baths1,982 sq. ft.1124 N Parkway Dr, Valley Center, KS 67147
REAL BROKER, LLC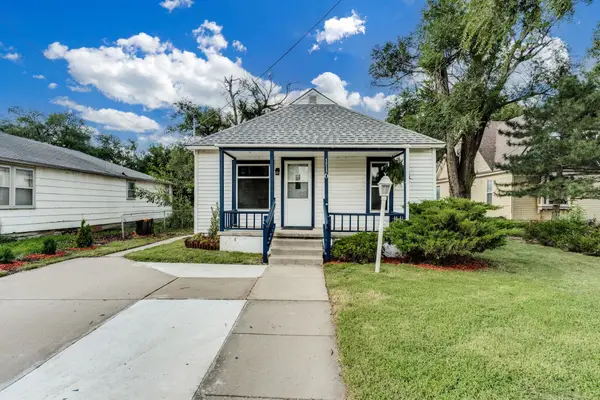 $164,900Active3 beds 1 baths1,113 sq. ft.
$164,900Active3 beds 1 baths1,113 sq. ft.116 W 5th St, Valley Center, KS 67147
EPIQUE REALTY
