50+/-Acre 26775 W 103rd St S, Viola, KS 67149
Local realty services provided by:Better Homes and Gardens Real Estate Wostal Realty
50+/-Acre 26775 W 103rd St S,Viola, KS 67149
$1,365,000
- 5 Beds
- 3 Baths
- 3,026 sq. ft.
- Single family
- Active
Listed by:kim kretchmar
Office:platinum realty llc.
MLS#:659357
Source:South Central Kansas MLS
Price summary
- Price:$1,365,000
- Price per sq. ft.:$451.09
About this home
Victorian Charm Meets Modern Luxury on a Breathtaking 50+/- Acre Estate with 14 acre lake and 1.4 acre pond. 2 Barns, and multiple Build Sites. Welcome to a truly one-of-a-kind opportunity to own a stunning 50+/- acre estate just 20 minutes from west Wichita. This exceptional property blends timeless 1890 Victorian elegance with the functionality and upgrades of modern country living. Featuring a fully restored 5-bedroom, 3-bath home, with picturesque island containing multiple trees and beautiful Amish built gazebo, outbuildings, and commercial size playground. With additional build-ready parcels—this estate offers the ultimate in luxury, serenity, and versatility. The Home: Set atop a scenic rise overlooking the water, the 3,026 sq ft Victorian home is a showstopper inside and out. Completely rebuilt with new siding, windows, roof, roof decking, electrical, pex plumbing, zoned HVAC units, new ductwork and more—no detail was overlooked. Original charm is preserved through wraparound porches, period-correct trim, antique finishes, and beautiful stained-glass accents, while modern conveniences elevate everyday living. Gourmet Kitchen: Custom cabinetry, quartz countertops, brand new appliances, walk-in pantry with sink, and a wall of windows framing the lake views. attached 3 car Garage: 24’x32’ heated, insulated, and finished with two 9’ tall overhead doors. 2nd floor Master Suite is Spacious and serene, featuring antique furnishings (included), dual vanities, freestanding tub, and a 6’x6’ spa shower with multiple heads. Four more bedrooms also on the 2nd floor with master suite and a large upstairs laundry room and hall bath. (washer/dryer included). Expandable sq footage- Basement: Over 1,000 sq ft framed, plumbed and wired to add a family room, 2 legal bedrooms with egress, a full bath and wet bar—plus fixtures already on-site. Outbuildings & Bonus Features: Massive Barn: 40’x120’ with 40’x80’ of it having a finished interior, 4 - energy efficient provia brand windows and 2- insulated 14x14 overhead garage doors. the remaining 40’x40’ of the structure includes covered parking for RVs and large equipment. A full apartment/living space with bath/laundry combo and outdoor covered grilling/kitchen area. 2nd barn is 1 year old and measures 32’x80’ with 14’ commercial insulated overhead garage door, ProVia windows and 2 man doors. Perfect for equipment or workshop space. Established Driveways: Two separate drives already built for home and pole barn access, the "scenic route" part of the driveway leads across the top of the lake dam and through the woods to private blacktop access. Whether you’re seeking a luxurious rural homestead, a family compound, or investment potential with multiple build sites—this incredible 50+/- acre estate has it all. Don’t miss your chance to own this unique slice of Kansas paradise.
Contact an agent
Home facts
- Year built:1890
- Listing ID #:659357
- Added:58 day(s) ago
- Updated:September 26, 2025 at 03:11 PM
Rooms and interior
- Bedrooms:5
- Total bathrooms:3
- Full bathrooms:3
- Living area:3,026 sq. ft.
Heating and cooling
- Cooling:Central Air, Electric, Zoned
- Heating:Forced Air, Propane, Zoned
Structure and exterior
- Roof:Composition
- Year built:1890
- Building area:3,026 sq. ft.
- Lot area:48.75 Acres
Schools
- High school:Conway Springs
- Middle school:Conway Springs
- Elementary school:Conway Springs
Utilities
- Water:Lagoon
Finances and disclosures
- Price:$1,365,000
- Price per sq. ft.:$451.09
- Tax amount:$7,109 (2024)
New listings near 50+/-Acre 26775 W 103rd St S
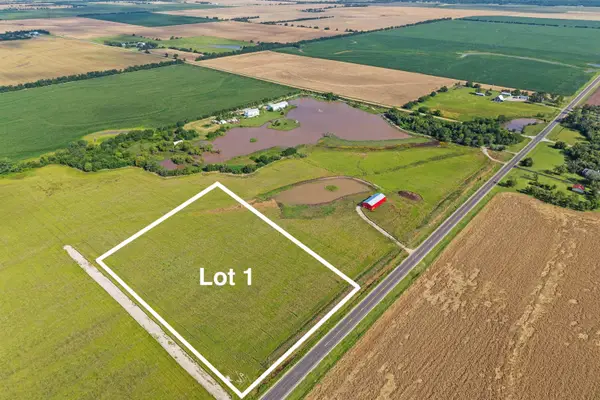 $89,900Active7 Acres
$89,900Active7 AcresLot 1 Thompson Lake Estates, Viola, KS 67149
PLATINUM REALTY LLC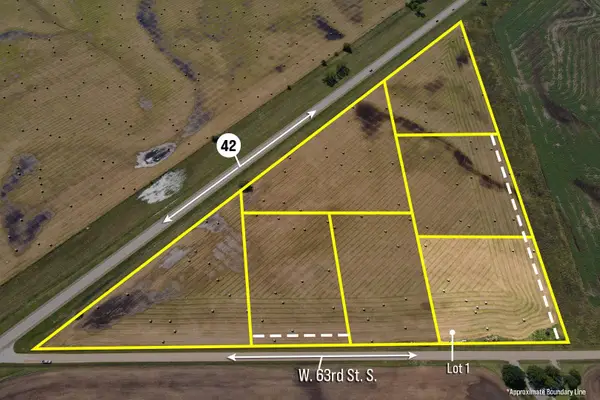 $55,000Active3 Acres
$55,000Active3 Acres0000 W 63rd St S, Viola, KS 67149
MCCURDY REAL ESTATE & AUCTION, LLC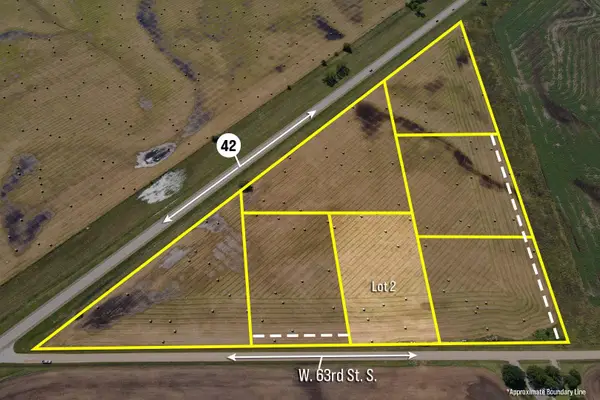 $57,000Active3 Acres
$57,000Active3 Acres0000 W 63rd St S, Viola, KS 67149
MCCURDY REAL ESTATE & AUCTION, LLC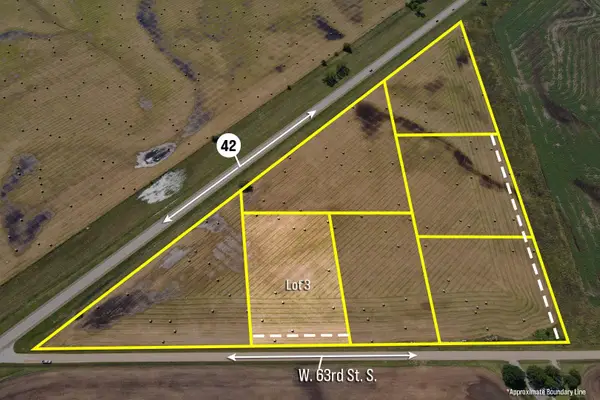 $57,000Active3 Acres
$57,000Active3 Acres0000 W 63rd St S, Viola, KS 67149
MCCURDY REAL ESTATE & AUCTION, LLC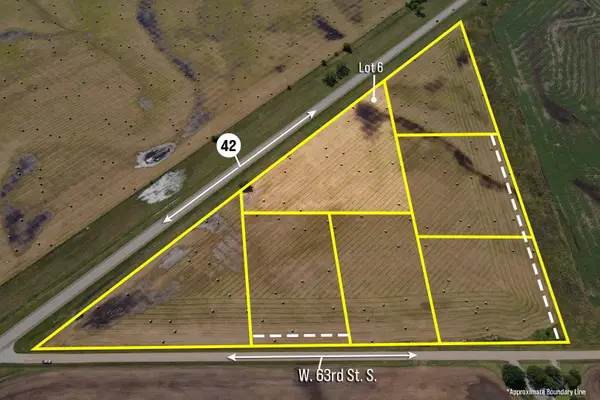 $72,000Active3.97 Acres
$72,000Active3.97 Acres0000 W 63rd St S, Viola, KS 67149
MCCURDY REAL ESTATE & AUCTION, LLC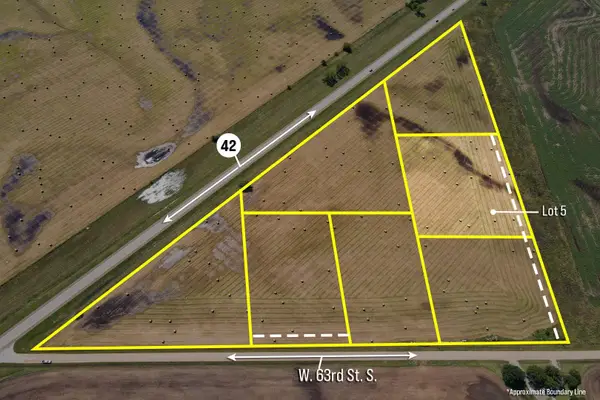 $52,000Active3 Acres
$52,000Active3 Acres0000 W 63rd St S, Viola, KS 67149
MCCURDY REAL ESTATE & AUCTION, LLC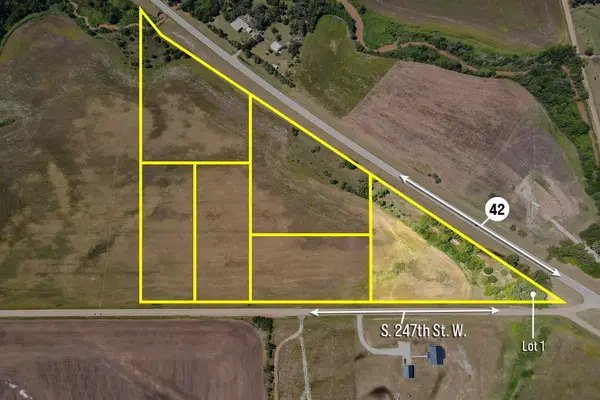 $65,000Active4.09 Acres
$65,000Active4.09 Acres0000 S 247th St W, Viola, KS 67149
MCCURDY REAL ESTATE & AUCTION, LLC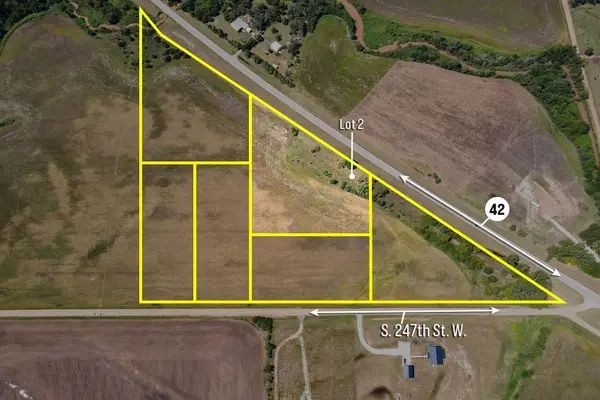 $62,000Active3.95 Acres
$62,000Active3.95 Acres0000 S 247th St W, Viola, KS 67149
MCCURDY REAL ESTATE & AUCTION, LLC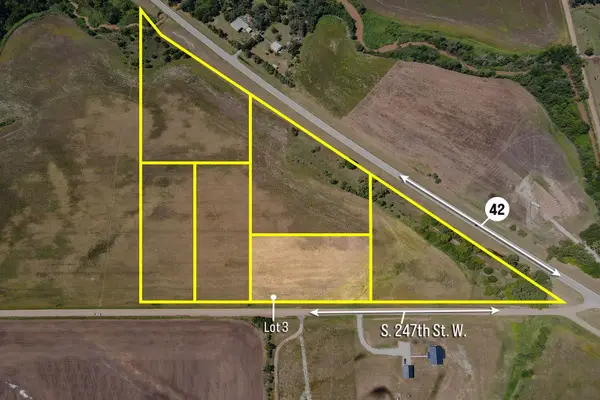 $60,000Active3.59 Acres
$60,000Active3.59 Acres0000 S 247th St W, Viola, KS 67149
MCCURDY REAL ESTATE & AUCTION, LLC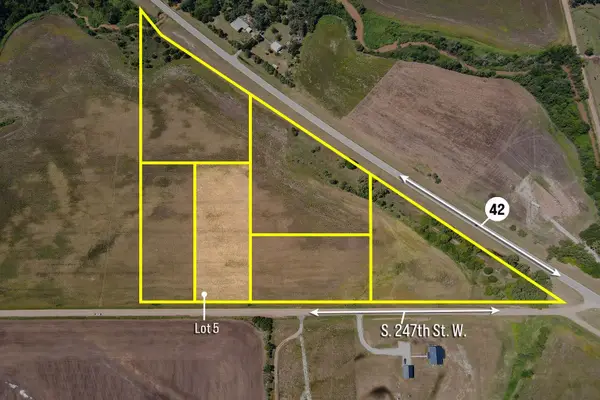 $52,000Active3.25 Acres
$52,000Active3.25 Acres0000 S 247th St W, Viola, KS 67149
MCCURDY REAL ESTATE & AUCTION, LLC
