801 S Jefferson Street, Weir, KS 66781
Local realty services provided by:Better Homes and Gardens Real Estate Kansas City Homes
801 S Jefferson Street,Weir, KS 66781
$250,000
- 4 Beds
- 2 Baths
- 2,212 sq. ft.
- Single family
- Active
Upcoming open houses
- Sun, Nov 1612:00 pm - 03:00 pm
Listed by: mary geier
Office: cobb realty inc
MLS#:2574410
Source:MOKS_HL
Price summary
- Price:$250,000
- Price per sq. ft.:$113.02
About this home
This meticulously maintained four bedroom brick beauty has newer thermal windows, vinyl soffits, fascia, trim and privacy fence, making maintenance a breeze. The large, covered front porch and landscaping create an appealing entrance. Upon entering you are greeted by a roomy, inviting foyer with wood flooring, coat closet and access to the hall, family room or formal living/dining room. The large living room and adjoining dining area are awash in light, neutral colors, creating the perfect backdrop to showcase your belongings. The dining adjoins the eat-in kitchen which features a pantry, custom wood cabinetry and newer granite countertops and sink. The kitchen provides access to the attached two car garage. The family room is just off the kitchen and features a beautiful gas log fireplace, built in shelves and warm wooden floors. The french doors add ambiance to the light filled space and open to the bi-level patio. This outdoor oasis extends your living space and is surrounded by a vinyl privacy fence, beautiful landscaping and a hot tub spa sits on the lower patio level. Past the living room, the hall leads to the bedrooms, laundry and bathrooms. The hall bath features a tub/shower unit, large vanity and linen storage. One of the three accessory bedrooms has a wooden floor and has been used as an office/craft room. All other bedrooms have soft neutral carpet flooring. The laundry is ideally situated between the primary bedroom and the other bedrooms. The primary suite provides a level of opulence that is usually reserved for estates; walk-in closet, second closet, ensuite with tub/shower unit, dual vanity and lots of storage. Its french doors provide direct access to the patio-easy to hop out to the hot tub and back into your bedroom suite.The property features a spacious corner lot with established trees, colorful landscaping and a custom built storage shed with lean-to carport. 2020 EPA remediation letter on file. Call today to see this property.
Contact an agent
Home facts
- Year built:1976
- Listing ID #:2574410
- Added:60 day(s) ago
- Updated:November 11, 2025 at 03:22 PM
Rooms and interior
- Bedrooms:4
- Total bathrooms:2
- Full bathrooms:2
- Living area:2,212 sq. ft.
Heating and cooling
- Cooling:Electric
- Heating:Natural Gas
Structure and exterior
- Roof:Composition
- Year built:1976
- Building area:2,212 sq. ft.
Utilities
- Water:City/Public
- Sewer:Public Sewer
Finances and disclosures
- Price:$250,000
- Price per sq. ft.:$113.02
New listings near 801 S Jefferson Street
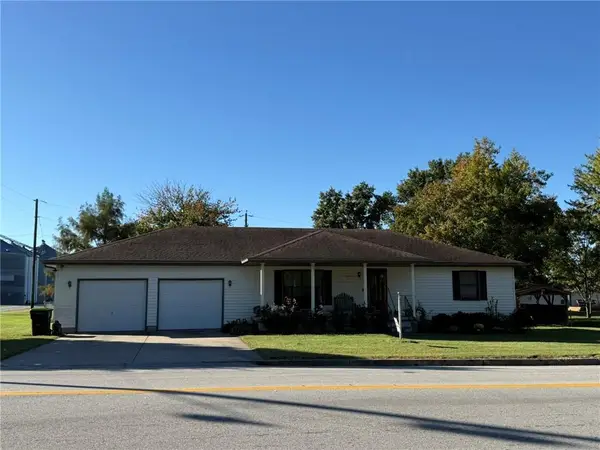 $165,000Active2 beds 1 baths1,320 sq. ft.
$165,000Active2 beds 1 baths1,320 sq. ft.300 W Main Street, Weir, KS 66781
MLS# 2582836Listed by: REECENICHOLS SUNFLOWER REALTY GROUP $85,000Active3 beds 2 baths1,404 sq. ft.
$85,000Active3 beds 2 baths1,404 sq. ft.103 W Willow Street, Weir, KS 66781
MLS# 2568452Listed by: COBB REALTY INC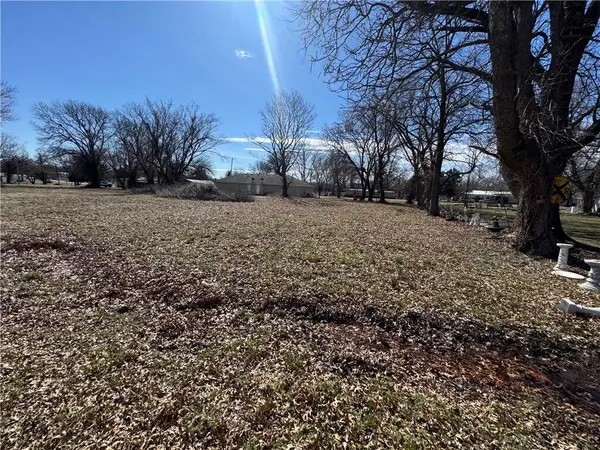 $13,000Active0 Acres
$13,000Active0 Acres604,608 W Pine Street, Weir, KS 66781
MLS# 2575423Listed by: BURTON REAL ESTATE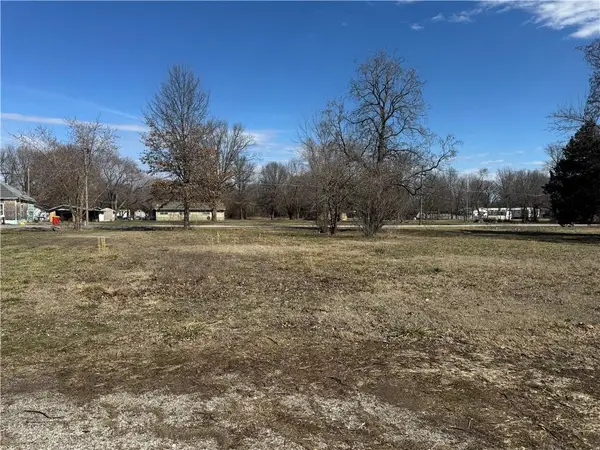 $20,000Active0 Acres
$20,000Active0 Acres604,608,610,00 W Main Street, Weir, KS 66781
MLS# 2575431Listed by: BURTON REAL ESTATE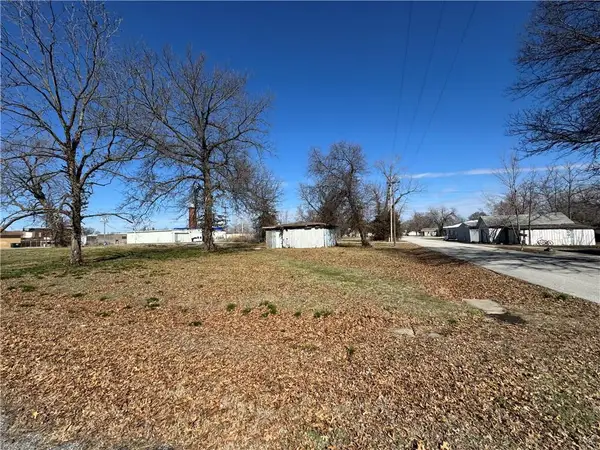 $13,000Active0 Acres
$13,000Active0 Acres205 E Pine Street, Weir, KS 66781
MLS# 2575433Listed by: BURTON REAL ESTATE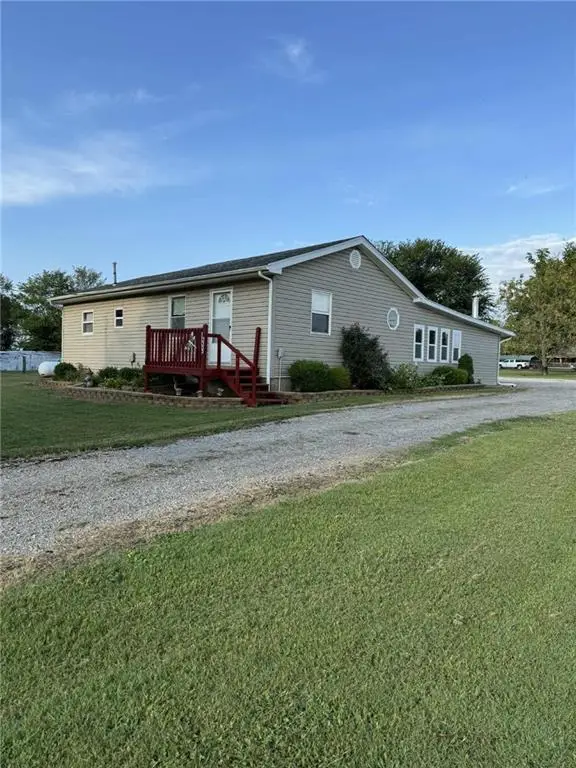 $134,900Active2 beds 1 baths1,219 sq. ft.
$134,900Active2 beds 1 baths1,219 sq. ft.3352 NE 400 Highway, Weir, KS 66781
MLS# 2574663Listed by: COBB REALTY INC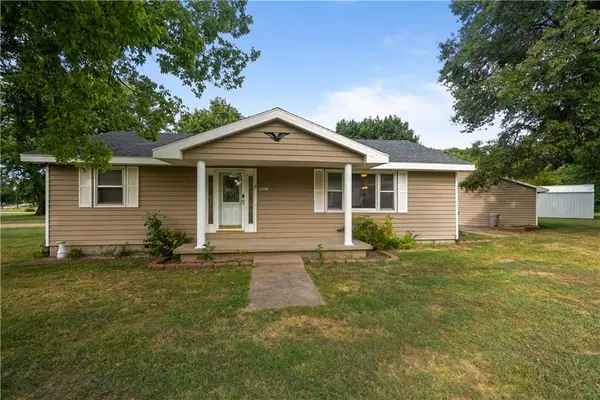 $240,000Active2 beds 2 baths1,800 sq. ft.
$240,000Active2 beds 2 baths1,800 sq. ft.301 E Walnut Street, Weir, KS 66781
MLS# 2571000Listed by: GOLDEN OAK REAL ESTATE, LLC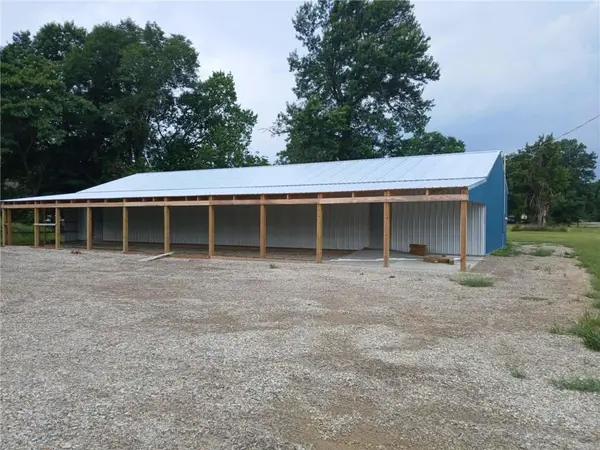 $99,000Pending0 Acres
$99,000Pending0 Acres503 S Dreher Avenue, Weir, KS 66781
MLS# 2570464Listed by: COBB REALTY INC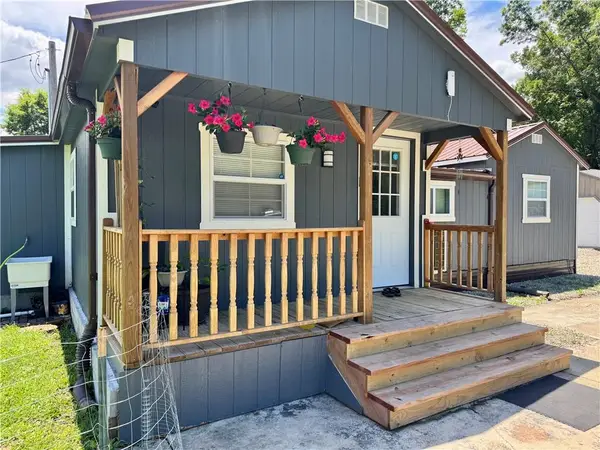 $220,000Active4 beds 1 baths1,346 sq. ft.
$220,000Active4 beds 1 baths1,346 sq. ft.609 S Washington Street, Weir, KS 66781
MLS# 2561473Listed by: GOLDEN OAK REAL ESTATE, LLC
