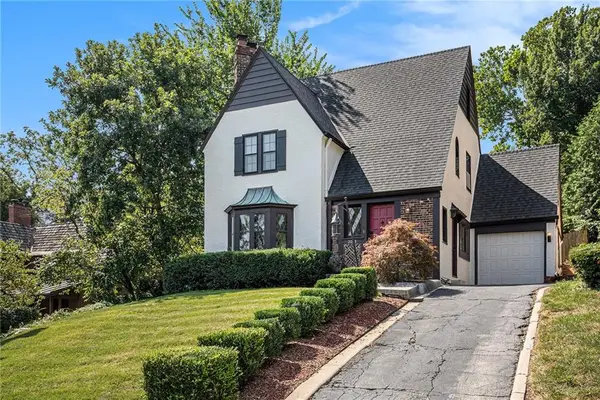2007 W 49th Terrace, Westwood Hills, KS 66205
Local realty services provided by:Better Homes and Gardens Real Estate Kansas City Homes
2007 W 49th Terrace,Westwood Hills, KS 66205
$565,000
- 3 Beds
- 3 Baths
- 1,740 sq. ft.
- Single family
- Pending
Listed by:dina gardner
Office:reecenichols -the village
MLS#:2574781
Source:MOKS_HL
Price summary
- Price:$565,000
- Price per sq. ft.:$324.71
About this home
Welcome to this beautifully remodeled 2-story home in highly sought-after Westwood Hills!
As you approach, lush landscaping and a newly installed brick driveway and walkway set the tone for the timeless curb appeal. Step inside to discover gleaming hardwood floors and a light-filled layout designed for both everyday living and entertaining.
The main level features a gracious living room with a cozy fireplace and walls of windows that flood the space with natural light. Just off the living room is a flexible room—perfect for a home office, den, or even a third bedroom. The formal dining room flows seamlessly into the sleek, updated kitchen, boasting stylish finishes, custom cabinetry, and modern appliances.
Upstairs, a charming balcony at the landing overlooks the private backyard. The spacious primary suite offers a relaxing retreat with a full bath and access to a delightful martini deck—the perfect spot to unwind with a drink after a long day while enjoying views of the expansive yard. A second bedroom and full bath complete this level, each exuding the same thoughtful character and warmth.
The lower level provides a tucked-away office nook and convenient basement garage.
Ideally located just minutes from KU Med, St. Luke’s, the Plaza, and an array of shops and restaurants, this home truly offers the best of both comfort and convenience.
A rare find in Westwood Hills—schedule your showing today!
Contact an agent
Home facts
- Year built:1935
- Listing ID #:2574781
- Added:14 day(s) ago
- Updated:September 25, 2025 at 12:33 PM
Rooms and interior
- Bedrooms:3
- Total bathrooms:3
- Full bathrooms:2
- Half bathrooms:1
- Living area:1,740 sq. ft.
Heating and cooling
- Cooling:Electric
- Heating:Forced Air Gas
Structure and exterior
- Roof:Composition
- Year built:1935
- Building area:1,740 sq. ft.
Schools
- High school:SM East
- Middle school:Indian Hills
- Elementary school:Westwood View
Utilities
- Water:City/Public
- Sewer:Public Sewer
Finances and disclosures
- Price:$565,000
- Price per sq. ft.:$324.71


