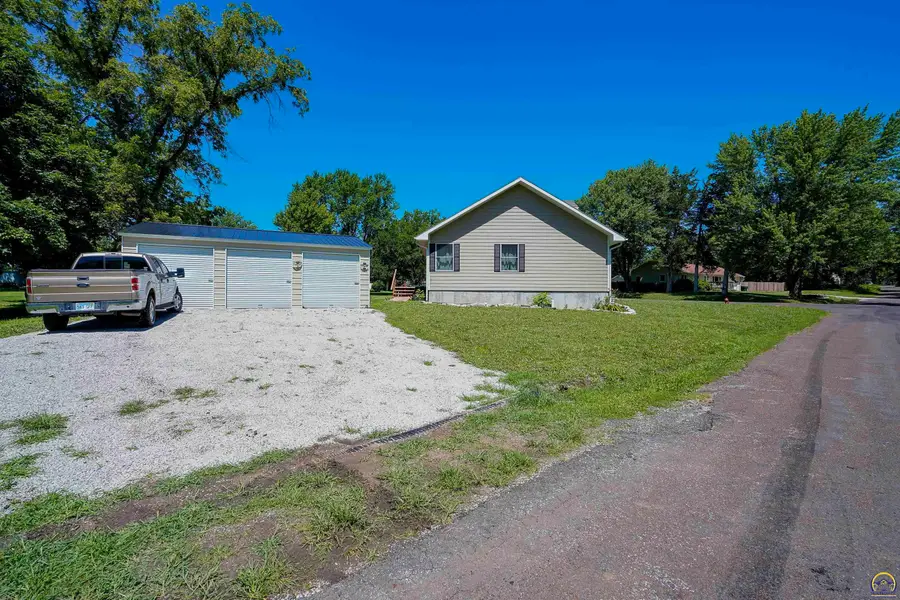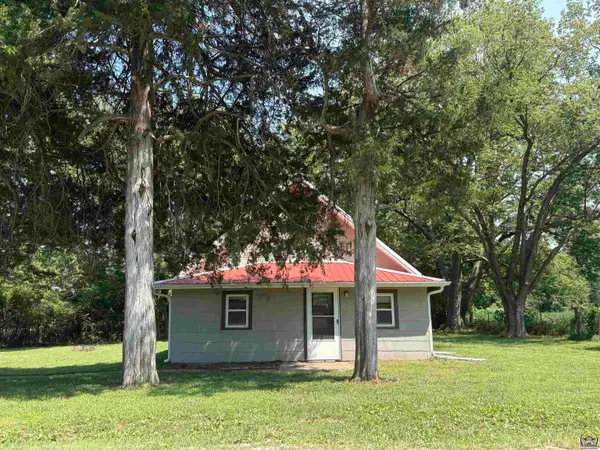209 3rd St, Wetmore, KS 66550
Local realty services provided by:Better Homes and Gardens Real Estate Alliance



209 3rd St,Wetmore, KS 66550
$349,500
- 8 Beds
- 4 Baths
- 4,200 sq. ft.
- Single family
- Active
Listed by:constance fox
Office:beoutdoors real estate, llc.
MLS#:240315
Source:KS_TAAR
Price summary
- Price:$349,500
- Price per sq. ft.:$83.21
About this home
Built in 2017, this beautiful and spacious ranch-style home is situated on a large corner lot in the small community of Wetmore, Kansas. The current owners have made several noteworthy updates over the last couple of years, including a three-car garage, a brand-new roof, cosmetic updates, an incredible walk-in custom closet, a formal dining room, and kitchen appliance upgrades. You'll also appreciate the bonus efficiencies and amenities, like the water softener and the ground source heating and cooling system featuring the Symphony system which allows you to control the comfort of your home from your mobile devices. The functional and open floor plan boasts many desirable features, such as the primary bedroom suite complete with a large walk-in closet and a full bathroom with a spacious walk-in shower. The main floor also includes a large mudroom/laundry center with a connecting half bathroom. The gorgeous kitchen offers ample prep space, plentiful cabinetry, and numerous bonus areas perfect for hosting dinner guests. The basement features six of the eight bedrooms, a large family room, an unfinished full bathroom (with supplies that will convey with the home), a storm shelter and an additional sitting area that is currently being utilized as a bar space making the perfect spot for cocktails and conversation. Such a cute and quaint town but with great new community growth and offerings both educationally and on the business front! Restaurants, community pool, daycare/educational facilities and so much more all with the added bonus of quick commutes for local entertainment: casinos, shopping, dining, medical and more! WELCOME HOME!
Contact an agent
Home facts
- Year built:2017
- Listing Id #:240315
- Added:37 day(s) ago
- Updated:August 16, 2025 at 02:24 AM
Rooms and interior
- Bedrooms:8
- Total bathrooms:4
- Full bathrooms:3
- Half bathrooms:1
- Living area:4,200 sq. ft.
Heating and cooling
- Heating:Geothermal
Structure and exterior
- Roof:Architectural Style
- Year built:2017
- Building area:4,200 sq. ft.
Schools
- High school:Jackson Heights High School/USD 335
- Middle school:Jackson Heights Middle School/USD 335
- Elementary school:Jackson Heights Elementary School/USD 335
Finances and disclosures
- Price:$349,500
- Price per sq. ft.:$83.21
- Tax amount:$3,267

