219 S Locust St, Whitewater, KS 67154
Local realty services provided by:Better Homes and Gardens Real Estate Alliance
Listed by:ann meyer
Office:lpt realty, llc.
MLS#:660824
Source:South Central Kansas MLS
Price summary
- Price:$145,000
- Price per sq. ft.:$116.19
About this home
Located in Whitewater, KS, right across from the city ballpark, this adorable two bedroom, one bath bungalow has vintage character and a surprising amount of space within. There's handicap ramp access in front, a covered porch with space for seating, and a welcoming front door framed by classic sidelights. Inside, original hardwood floors flow through nearly every room, starting in the spacious living room where an entire wall of shelves waits for your favorite books and knick knacks. French doors open to the lovely master bedroom, and there's also a second bedroom, plus a large bonus room with great closet space that could easily serve as a non-conforming third bedroom. The immaculate vintage kitchen feels like it came straight from a dollhouse, and it offers tons of cabinet space and pretty pastels throughout. The full bathroom features a shower with sliding glass doors, and the laundry room is conveniently situated right off of the bathroom. Step outside to enjoy the back deck and patio that are perfect for seating or grilling, surrounded by a yard filled with flowers. Storage and workspace abound with an insulated 24x32 garage, a 6x24 garage, and two smaller sheds. Located close to Whitewater schools, the public library, and more, this delightful home is ready for its new owners. Hurry and schedule your private showing today before this one is gone!
Contact an agent
Home facts
- Year built:1920
- Listing ID #:660824
- Added:2 day(s) ago
- Updated:August 28, 2025 at 10:43 PM
Rooms and interior
- Bedrooms:2
- Total bathrooms:1
- Full bathrooms:1
- Living area:1,248 sq. ft.
Heating and cooling
- Cooling:Attic Fan, Central Air, Electric
- Heating:Forced Air, Natural Gas
Structure and exterior
- Roof:Composition
- Year built:1920
- Building area:1,248 sq. ft.
- Lot area:0.24 Acres
Schools
- High school:Remington
- Middle school:Remington
- Elementary school:Remington
Utilities
- Sewer:Sewer Available
Finances and disclosures
- Price:$145,000
- Price per sq. ft.:$116.19
- Tax amount:$1,197 (2024)
New listings near 219 S Locust St
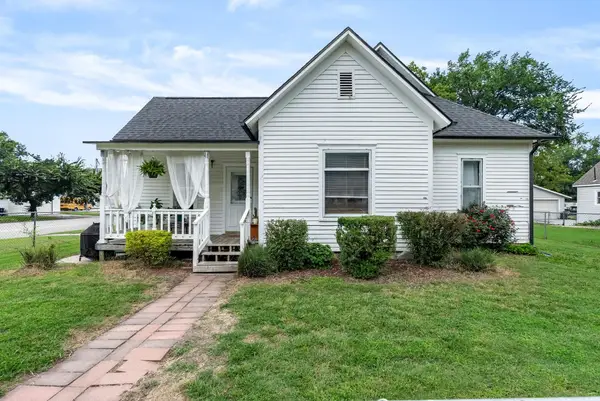 $105,000Pending3 beds 1 baths1,276 sq. ft.
$105,000Pending3 beds 1 baths1,276 sq. ft.103 N Elm St, Whitewater, KS 67154
REECE NICHOLS SOUTH CENTRAL KANSAS- New
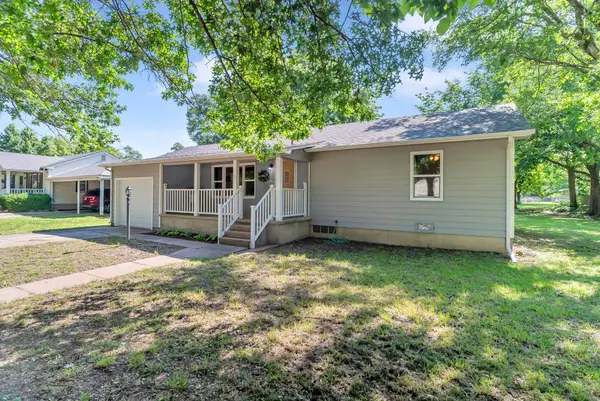 $178,000Active2 beds 1 baths1,920 sq. ft.
$178,000Active2 beds 1 baths1,920 sq. ft.218 N Locust St, Whitewater, KS 67154
COSH REAL ESTATE SERVICES - New
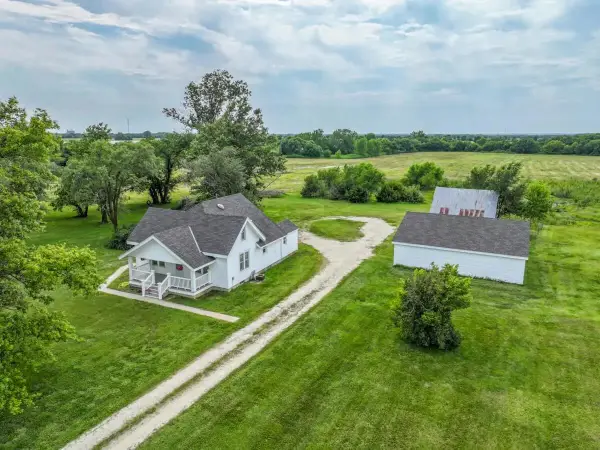 $349,500Active2 beds 2 baths2,405 sq. ft.
$349,500Active2 beds 2 baths2,405 sq. ft.10657 NW Butler, Whitewater, KS 67154
SUNDGREN REALTY 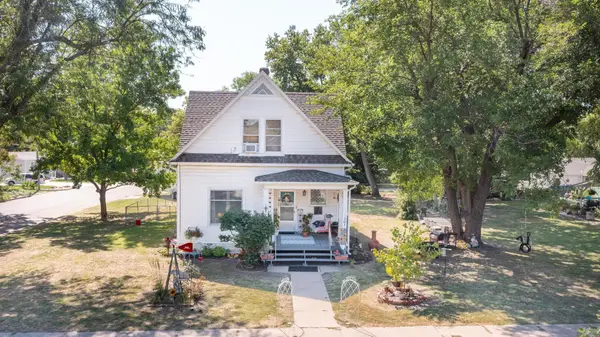 $130,000Active3 beds 2 baths1,333 sq. ft.
$130,000Active3 beds 2 baths1,333 sq. ft.201 N Elm St, Whitewater, KS 67154
RE/MAX ASSOCIATES $180,000Pending3 beds 2 baths2,028 sq. ft.
$180,000Pending3 beds 2 baths2,028 sq. ft.202 N Locust St, Whitewater, KS 67154
HERITAGE 1ST REALTY $21,000Active0.27 Acres
$21,000Active0.27 Acres103 S Cottonwood St, Whitewater, KS 67154
RE/MAX ASSOCIATES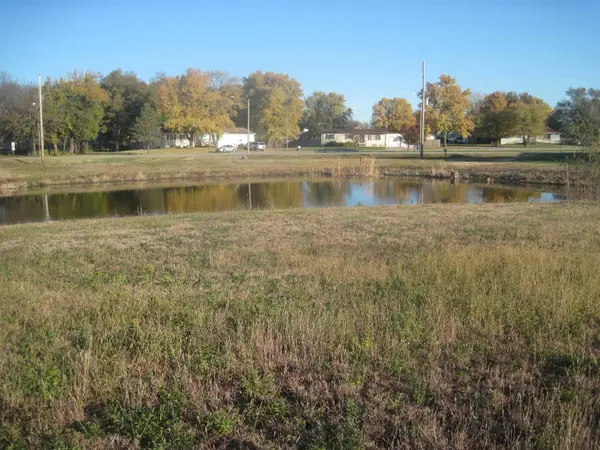 $21,000Active0.2 Acres
$21,000Active0.2 Acres109 S Cottonwood Ct, Whitewater, KS 67154
RE/MAX ASSOCIATES $21,000Active0.2 Acres
$21,000Active0.2 Acres111 S Cottonwood Ct, Whitewater, KS 67154
RE/MAX ASSOCIATES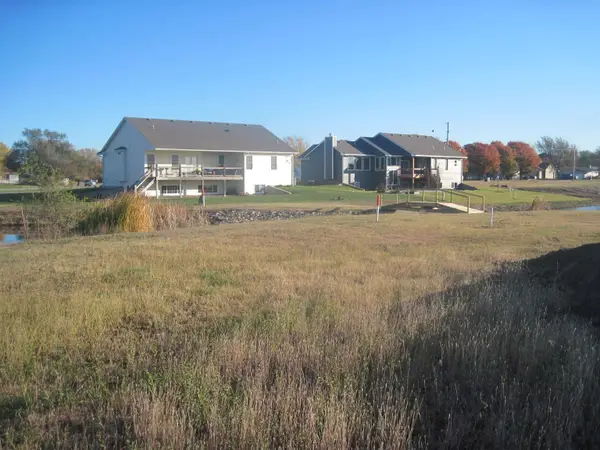 $21,000Active0.2 Acres
$21,000Active0.2 Acres113 S Cottonwood Ct, Whitewater, KS 67154
RE/MAX ASSOCIATES
