1014 N Doreen St, Wichita, KS 67206
Local realty services provided by:Better Homes and Gardens Real Estate Wostal Realty
Listed by:mindy wagner
Office:coldwell banker plaza real estate
MLS#:663222
Source:South Central Kansas MLS
Price summary
- Price:$615,000
- Price per sq. ft.:$142.07
About this home
Let's talk about location! Situated in highly sought-after Fairfield (The Polo) neighborhood just off Rock Road and 13th, this home offers unbeatable access to area schools: Wichita Collegiate, Kapaun Mt. Carmel, Independent School, and St. Thomas, and shopping & dining at Bradly Fair. With over 4,300 sq. ft., this beautifully updated 5-bedroom, 4.5-bath, 2-Story home features formal living and dining rooms, a spacious hearth room off the kitchen, and a casual dining area overlooking the new backyard patio. The fully remodeled kitchen boasts: quartz waterfall island, new stainless appliances, soft close drawers, pull-outs on base cabinets and pantry, touchless faucet, beautiful lighting and so much space! The main floor also includes a full bath, large laundry room, and dedicated office. Upstairs offers five bedrooms, including a generous primary suite with a remodeled spa-style bath, plus Jack & Jill and hall baths. The finished basement includes a cozy family room with fireplace, wet bar, and a large bonus room ideal for a playroom, home gym, or hobbies. A daylight storage area could easily become a sixth bedroom. Major updates include a new Class IV high-impact roof (2024), new windows (2019), dual HVAC systems (2015 & 2016), and stunning kitchen and bath remodels. Additional highlights: heated floors in master and Jack & Jill baths, new wet bar (2017), new patio and hot tub (2016), new flooring throughout, and fresh interior paint. Please see on-line documents for full list of updates! The fully fenced backyard with mature trees offers a private retreat, just minutes from dining, shopping, and amenities along Rock Road. This beautifully maintained home is truly move-in ready, and ready for you, come see it today!
Contact an agent
Home facts
- Year built:1989
- Listing ID #:663222
- Added:1 day(s) ago
- Updated:October 10, 2025 at 08:45 PM
Rooms and interior
- Bedrooms:5
- Total bathrooms:5
- Full bathrooms:4
- Half bathrooms:1
- Living area:4,329 sq. ft.
Heating and cooling
- Cooling:Central Air, Electric
- Heating:Forced Air
Structure and exterior
- Roof:Composition
- Year built:1989
- Building area:4,329 sq. ft.
- Lot area:0.33 Acres
Schools
- High school:Southeast
- Middle school:Coleman
- Elementary school:Price-Harris
Utilities
- Sewer:Sewer Available
Finances and disclosures
- Price:$615,000
- Price per sq. ft.:$142.07
- Tax amount:$6,362 (2024)
New listings near 1014 N Doreen St
- New
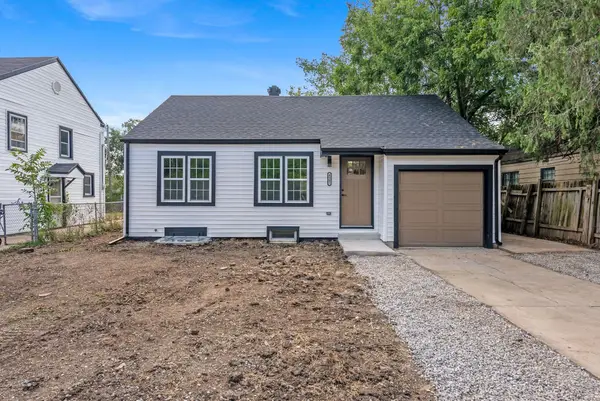 $175,000Active3 beds 1 baths1,225 sq. ft.
$175,000Active3 beds 1 baths1,225 sq. ft.4907 E Murdock St, Wichita, KS 67208
REAL BROKER, LLC - New
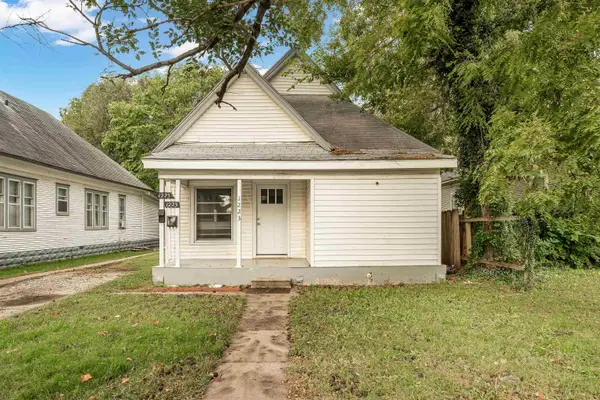 $145,000Active-- beds -- baths1,428 sq. ft.
$145,000Active-- beds -- baths1,428 sq. ft.1223 S Main St, Wichita, KS 67213
KELLER WILLIAMS HOMETOWN PARTNERS - New
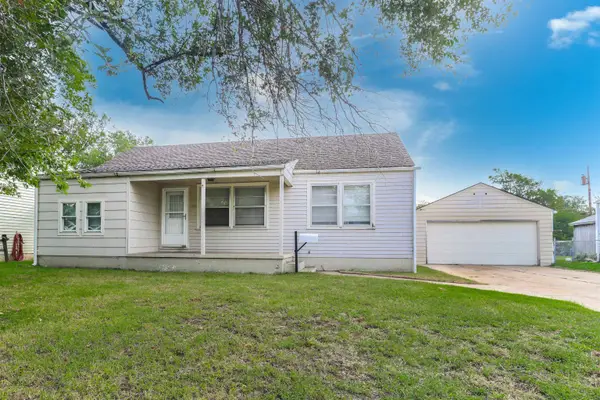 $135,000Active3 beds 1 baths978 sq. ft.
$135,000Active3 beds 1 baths978 sq. ft.2150 S Exchange Ave, Wichita, KS 67213
KELLER WILLIAMS HOMETOWN PARTNERS - New
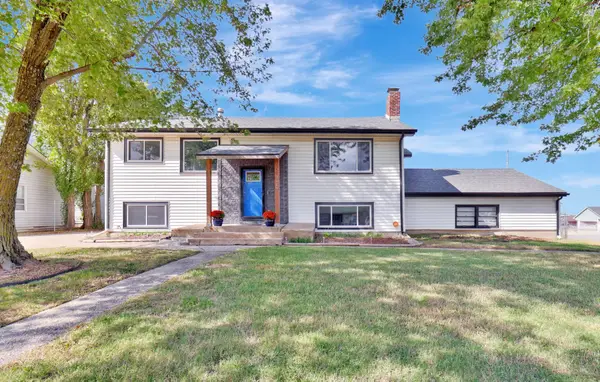 $265,000Active5 beds 3 baths2,232 sq. ft.
$265,000Active5 beds 3 baths2,232 sq. ft.2643 N Holyoke St, Wichita, KS 67220
COLLINS & ASSOCIATES 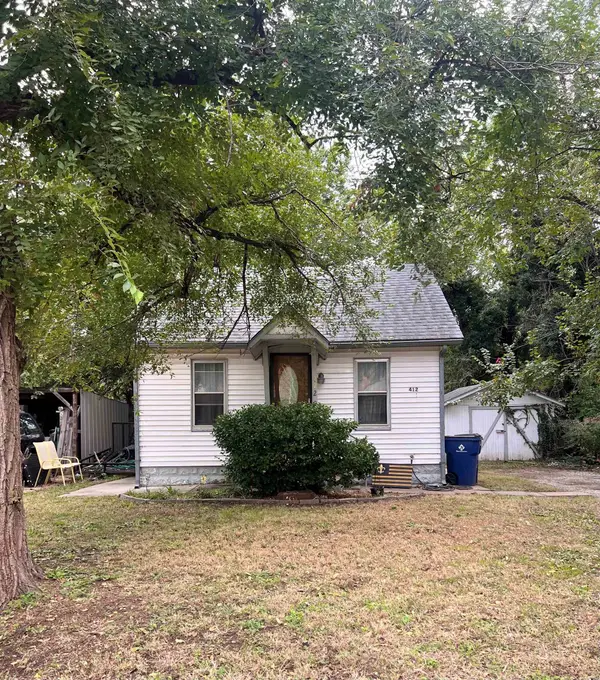 $70,000Pending1 beds 1 baths936 sq. ft.
$70,000Pending1 beds 1 baths936 sq. ft.412 N Saint Paul St, Wichita, KS 67203
REECE NICHOLS SOUTH CENTRAL KANSAS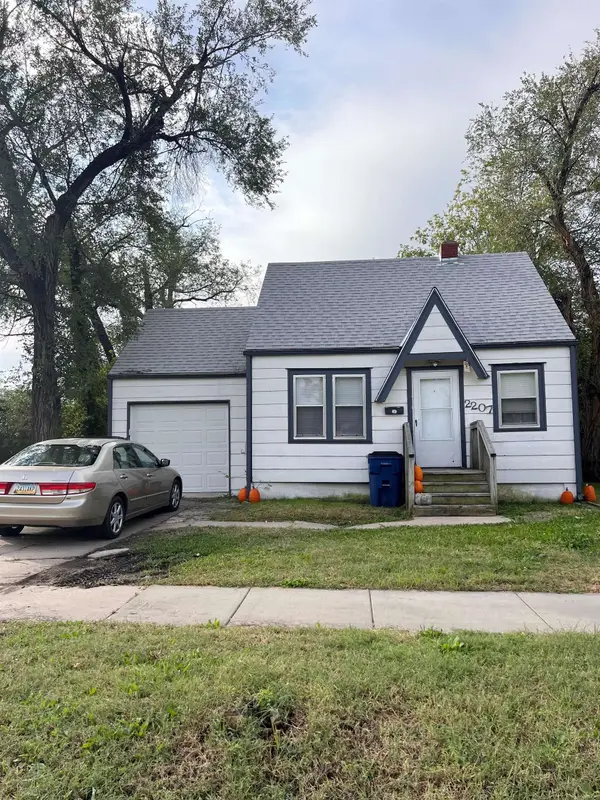 $70,000Pending1 beds 1 baths774 sq. ft.
$70,000Pending1 beds 1 baths774 sq. ft.2207 W Mccormick Ave, Wichita, KS 67213
REECE NICHOLS SOUTH CENTRAL KANSAS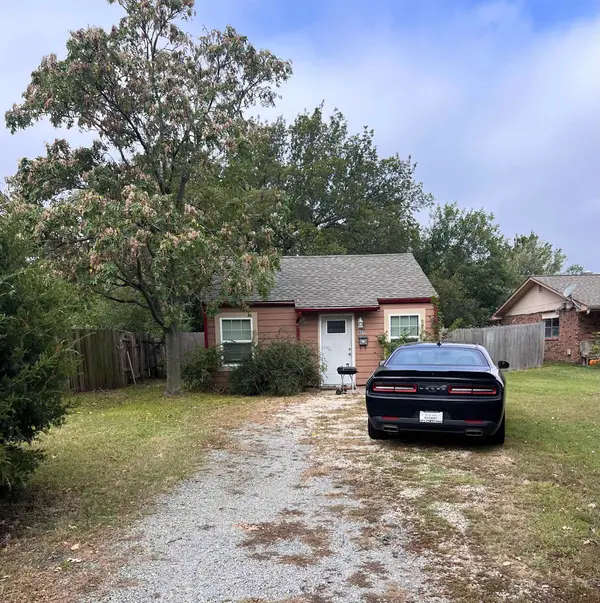 $70,000Pending1 beds 1 baths462 sq. ft.
$70,000Pending1 beds 1 baths462 sq. ft.809 S Bonn, Wichita, KS 67213
REECE NICHOLS SOUTH CENTRAL KANSAS- New
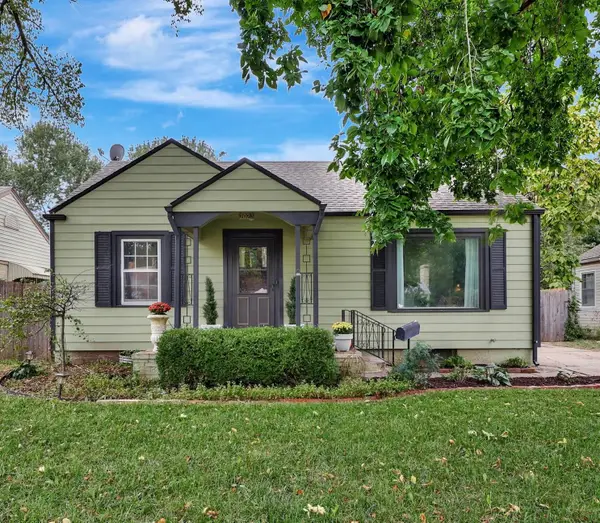 $165,000Active2 beds 1 baths1,128 sq. ft.
$165,000Active2 beds 1 baths1,128 sq. ft.2023 S Pershing, Wichita, KS 67218
REECE NICHOLS SOUTH CENTRAL KANSAS - New
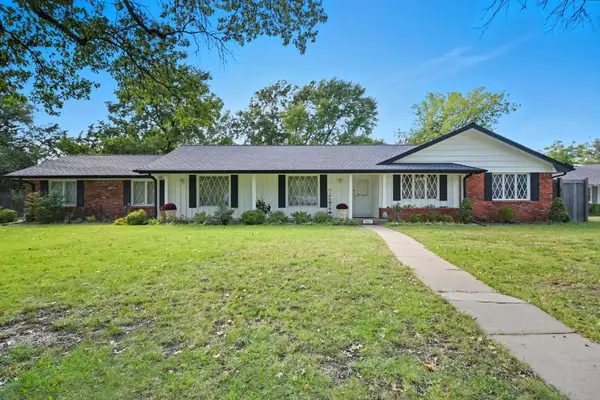 $249,000Active3 beds 3 baths1,927 sq. ft.
$249,000Active3 beds 3 baths1,927 sq. ft.507 N Stratford Ln, Wichita, KS 67206
EPIQUE REALTY
