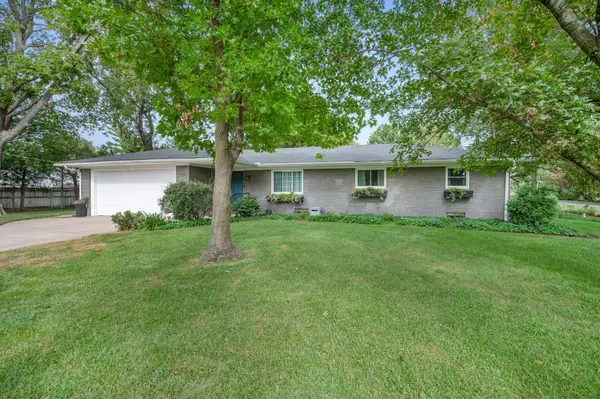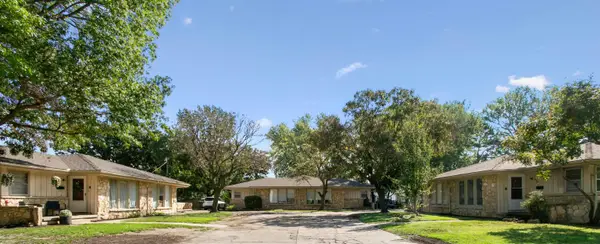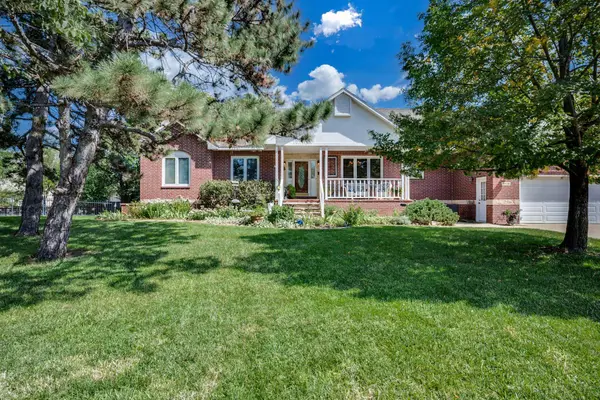10206 E Lincoln St, Wichita, KS 67207-3950
Local realty services provided by:Better Homes and Gardens Real Estate Wostal Realty
10206 E Lincoln St,Wichita, KS 67207-3950
$285,000
- 4 Beds
- 4 Baths
- 2,369 sq. ft.
- Single family
- Active
Listed by:kenny bui
Office:collins & associates
MLS#:661800
Source:South Central Kansas MLS
Price summary
- Price:$285,000
- Price per sq. ft.:$120.3
About this home
Welcome to this beautifully maintained 1.5-story, move-in-ready home with warm, neutral tones throughout! Step inside and be greeted by soaring ceilings and expansive windows that flood the living room with natural light, creating an open, airy feel. A cozy gas fireplace adds the perfect touch of comfort. The kitchen offers both style and function with granite transformation countertops, an island, pull-out shelves, a built-in desk, and abundant storage. Enjoy meals in the spacious breakfast area or the elegant formal dining room. From the kitchen, doors lead to the backyard, making indoor-outdoor entertaining a breeze. The large master suite features vaulted ceilings, a walk-in closet, and an updated bathroom with dual sinks. Upstairs, you’ll find two additional bedrooms and a full hall bath. The daylight basement provides a perfectly sized family room, plus a finished bedroom and full bath—ideal for guests or extended family. There’s also a generous storage room with built-in shelving. Relax or entertain on the large deck overlooking the private fenced backyard, complete with a concrete patio and a well-crafted storage shed for all your tools and toys. Conveniently located near shopping, McConnell Air Force Base, and Kellogg for an easy commute, this home combines comfort, function, and location all in one.
Contact an agent
Home facts
- Year built:1994
- Listing ID #:661800
- Added:3 day(s) ago
- Updated:September 16, 2025 at 01:33 PM
Rooms and interior
- Bedrooms:4
- Total bathrooms:4
- Full bathrooms:3
- Half bathrooms:1
- Living area:2,369 sq. ft.
Heating and cooling
- Cooling:Central Air, Electric
- Heating:Forced Air, Heat Pump
Structure and exterior
- Roof:Composition
- Year built:1994
- Building area:2,369 sq. ft.
- Lot area:0.21 Acres
Schools
- High school:Southeast
- Middle school:Christa McAuliffe Academy K-8
- Elementary school:Seltzer
Utilities
- Sewer:Sewer Available
Finances and disclosures
- Price:$285,000
- Price per sq. ft.:$120.3
- Tax amount:$2,732 (2024)
New listings near 10206 E Lincoln St
- New
 $375,000Active4 beds 3 baths2,901 sq. ft.
$375,000Active4 beds 3 baths2,901 sq. ft.2431 N Hathway Cir, Wichita, KS 67226
REECE NICHOLS SOUTH CENTRAL KANSAS - New
 $215,000Active2 beds 2 baths1,942 sq. ft.
$215,000Active2 beds 2 baths1,942 sq. ft.8019 E Lakepoint Way Apt 206, Wichita, KS 67226
BERKSHIRE HATHAWAY PENFED REALTY - New
 $165,000Active3 beds 2 baths1,118 sq. ft.
$165,000Active3 beds 2 baths1,118 sq. ft.4308 Vesta Dr, Wichita, KS 67208
REAL BROKER, LLC - New
 $139,900Active3 beds 1 baths1,178 sq. ft.
$139,900Active3 beds 1 baths1,178 sq. ft.722 S Broadview Ave, Wichita, KS 67218
KELLER WILLIAMS SIGNATURE PARTNERS, LLC - New
 $349,000Active4 beds 2 baths2,194 sq. ft.
$349,000Active4 beds 2 baths2,194 sq. ft.3750 S Ridge Rd, Wichita, KS 67215
REECE NICHOLS SOUTH CENTRAL KANSAS - New
 $135,000Active3 beds 1 baths1,639 sq. ft.
$135,000Active3 beds 1 baths1,639 sq. ft.2756 E Rivera St, Wichita, KS 67211
BERKSHIRE HATHAWAY PENFED REALTY - New
 $250,000Active3 beds 3 baths2,052 sq. ft.
$250,000Active3 beds 3 baths2,052 sq. ft.10736 W Rita Ct, Wichita, KS 67209
BERKSHIRE HATHAWAY PENFED REALTY - New
 $110,000Active2 beds 1 baths895 sq. ft.
$110,000Active2 beds 1 baths895 sq. ft.1320 E Alturas St, Wichita, KS 67216
KELLER WILLIAMS HOMETOWN PARTNERS - New
 $750,000Active-- beds -- baths9,396 sq. ft.
$750,000Active-- beds -- baths9,396 sq. ft.534 N Richmond Ave, Wichita, KS 67203
REECE NICHOLS SOUTH CENTRAL KANSAS - New
 $459,000Active5 beds 4 baths3,664 sq. ft.
$459,000Active5 beds 4 baths3,664 sq. ft.9510 E Shannon Woods St, Wichita, KS 67226
AT HOME WICHITA REAL ESTATE
