1021 S Edwards St., Wichita, KS 67213
Local realty services provided by:Better Homes and Gardens Real Estate Wostal Realty
1021 S Edwards St.,Wichita, KS 67213
$960,000
- - Beds
- - Baths
- 2,450 sq. ft.
- Multi-family
- Active
Listed by: braxon byfield
Office: high point realty, llc.
MLS#:645065
Source:South Central Kansas MLS
Price summary
- Price:$960,000
- Price per sq. ft.:$391.84
About this home
Introducing three brand-new modern duplexes just minutes from downtown Wichita, nestled in a highly sought-after neighborhood near Friends and Newman University. Step inside to find a spacious open-concept design that effortlessly connects the kitchen, dining, and living areas—ideal for entertaining or relaxing in style. Each unit offers nearly 2,500 square feet of thoughtfully designed space, featuring three bedrooms, two bathrooms, a laundry room, and essential appliances like a dishwasher, microwave, and oven. Tall windows flood the main living area with natural light, enhancing the welcoming atmosphere. This package cannot be divided. All three duplexes are accounted for in the list price. Three ADDITIONAL duplexes are also available- 1027, 1029 & 1031 S Edwards Ct.
Contact an agent
Home facts
- Year built:2024
- Listing ID #:645065
- Added:451 day(s) ago
- Updated:December 17, 2025 at 10:33 PM
Rooms and interior
- Living area:2,450 sq. ft.
Heating and cooling
- Cooling:Central Electric
- Heating:Forced Air
Structure and exterior
- Roof:Composition
- Year built:2024
- Building area:2,450 sq. ft.
Schools
- High school:West
- Middle school:Hamilton
- Elementary school:Payne
Utilities
- Sewer:Sewer Available
Finances and disclosures
- Price:$960,000
- Price per sq. ft.:$391.84
- Tax amount:$691 (2023)
New listings near 1021 S Edwards St.
- Open Sun, 2 to 4pmNew
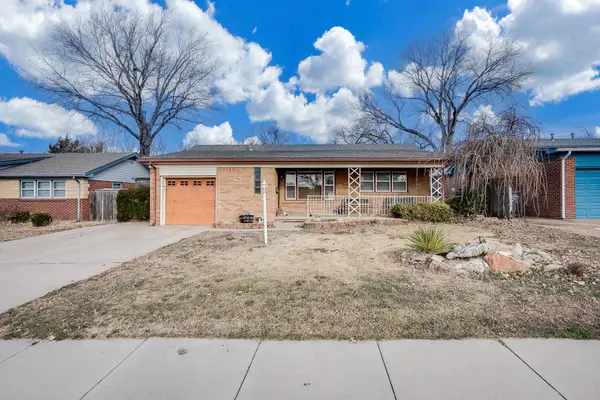 $145,000Active2 beds 1 baths906 sq. ft.
$145,000Active2 beds 1 baths906 sq. ft.7508 E Lincoln St, Wichita, KS 67207
REECE NICHOLS SOUTH CENTRAL KANSAS - New
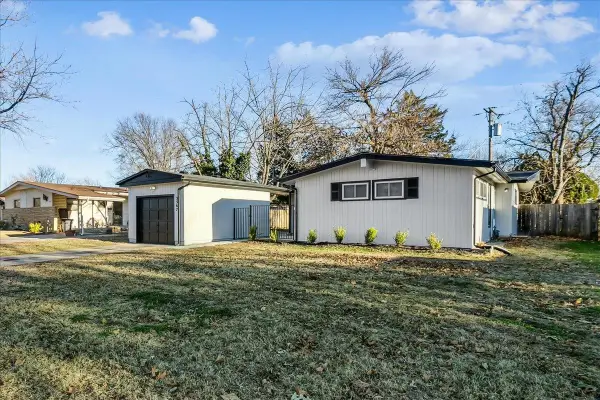 $189,900Active3 beds 2 baths1,166 sq. ft.
$189,900Active3 beds 2 baths1,166 sq. ft.3567 W 11th St N, Wichita, KS 67203
HERITAGE 1ST REALTY - New
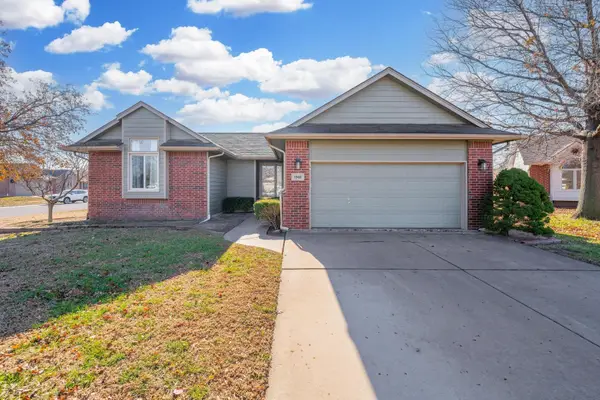 $265,000Active4 beds 3 baths2,231 sq. ft.
$265,000Active4 beds 3 baths2,231 sq. ft.1549 N Stoney Point Ct, Wichita, KS 67212
COLLINS & ASSOCIATES - New
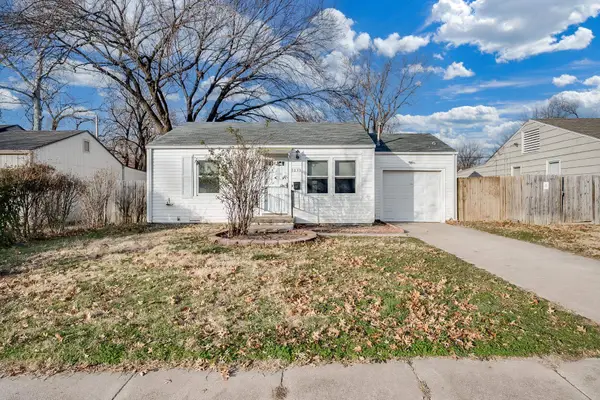 $108,000Active2 beds 1 baths676 sq. ft.
$108,000Active2 beds 1 baths676 sq. ft.1033 Waverly St, Wichita, KS 67218
REAL BROKER, LLC 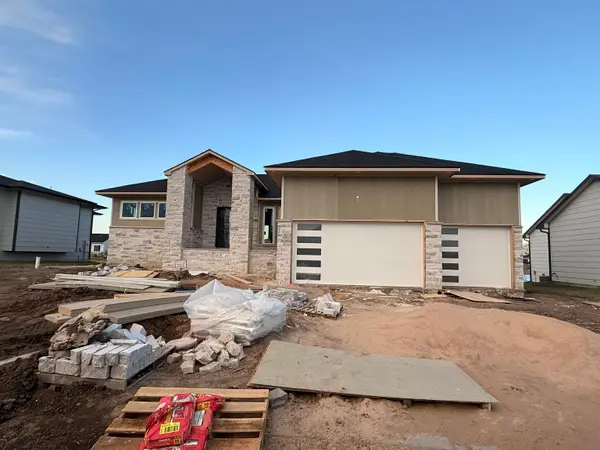 $575,000Pending5 beds 3 baths3,620 sq. ft.
$575,000Pending5 beds 3 baths3,620 sq. ft.2615 S Willow Oak St, Wichita, KS 67230-9737
KELLER WILLIAMS SIGNATURE PARTNERS, LLC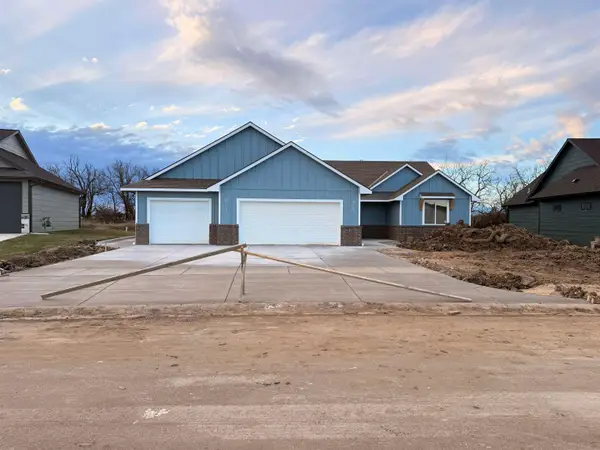 $376,500Pending3 beds 3 baths1,846 sq. ft.
$376,500Pending3 beds 3 baths1,846 sq. ft.13909 E Wassall St, Wichita, KS 67230
KELLER WILLIAMS SIGNATURE PARTNERS, LLC- New
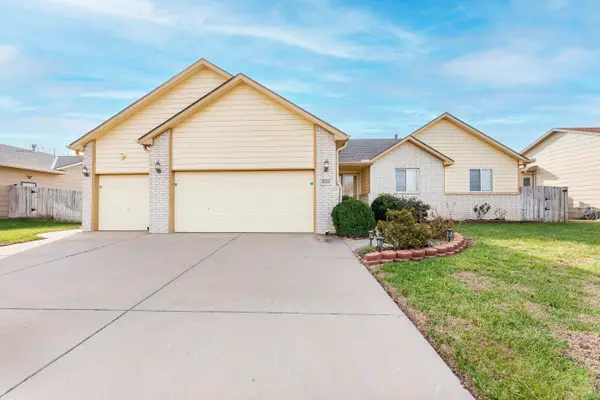 $320,000Active5 beds 3 baths2,430 sq. ft.
$320,000Active5 beds 3 baths2,430 sq. ft.10419 W 35th St S, Wichita, KS 67215
KELLER WILLIAMS SIGNATURE PARTNERS, LLC - New
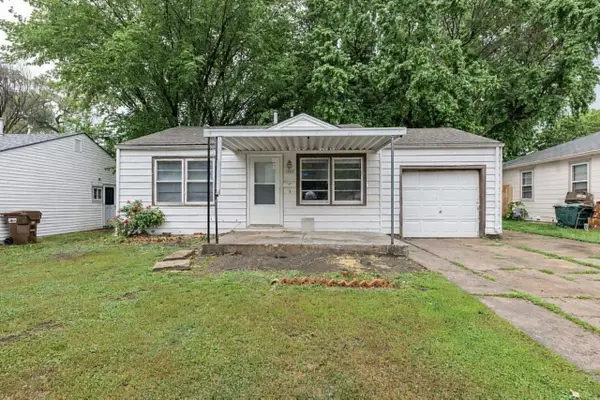 $75,000Active3 beds 1 baths1,066 sq. ft.
$75,000Active3 beds 1 baths1,066 sq. ft.1007 Waverly St, Wichita, KS 67218
REAL BROKER, LLC 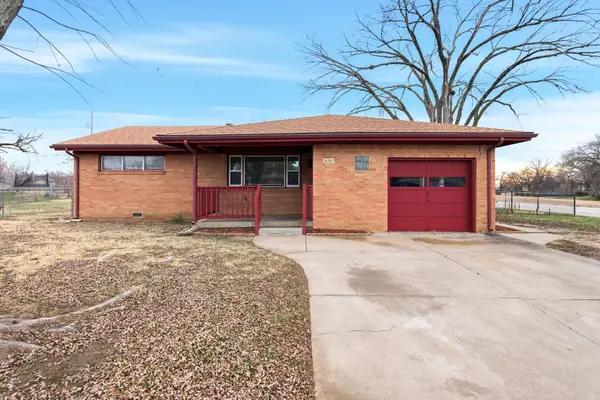 $159,900Pending3 beds 1 baths1,172 sq. ft.
$159,900Pending3 beds 1 baths1,172 sq. ft.8301 E Morris St, Wichita, KS 67207
RE/MAX PREMIER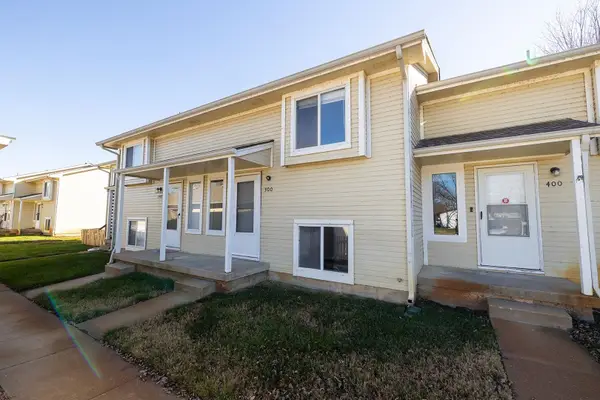 $89,900Active2 beds 2 baths1,080 sq. ft.
$89,900Active2 beds 2 baths1,080 sq. ft.5544 S Gold, Wichita, KS 67217
MCCURDY REAL ESTATE & AUCTION, LLC
