10238 W Alamo Ct, Wichita, KS 67212
Local realty services provided by:Better Homes and Gardens Real Estate Wostal Realty
10238 W Alamo Ct,Wichita, KS 67212
$400,000
- 4 Beds
- 5 Baths
- 4,466 sq. ft.
- Single family
- Pending
Listed by: cristy kerbs
Office: reece nichols south central kansas
MLS#:663351
Source:South Central Kansas MLS
Price summary
- Price:$400,000
- Price per sq. ft.:$89.57
About this home
Located in the desirable Amarado Estates, this vibrant 4-bedroom, 3-full and 2-half bath home is an entertainer’s dream. Featuring two primary suites — one on the main floor and one upstairs — and wood-laminate floors throughout, the home also offers a spacious living room, cozy family room, and elegant formal dining area. The backyard oasis includes a kidney-shaped pool with new liner, pump, and heater, a sunroom with pool bath, and a relaxing hot tub. An additional half bath off the kitchen makes hosting guests a breeze. The lower level offers a versatile family or office space and a music studio with soundproof sheetrock, ideal for a theater or hobby room. A new IR CertainTeed Presidential roof tops this meticulously maintained home. Conveniently located, the home is approximately 5.5 miles (12 min) from Bishop Carroll Catholic High School, 3.5 miles (8 min) from Wichita Northwest High School, 6.2 miles (13 min) from New Market Square shopping and dining, and 12.8 miles (20 min) from Ascension Via Christi St. Teresa Hospital. Additional nearby amenities include 2.8 miles (6 min) to Dillons Grocery, 6.5 miles (14 min) to the Sedgwick County Zoo, 2.3 miles (5 min) to Buffalo Park and Trailhead, 5.8 miles (12 min) to YMCA West Branch, and 8.5 miles (15 min) to Dwight D. Eisenhower National Airport. With quick access to Kellogg (U.S. 54) and I-235, this home offers resort-style living with convenient city access, all within a beautiful, established neighborhood.
Contact an agent
Home facts
- Year built:1979
- Listing ID #:663351
- Added:38 day(s) ago
- Updated:November 22, 2025 at 09:01 AM
Rooms and interior
- Bedrooms:4
- Total bathrooms:5
- Full bathrooms:3
- Half bathrooms:2
- Living area:4,466 sq. ft.
Heating and cooling
- Cooling:Central Air, Electric, Zoned
- Heating:Forced Air, Natural Gas, Zoned
Structure and exterior
- Roof:Composition
- Year built:1979
- Building area:4,466 sq. ft.
- Lot area:0.24 Acres
Schools
- High school:Northwest
- Middle school:Wilbur
- Elementary school:McCollom
Utilities
- Sewer:Sewer Available
Finances and disclosures
- Price:$400,000
- Price per sq. ft.:$89.57
- Tax amount:$5,305 (2024)
New listings near 10238 W Alamo Ct
- New
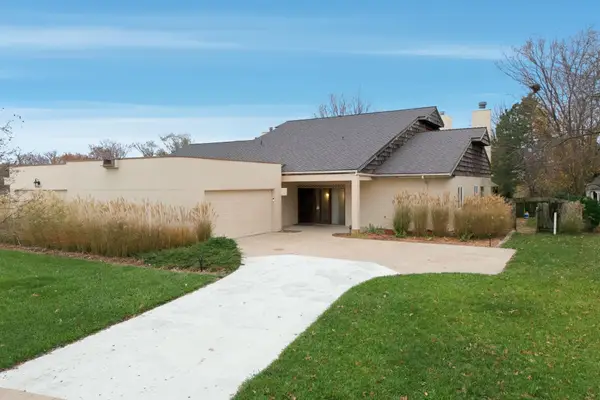 $375,000Active2 beds 3 baths2,952 sq. ft.
$375,000Active2 beds 3 baths2,952 sq. ft.14521 E 9th St N, Wichita, KS 67230
REECE NICHOLS SOUTH CENTRAL KANSAS - New
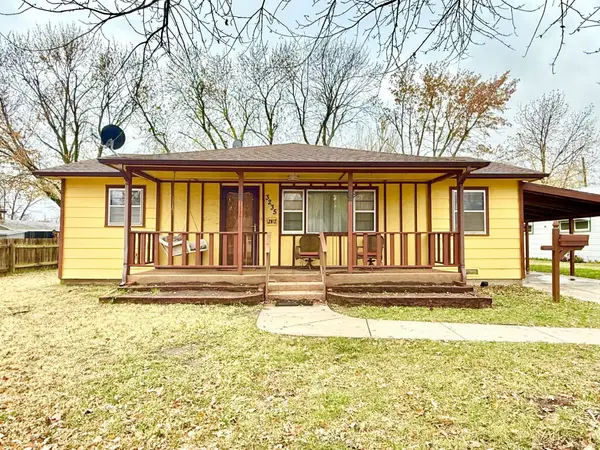 $220,000Active3 beds 1 baths1,845 sq. ft.
$220,000Active3 beds 1 baths1,845 sq. ft.3235 S Gordon Ave, Wichita, KS 67217
KELLER WILLIAMS SIGNATURE PARTNERS, LLC - Open Sun, 2 to 4pmNew
 $745,000Active2 beds 2 baths2,302 sq. ft.
$745,000Active2 beds 2 baths2,302 sq. ft.1434 S Monument, Wichita, KS 67235
BERKSHIRE HATHAWAY PENFED REALTY - New
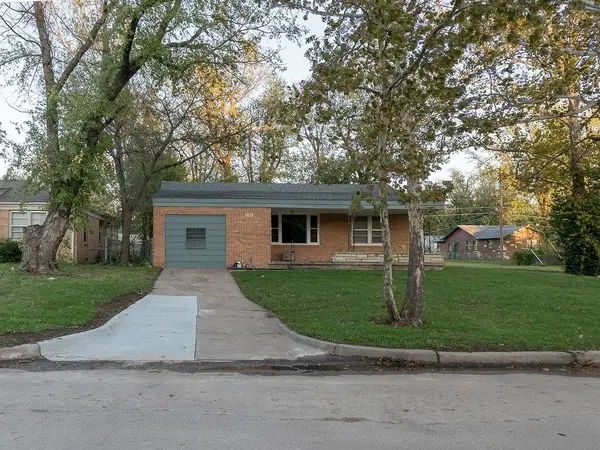 $165,000Active3 beds 1 baths1,450 sq. ft.
$165,000Active3 beds 1 baths1,450 sq. ft.1708 S Fabrique, Wichita, KS 67218
REAL BROKER, LLC - Open Sun, 2 to 4pmNew
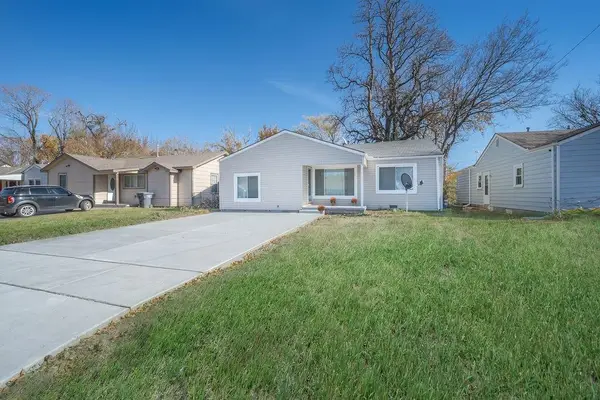 $135,000Active3 beds 1 baths1,110 sq. ft.
$135,000Active3 beds 1 baths1,110 sq. ft.2242 N Piatt St, Wichita, KS 67219
VICE REAL ESTATE - New
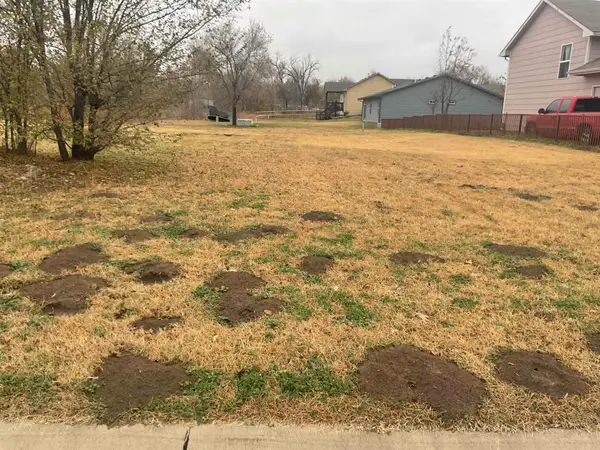 $39,000Active0.2 Acres
$39,000Active0.2 AcresLot #11 W 50th St South, Wichita, KS 67217
PLATINUM REALTY LLC - New
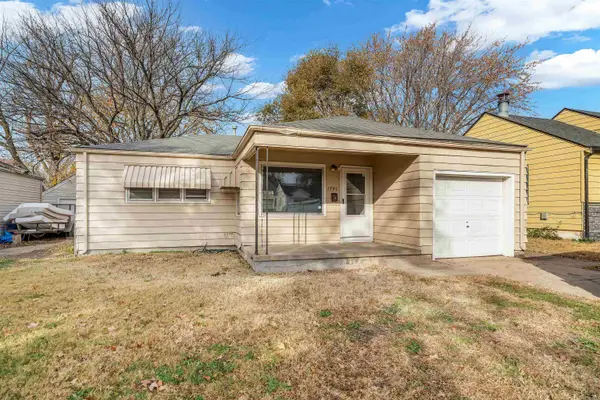 $121,900Active2 beds 1 baths894 sq. ft.
$121,900Active2 beds 1 baths894 sq. ft.1741 N Floberta Rd, Wichita, KS 67208
KELLER WILLIAMS HOMETOWN PARTNERS - New
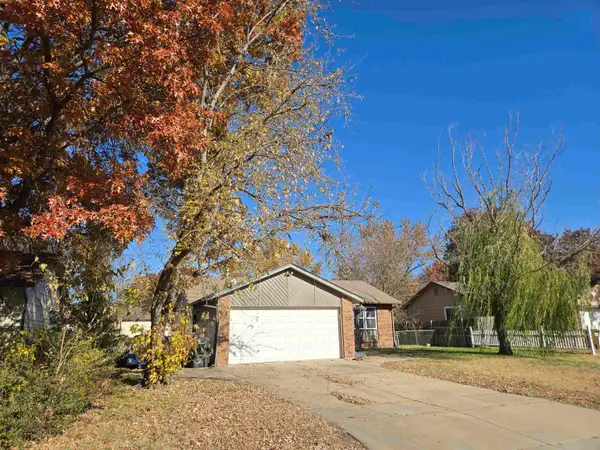 $1Active4 beds 3 baths2,212 sq. ft.
$1Active4 beds 3 baths2,212 sq. ft.11210 W Taylor St, Wichita, KS 67212
RIGGIN AND COMPANY 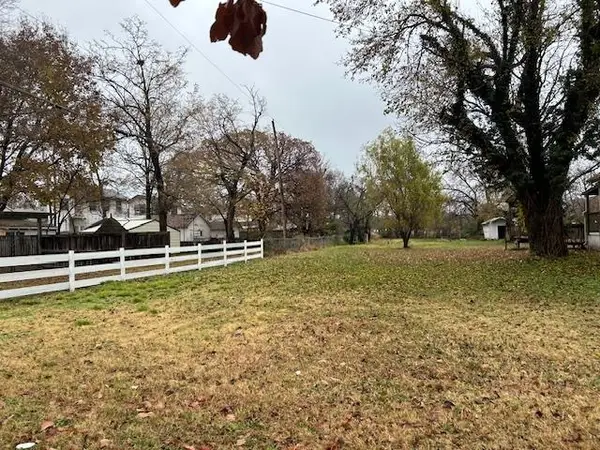 $27,500Pending0.31 Acres
$27,500Pending0.31 AcresLots 2-4, Wichita, KS 67213
BERKSHIRE HATHAWAY PENFED REALTY- New
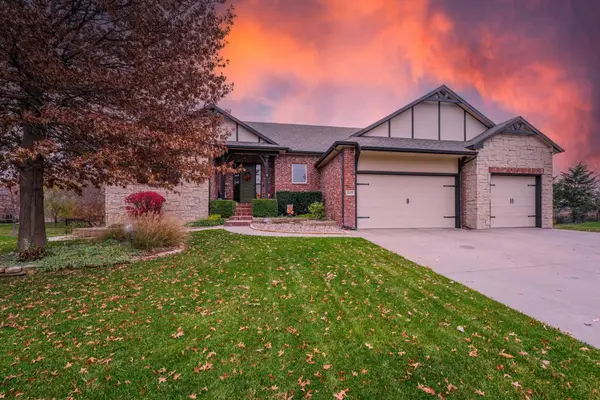 $510,000Active5 beds 3 baths3,481 sq. ft.
$510,000Active5 beds 3 baths3,481 sq. ft.14117 W Monterey St, Wichita, KS 67235
BERKSHIRE HATHAWAY PENFED REALTY
