1025 N Woodridge Ct, Wichita, KS 67206
Local realty services provided by:Better Homes and Gardens Real Estate Wostal Realty
Listed by: tessa vice
Office: vice real estate
MLS#:647006
Source:South Central Kansas MLS
Price summary
- Price:$560,000
- Price per sq. ft.:$164.51
About this home
Welcome to this stunning, stately home nestled in a secluded cul-de-sac within the coveted Whitetail neighborhood in the Andover school district. Step inside to be greeted by a grand two-story foyer, featuring soaring ceilings and a striking chandelier, setting the tone for the bright and airy ambiance found throughout. The main floor is designed with entertaining in mind, offering an expansive living room with a cozy fireplace and abundant natural light streaming through numerous windows. This open layout flows seamlessly into a well-appointed kitchen and a spacious formal dining room, ideal for hosting gatherings. A wet bar adds a touch of luxury, and a main-floor office provides convenience for work-from-home days. Upstairs, a versatile open space awaits, perfect as an informal hangout, kids’ playroom, or an additional office. The four upstairs bedrooms each have their own bathrooms, including a large primary suite with vaulted ceilings, an elegant ensuite, and a dream-worthy walk-in closet. Outside, the expansive backyard is designed for endless entertainment, complete with a pool and an inviting deck, making it the perfect setting for gatherings. The walk out basement offers additional possibilities, with a cozy fireplace and wet bar plus additional room that could be used as a home gym to a media room. With main-floor laundry and a three-car garage, this home is both practical and luxurious. Don’t miss your chance to own this remarkable home. Schedule your showing today!
Contact an agent
Home facts
- Year built:1995
- Listing ID #:647006
- Added:467 day(s) ago
- Updated:February 12, 2026 at 08:33 PM
Rooms and interior
- Bedrooms:5
- Total bathrooms:5
- Full bathrooms:4
- Half bathrooms:1
- Living area:3,404 sq. ft.
Heating and cooling
- Cooling:Central Air
- Heating:Forced Air
Structure and exterior
- Roof:Tile
- Year built:1995
- Building area:3,404 sq. ft.
- Lot area:0.38 Acres
Schools
- High school:Andover
- Middle school:Andover
- Elementary school:Martin
Utilities
- Sewer:Sewer Available
Finances and disclosures
- Price:$560,000
- Price per sq. ft.:$164.51
- Tax amount:$6,504 (2023)
New listings near 1025 N Woodridge Ct
- New
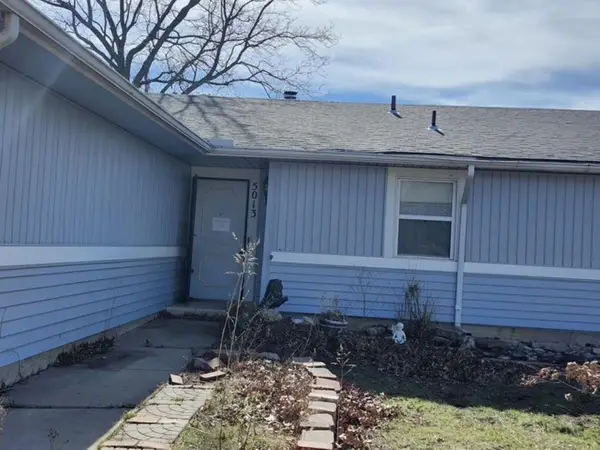 $130,000Active3 beds 2 baths1,370 sq. ft.
$130,000Active3 beds 2 baths1,370 sq. ft.5013 Looman St, Wichita, KS 67220
NEXTHOME PROFESSIONALS - Open Sun, 2 to 4pmNew
 $300,000Active4 beds 3 baths2,218 sq. ft.
$300,000Active4 beds 3 baths2,218 sq. ft.8914 W Meadow Knoll Ct, Wichita, KS 67205
BERKSHIRE HATHAWAY PENFED REALTY - Open Sun, 2 to 4pmNew
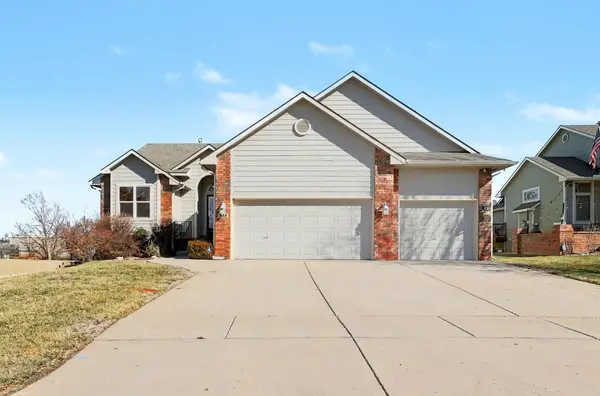 $300,000Active3 beds 3 baths2,355 sq. ft.
$300,000Active3 beds 3 baths2,355 sq. ft.338 S Nineiron St, Wichita, KS 67235
BERKSHIRE HATHAWAY PENFED REALTY - New
 $345,000Active5 beds 3 baths2,223 sq. ft.
$345,000Active5 beds 3 baths2,223 sq. ft.1616 N Bellick St, Wichita, KS 67235
NEXTHOME PROFESSIONALS - New
 $60,000Active2 beds 1 baths770 sq. ft.
$60,000Active2 beds 1 baths770 sq. ft.1650 S Sedgwick, Wichita, KS 67213
ERA GREAT AMERICAN REALTY - New
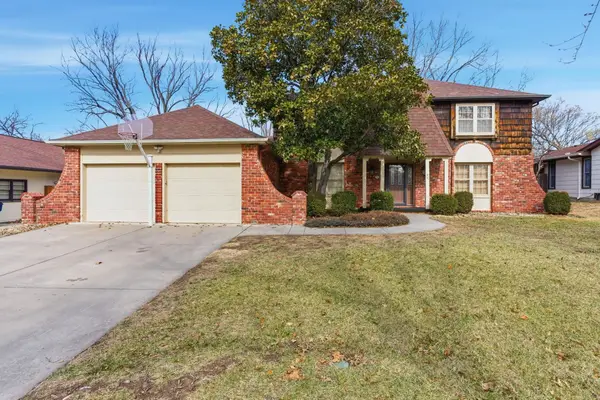 $334,999Active4 beds 4 baths3,604 sq. ft.
$334,999Active4 beds 4 baths3,604 sq. ft.8220 E Brentmoor St, Wichita, KS 67206
REECE NICHOLS SOUTH CENTRAL KANSAS - New
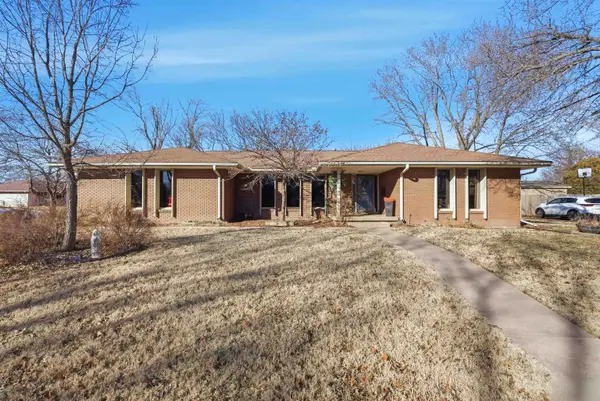 $275,000Active3 beds 3 baths2,344 sq. ft.
$275,000Active3 beds 3 baths2,344 sq. ft.5702 E Rockhill St, Wichita, KS 67208
BERKSHIRE HATHAWAY PENFED REALTY - New
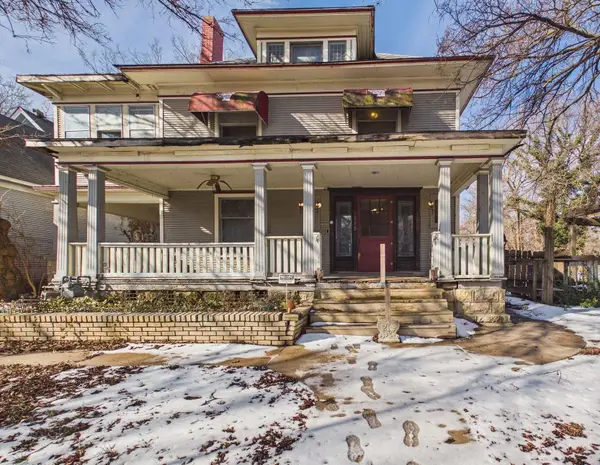 $140,000Active3 beds 2 baths2,944 sq. ft.
$140,000Active3 beds 2 baths2,944 sq. ft.1545 N Park Pl, Wichita, KS 67203
LPT REALTY, LLC - Open Sun, 2 to 4pmNew
 $225,000Active3 beds 3 baths2,415 sq. ft.
$225,000Active3 beds 3 baths2,415 sq. ft.9111 W 21st St N Unit #82, Wichita, KS 67205-1808
RE/MAX PREMIER - Open Sun, 2 to 4pmNew
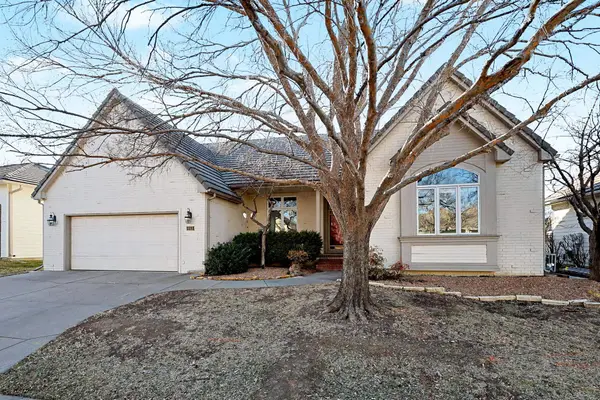 $389,900Active4 beds 3 baths3,097 sq. ft.
$389,900Active4 beds 3 baths3,097 sq. ft.663 N Crest Ridge Ct, Wichita, KS 67230
PINNACLE REALTY GROUP

