1026 N Bristol St, Wichita, KS 67206
Local realty services provided by:Better Homes and Gardens Real Estate Wostal Realty
Listed by: gigie harpel
Office: berkshire hathaway penfed realty
MLS#:658282
Source:South Central Kansas MLS
Price summary
- Price:$398,500
- Price per sq. ft.:$134.27
About this home
Stunning 5-Bedroom Ranch Home with Spacious Mid-Walkout Basement in Prime East Wichita Location Welcome to this beautifully designed traditional ranch home, offering the perfect blend of comfort, natural light, style, and functionality. Featuring 5 bedrooms, 3 bathrooms, and a bright, open floor plan, this home is ideal for both everyday living and entertaining. Step inside to an inviting main floor where a formal living room welcomes you with a cozy fireplace and large windows that flood the space with natural light. The elegant formal dining room is perfect for hosting family dinners and special occasions. The spacious master suite offers a serene retreat, complete with a double vanity, separate shower, and a relaxing soaking tub — the perfect place to unwind after a long day. A thoughtfully designed split floor plan leads to the finished mid-walkout basement, which boasts two generously sized bedrooms, a full bathroom, a wet bar, and ample space for recreation, gatherings, or movie nights. Whether you're entertaining guests or enjoying a quiet evening at home, this versatile lower level adapts to your lifestyle. Recent updates include brand-new carpet on the main floor and updated flooring in the kitchen and bathroom. Situated in a highly desirable East Wichita neighborhood with quick access to K-96 and Kellogg, this home is just minutes from private schools, shopping, dining, entertainment, and places of worship. Don't miss your chance to own this exceptional home in one of Wichita’s most convenient and sought-after locations.
Contact an agent
Home facts
- Year built:2004
- Listing ID #:658282
- Added:161 day(s) ago
- Updated:December 19, 2025 at 04:14 PM
Rooms and interior
- Bedrooms:5
- Total bathrooms:3
- Full bathrooms:3
- Living area:2,968 sq. ft.
Heating and cooling
- Cooling:Central Air, Electric
- Heating:Forced Air, Natural Gas
Structure and exterior
- Roof:Composition
- Year built:2004
- Building area:2,968 sq. ft.
- Lot area:0.27 Acres
Schools
- High school:Southeast
- Middle school:Coleman
- Elementary school:Minneha
Utilities
- Sewer:Sewer Available
Finances and disclosures
- Price:$398,500
- Price per sq. ft.:$134.27
- Tax amount:$3,699 (2024)
New listings near 1026 N Bristol St
- New
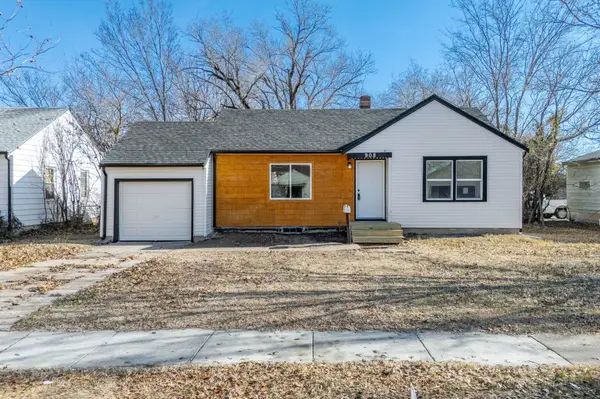 $165,000Active2 beds 1 baths1,084 sq. ft.
$165,000Active2 beds 1 baths1,084 sq. ft.908 N Ridgewood Dr, Wichita, KS 67208
LANGE REAL ESTATE - New
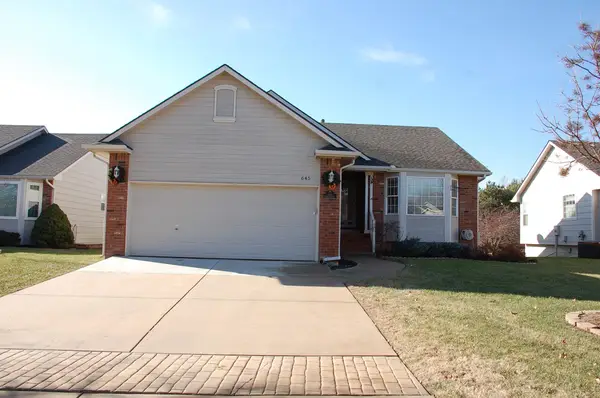 $348,900Active3 beds 3 baths2,060 sq. ft.
$348,900Active3 beds 3 baths2,060 sq. ft.645 N Cedar Downs Cir, Wichita, KS 67235
BERKSHIRE HATHAWAY PENFED REALTY - New
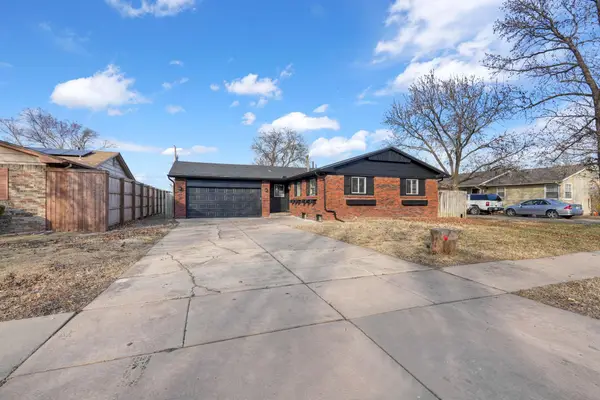 $265,000Active3 beds 3 baths2,500 sq. ft.
$265,000Active3 beds 3 baths2,500 sq. ft.8208 E Grail St, Wichita, KS 67207
REECE NICHOLS SOUTH CENTRAL KANSAS - New
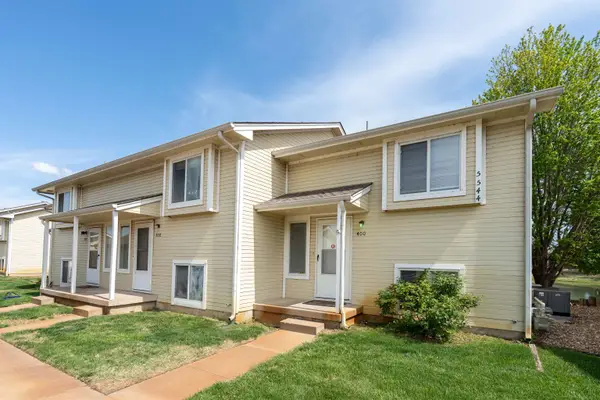 $77,000Active2 beds 2 baths1,080 sq. ft.
$77,000Active2 beds 2 baths1,080 sq. ft.5510 S Gold St, Unit 200, Wichita, KS 67217
HERITAGE 1ST REALTY - New
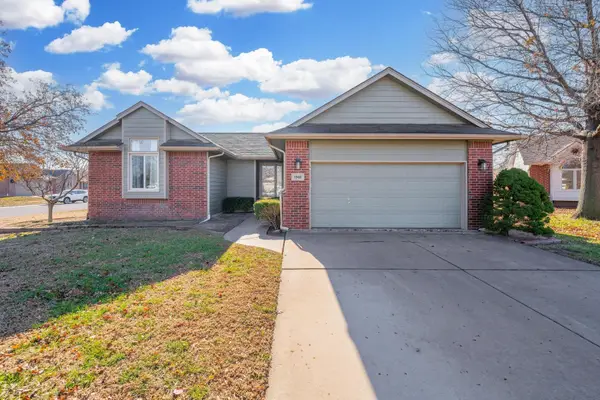 $265,000Active4 beds 3 baths2,231 sq. ft.
$265,000Active4 beds 3 baths2,231 sq. ft.1949 N Stoney Point Ct, Wichita, KS 67212
COLLINS & ASSOCIATES 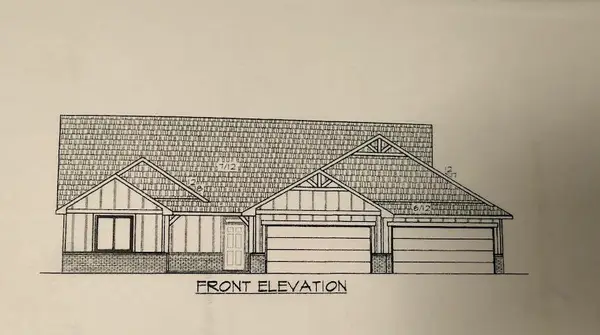 $404,000Pending3 beds 3 baths1,854 sq. ft.
$404,000Pending3 beds 3 baths1,854 sq. ft.2709 S Clear Creek St, Wichita, KS 67230
KELLER WILLIAMS SIGNATURE PARTNERS, LLC- New
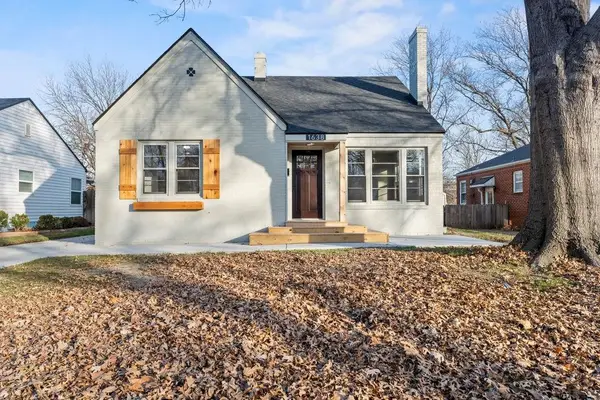 $324,900Active3 beds 2 baths2,112 sq. ft.
$324,900Active3 beds 2 baths2,112 sq. ft.1638 N Hood St, Wichita, KS 67203
PINNACLE REALTY GROUP - New
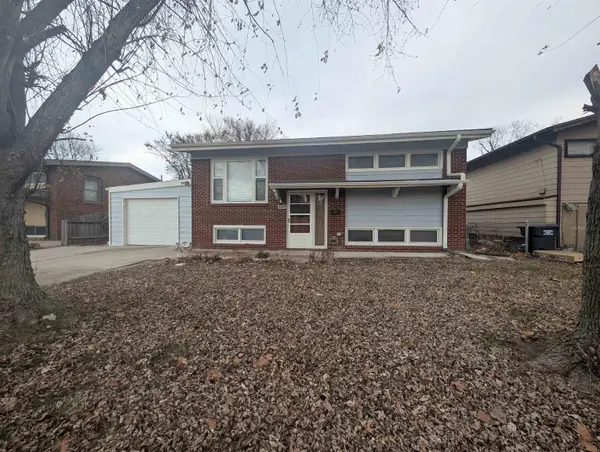 $165,000Active4 beds 2 baths1,550 sq. ft.
$165,000Active4 beds 2 baths1,550 sq. ft.2204 S Bennett St, Wichita, KS 67213
ABODE REAL ESTATE - New
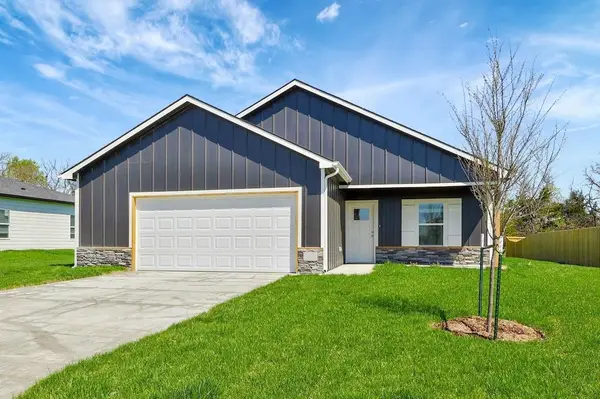 $260,990Active3 beds 2 baths1,388 sq. ft.
$260,990Active3 beds 2 baths1,388 sq. ft.3571 E Hollandale St, Derby, KS 67037
BERKSHIRE HATHAWAY PENFED REALTY - New
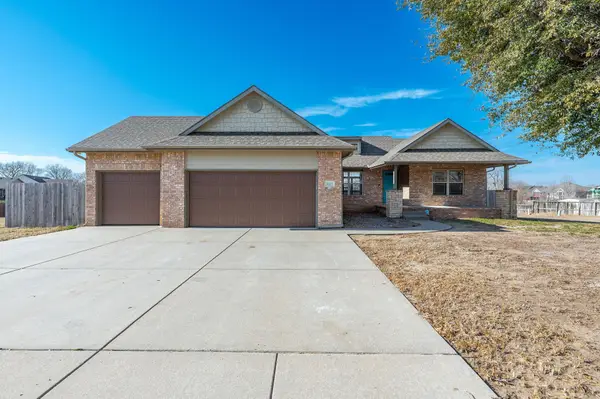 $310,000Active5 beds 3 baths2,907 sq. ft.
$310,000Active5 beds 3 baths2,907 sq. ft.5421 S Pattie St, Wichita, KS 67216
AT HOME WICHITA REAL ESTATE
