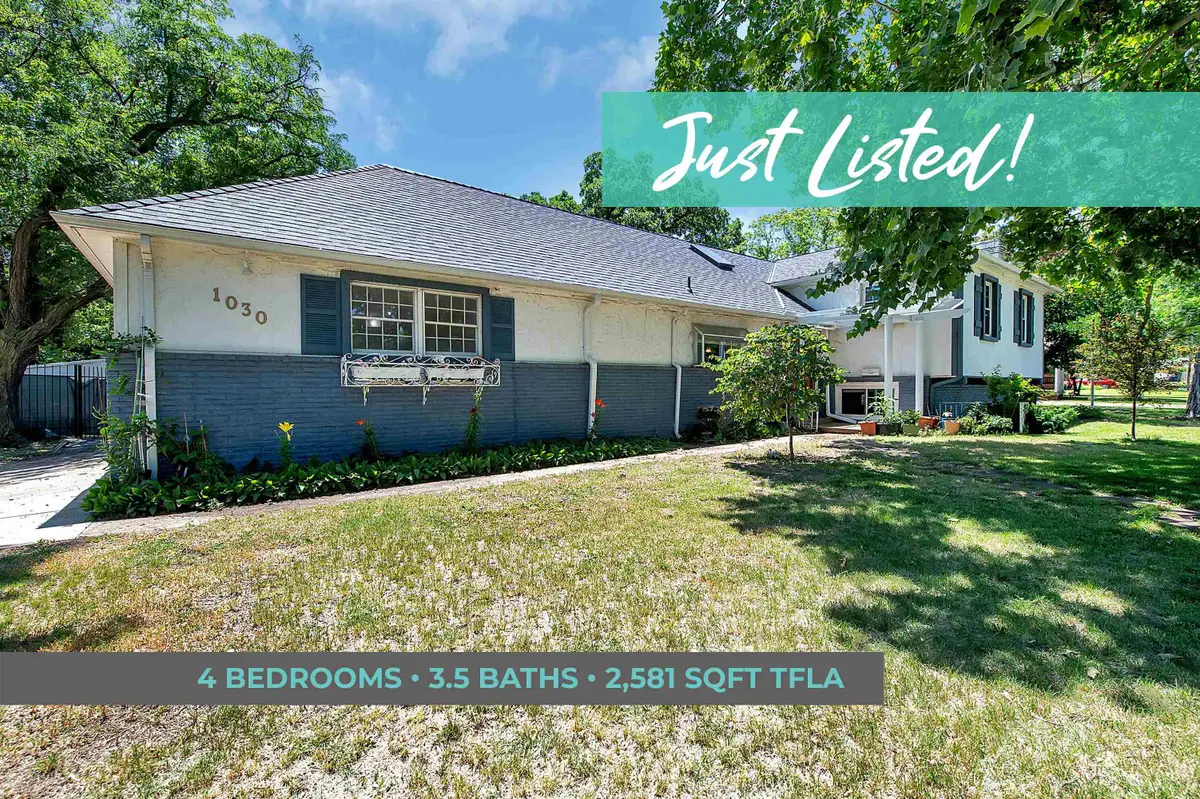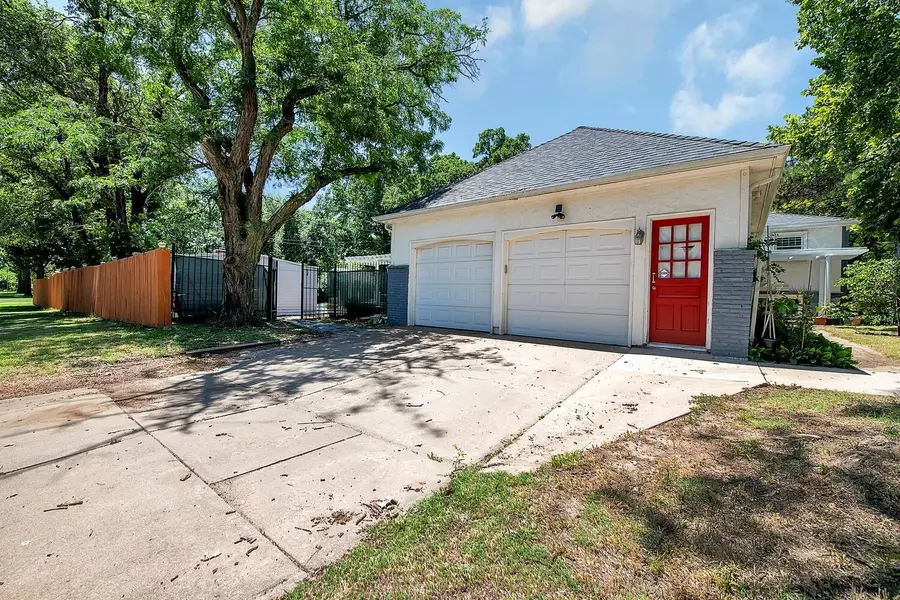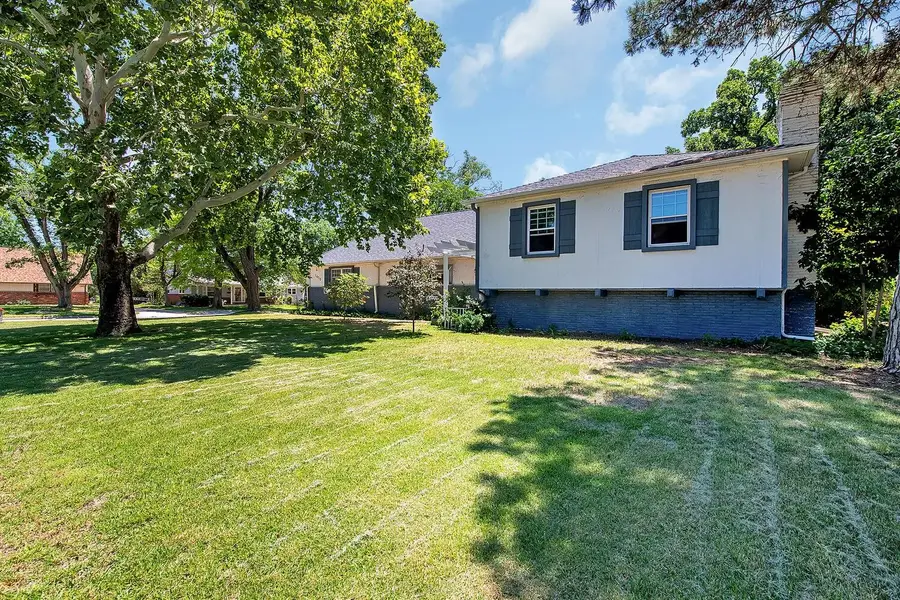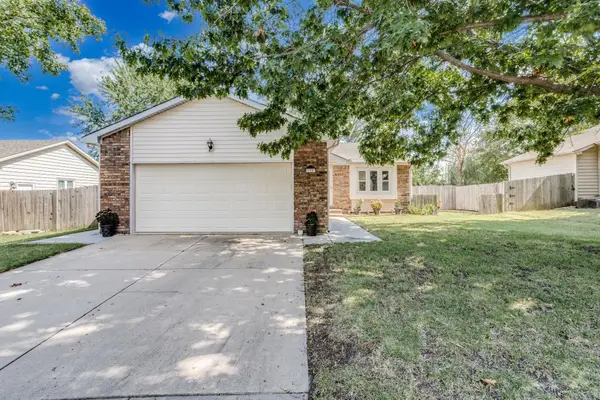1030 N Vincent St, Wichita, KS 67206
Local realty services provided by:Better Homes and Gardens Real Estate Alliance



Listed by:
Office:keller williams signature partners, llc.
MLS#:656376
Source:South Central Kansas MLS
Price summary
- Price:$265,000
- Price per sq. ft.:$102.67
About this home
Welcome to 1030 N Vincent Ln, a unique and spacious home tucked in the desirable Pine Valley Estates neighborhood of East Wichita. This 4-bedroom, 3.5-bathroom property offers just over 2,500 sq ft of living space on a large corner lot with an in-ground pool, atrium, and greenhouse—truly standout features you won’t find just anywhere. Inside, enjoy newly installed LVP flooring and multiple living areas, including a main-floor family room, formal living space, and a finished basement with daylight windows. A striking spiral staircase leads to a loft-style flex room perfect for an office, reading nook, or creative retreat. The primary bathroom has been lightly updated with painted tile and granite countertops for a fresh, clean feel, and the home offers both immediate livability and future potential for personal touches. The layout is ideal for entertaining or everyday living, and the location places you close to schools, dining, shopping, and more. The seller is motivated and ready to make a deal—don’t miss your chance to own a one-of-a-kind property in one of Wichita’s most established neighborhoods.
Contact an agent
Home facts
- Year built:1957
- Listing Id #:656376
- Added:73 day(s) ago
- Updated:August 15, 2025 at 03:15 PM
Rooms and interior
- Bedrooms:4
- Total bathrooms:4
- Full bathrooms:3
- Half bathrooms:1
- Living area:2,581 sq. ft.
Heating and cooling
- Cooling:Central Air, Electric
- Heating:Forced Air, Natural Gas
Structure and exterior
- Roof:Composition
- Year built:1957
- Building area:2,581 sq. ft.
- Lot area:0.31 Acres
Schools
- High school:Heights
- Middle school:Coleman
- Elementary school:Price-Harris
Utilities
- Sewer:Sewer Available
Finances and disclosures
- Price:$265,000
- Price per sq. ft.:$102.67
- Tax amount:$2,944 (2024)
New listings near 1030 N Vincent St
- New
 $245,000Active3 beds 2 baths1,985 sq. ft.
$245,000Active3 beds 2 baths1,985 sq. ft.11323 W Cindy St, Wichita, KS 67212
HERITAGE 1ST REALTY - Open Sat, 12 to 2pmNew
 $190,000Active3 beds 2 baths1,296 sq. ft.
$190,000Active3 beds 2 baths1,296 sq. ft.1820 N Westridge Dr., Wichita, KS 67203
KINZLE & CO. PREMIER REAL ESTATE - New
 $135,000Active4 beds 2 baths1,872 sq. ft.
$135,000Active4 beds 2 baths1,872 sq. ft.1345 S Water St, Wichita, KS 67213
MEXUS REAL ESTATE - New
 $68,000Active2 beds 1 baths792 sq. ft.
$68,000Active2 beds 1 baths792 sq. ft.1848 S Ellis Ave, Wichita, KS 67211
LPT REALTY, LLC - New
 $499,900Active3 beds 3 baths4,436 sq. ft.
$499,900Active3 beds 3 baths4,436 sq. ft.351 S Wind Rows Lake Dr., Goddard, KS 67052
REAL BROKER, LLC - New
 $1,575,000Active4 beds 4 baths4,763 sq. ft.
$1,575,000Active4 beds 4 baths4,763 sq. ft.3400 N 127th St E, Wichita, KS 67226
REAL BROKER, LLC - Open Sat, 1 to 3pmNew
 $142,000Active2 beds 2 baths1,467 sq. ft.
$142,000Active2 beds 2 baths1,467 sq. ft.1450 S Webb Rd, Wichita, KS 67207
BERKSHIRE HATHAWAY PENFED REALTY - New
 $275,000Active4 beds 3 baths2,082 sq. ft.
$275,000Active4 beds 3 baths2,082 sq. ft.1534 N Valleyview Ct, Wichita, KS 67212
REECE NICHOLS SOUTH CENTRAL KANSAS - New
 $490,000Active5 beds 3 baths3,276 sq. ft.
$490,000Active5 beds 3 baths3,276 sq. ft.4402 N Cimarron St, Wichita, KS 67205
BERKSHIRE HATHAWAY PENFED REALTY - New
 $299,900Active2 beds 3 baths1,850 sq. ft.
$299,900Active2 beds 3 baths1,850 sq. ft.7700 E 13th St N Unit 42, Wichita, KS 67206
BERKSHIRE HATHAWAY PENFED REALTY
