10416 W Texas St, Wichita, KS 67209
Local realty services provided by:Better Homes and Gardens Real Estate Wostal Realty
Listed by:bill graham
Office:graham, inc., realtors
MLS#:663527
Source:South Central Kansas MLS
Price summary
- Price:$129,900
- Price per sq. ft.:$105.27
About this home
Welcome to this well-maintained two-bedroom, one-and-a-half-bath condo located in desirable West Wichita. These charming 4-plex units offer an attached garage, covered entry, and ease of living with exterior maintenance provided! The main floor opens to a bright living area that flows into the kitchen and dining space, leading out to private patio that offers a cozy space for relaxing and/or entertaining! A convenient half bath is also located on the main level. Upstairs, you’ll find two spacious bedrooms and a full hall bath. The primary bedroom includes a generous walk-in closet for plenty of storage. The finished basement extends your living space with a family room featuring a fireplace, plus additional storage and a dedicated laundry area. HOA amenities include exterior maintenance of roof, siding, and gutters, trash service, and yard care. Conveniently located near shopping, dining, and entertainment, this lovely condo is move-in ready. Schedule your showing today and see what this West Wichita gem has to offer!
Contact an agent
Home facts
- Year built:1982
- Listing ID #:663527
- Added:1 day(s) ago
- Updated:October 18, 2025 at 03:46 AM
Rooms and interior
- Bedrooms:2
- Total bathrooms:2
- Full bathrooms:1
- Half bathrooms:1
- Living area:1,234 sq. ft.
Heating and cooling
- Cooling:Central Air
- Heating:Floor Furnace
Structure and exterior
- Roof:Composition
- Year built:1982
- Building area:1,234 sq. ft.
Schools
- High school:Northwest
- Middle school:Wilbur
- Elementary school:Peterson
Utilities
- Sewer:Sewer Available
Finances and disclosures
- Price:$129,900
- Price per sq. ft.:$105.27
- Tax amount:$1,024 (2024)
New listings near 10416 W Texas St
- New
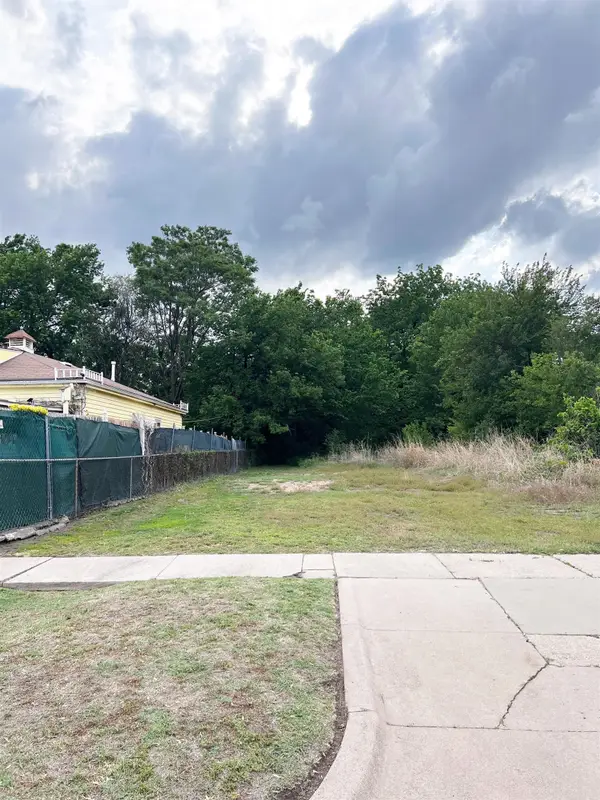 $15,000Active0.18 Acres
$15,000Active0.18 Acres1610 N Grove, Wichita, KS 67214
COLLINS & ASSOCIATES - New
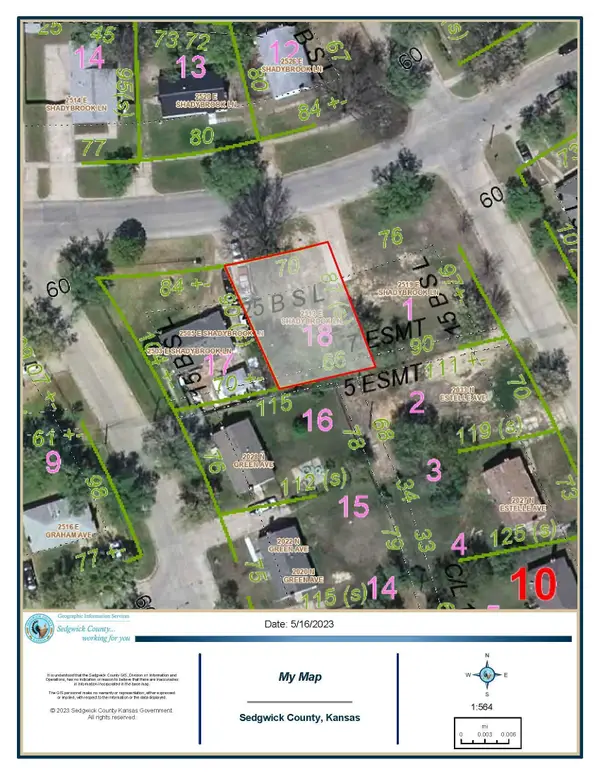 $15,000Active0.14 Acres
$15,000Active0.14 Acres2513 E E Shadybrook Ln, Wichita, KS 67214
COLLINS & ASSOCIATES - New
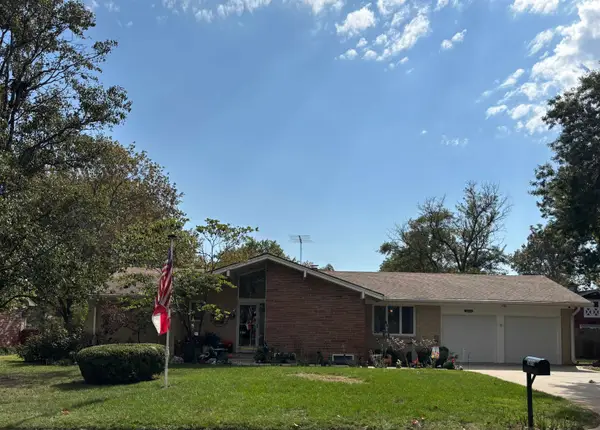 $250,000Active3 beds 2 baths2,580 sq. ft.
$250,000Active3 beds 2 baths2,580 sq. ft.3870 N Friar Ln, Wichita, KS 67204
HAUS CRIS - New
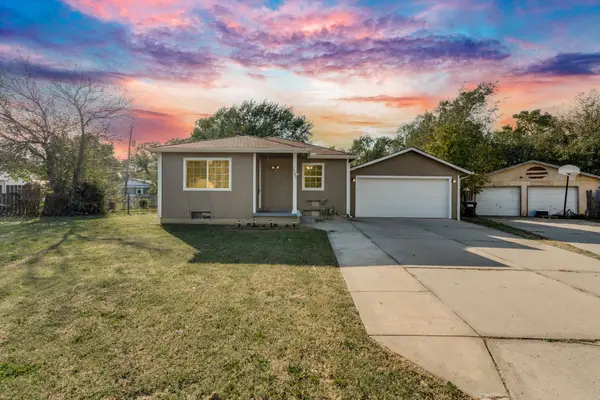 $150,000Active2 beds 1 baths1,259 sq. ft.
$150,000Active2 beds 1 baths1,259 sq. ft.1727 S Edwards Ct, Wichita, KS 67213
KELLER WILLIAMS HOMETOWN PARTNERS - New
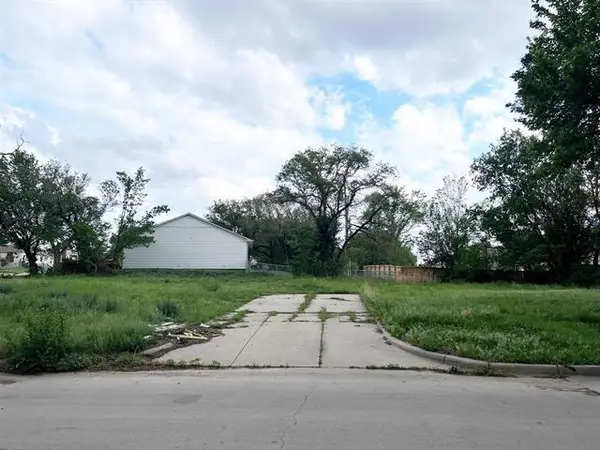 $15,000Active0.15 Acres
$15,000Active0.15 Acres721 N Madison, Wichita, KS 67214
COLLINS & ASSOCIATES 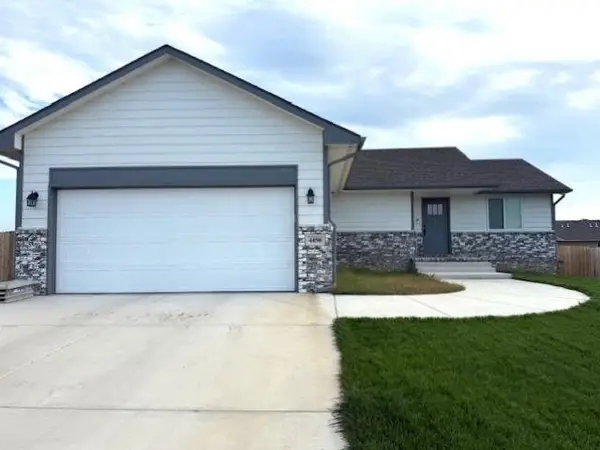 $255,000Pending2 beds 2 baths1,107 sq. ft.
$255,000Pending2 beds 2 baths1,107 sq. ft.4450 N Rutgers Ct, Maize, KS 67101
GOLDEN, INC.- New
 $205,000Active3 beds 2 baths1,340 sq. ft.
$205,000Active3 beds 2 baths1,340 sq. ft.2220 N Edgemoor, Wichita, KS 67220
RE/MAX ASSOCIATES - New
 $137,000Active2 beds 1 baths961 sq. ft.
$137,000Active2 beds 1 baths961 sq. ft.2217 Elpyco St, Wichita, KS 67218
KELLER WILLIAMS SIGNATURE PARTNERS, LLC - New
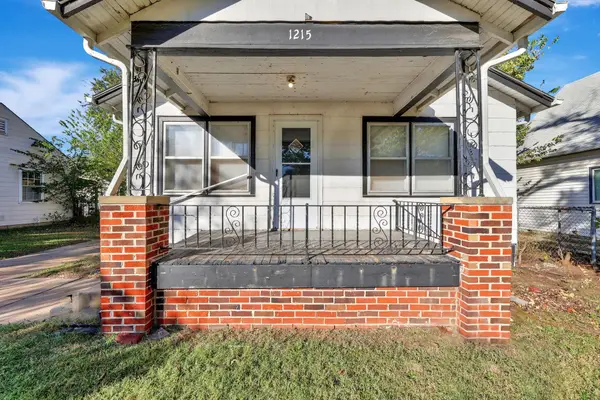 $109,900Active2 beds 1 baths872 sq. ft.
$109,900Active2 beds 1 baths872 sq. ft.1215 S Ellis St, Wichita, KS 67211
PINNACLE REALTY GROUP - New
 $130,000Active2 beds 1 baths886 sq. ft.
$130,000Active2 beds 1 baths886 sq. ft.1002 N Parkwood Ln, Wichita, KS 67208
HERITAGE 1ST REALTY
