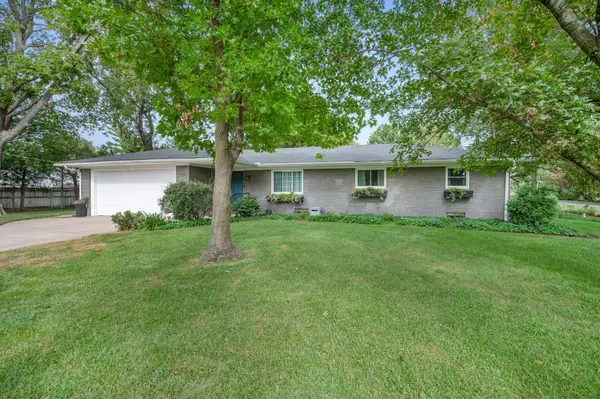10513 W Lamp Cir, Wichita, KS 67215
Local realty services provided by:Better Homes and Gardens Real Estate Wostal Realty
10513 W Lamp Cir,Wichita, KS 67215
$275,000
- 4 Beds
- 3 Baths
- 2,014 sq. ft.
- Single family
- Active
Listed by:antoine l. agnew
Office:keller williams hometown partners
MLS#:661599
Source:South Central Kansas MLS
Price summary
- Price:$275,000
- Price per sq. ft.:$136.54
About this home
Welcome to this stunning west side home in Southern Ridge featuring 4 spacious bedrooms and 3 full bathrooms. The sellers have recently replaced the roof, and it comes with a 2-year transferrable warranty for your peace of mind. Inside, you’ll find fresh interior paint and brand-new carpet in the basement, making this home move-in ready—truly better than new construction. Enjoy the benefits of a mature neighborhood with established trees, a fully fenced yard, a sprinkler system, and window treatments already in place. And what could be better than having your own pool? Having one that’s maintained for you! This community offers a sparkling pool, picnic area, basketball court and playground, giving you all the perks without the upkeep. Located in the highly sought-after Goddard School District, known for its academic excellence and strong focus on student safety, this home is perfect for families. This one checks all the boxes—don’t wait! Call the listing agent, or have your agent schedule a showing today before this gem is gone.
Contact an agent
Home facts
- Year built:2005
- Listing ID #:661599
- Added:5 day(s) ago
- Updated:September 16, 2025 at 01:33 PM
Rooms and interior
- Bedrooms:4
- Total bathrooms:3
- Full bathrooms:3
- Living area:2,014 sq. ft.
Heating and cooling
- Cooling:Central Air, Electric
- Heating:Forced Air, Natural Gas
Structure and exterior
- Roof:Composition
- Year built:2005
- Building area:2,014 sq. ft.
- Lot area:0.17 Acres
Schools
- High school:Robert Goddard
- Middle school:Goddard
- Elementary school:Amelia Earhart
Utilities
- Sewer:Sewer Available
Finances and disclosures
- Price:$275,000
- Price per sq. ft.:$136.54
- Tax amount:$2,969 (2024)
New listings near 10513 W Lamp Cir
- New
 $325,000Active3 beds 3 baths2,290 sq. ft.
$325,000Active3 beds 3 baths2,290 sq. ft.705 N Stackman Dr, Wichita, KS 67203
BERKSHIRE HATHAWAY PENFED REALTY - New
 $150,000Active-- beds -- baths1,368 sq. ft.
$150,000Active-- beds -- baths1,368 sq. ft.4401 E Lincoln St, Wichita, KS 67218
JEMMIMA INTERNATIONAL REALTY, LLC - New
 $375,000Active4 beds 3 baths2,901 sq. ft.
$375,000Active4 beds 3 baths2,901 sq. ft.2431 N Hathway Cir, Wichita, KS 67226
REECE NICHOLS SOUTH CENTRAL KANSAS - New
 $215,000Active2 beds 2 baths1,942 sq. ft.
$215,000Active2 beds 2 baths1,942 sq. ft.8019 E Lakepoint Way Apt 206, Wichita, KS 67226
BERKSHIRE HATHAWAY PENFED REALTY - New
 $165,000Active3 beds 2 baths1,118 sq. ft.
$165,000Active3 beds 2 baths1,118 sq. ft.4308 E Vesta Dr, Wichita, KS 67208
REAL BROKER, LLC - New
 $139,900Active3 beds 1 baths1,178 sq. ft.
$139,900Active3 beds 1 baths1,178 sq. ft.722 S Broadview Ave, Wichita, KS 67218
KELLER WILLIAMS SIGNATURE PARTNERS, LLC - New
 $349,000Active4 beds 2 baths2,194 sq. ft.
$349,000Active4 beds 2 baths2,194 sq. ft.3750 S Ridge Rd, Wichita, KS 67215
REECE NICHOLS SOUTH CENTRAL KANSAS - New
 $135,000Active3 beds 1 baths1,639 sq. ft.
$135,000Active3 beds 1 baths1,639 sq. ft.2756 E Rivera St, Wichita, KS 67211
BERKSHIRE HATHAWAY PENFED REALTY - New
 $250,000Active3 beds 3 baths2,052 sq. ft.
$250,000Active3 beds 3 baths2,052 sq. ft.10736 W Rita Ct, Wichita, KS 67209
BERKSHIRE HATHAWAY PENFED REALTY - New
 $110,000Active2 beds 1 baths895 sq. ft.
$110,000Active2 beds 1 baths895 sq. ft.1320 E Alturas St, Wichita, KS 67216
KELLER WILLIAMS HOMETOWN PARTNERS
