10615 W Yosemite St, Wichita, KS 67215
Local realty services provided by:Better Homes and Gardens Real Estate Wostal Realty
10615 W Yosemite St,Wichita, KS 67215
$280,000
- 3 Beds
- 3 Baths
- 1,962 sq. ft.
- Single family
- Active
Listed by:vanessa kennedy
Office:epique realty
MLS#:661005
Source:South Central Kansas MLS
Price summary
- Price:$280,000
- Price per sq. ft.:$142.71
About this home
Welcome Home to Southern Ridge! Looking for a move-in ready home in the highly sought-after Goddard School District. This one is it! With a newer roof, HVAC, siding, and exterior paint, the big-ticket updates are already done for you. Curb Appeal & Lot Sitting proudly on a spacious, well-maintained corner lot, this property offers both beauty and function. A private well and sprinkler system make it easy to keep the lawn lush and green all year long. Main Floor Living Step inside to an open living and dining area with gleaming wood floors and abundant natural light. The kitchen is a chef’s delight featuring a gas range—a rare and coveted upgrade! The primary suite is generously sized and complete with double vanities, a relaxing garden tub, and a separate shower. Another bedroom plus main floor laundry add convenience to your everyday living. Finished Basement Retreat Downstairs, you’ll find a spacious family room with a gas fireplace and built-in wiring for surround sound—perfect for cozy nights in or entertaining. The basement also includes a third bedroom, a full bathroom, and a flexible bonus room ideal for an office, playroom, or game room. Bonus: the gun safe stays with the home. Backyard Paradise Step outside to your private, fully fenced backyard oasis! With a patio, gazebo, raised garden beds, and plenty of room to play, this yard is designed for both relaxation and fun. Don’t wait—this Southern Ridge gem won’t last long! Schedule your private showing today.
Contact an agent
Home facts
- Year built:2004
- Listing ID #:661005
- Added:59 day(s) ago
- Updated:October 28, 2025 at 02:33 PM
Rooms and interior
- Bedrooms:3
- Total bathrooms:3
- Full bathrooms:3
- Living area:1,962 sq. ft.
Heating and cooling
- Cooling:Central Air, Electric
- Heating:Forced Air, Natural Gas
Structure and exterior
- Roof:Composition
- Year built:2004
- Building area:1,962 sq. ft.
- Lot area:0.27 Acres
Schools
- High school:Robert Goddard
- Middle school:Goddard
- Elementary school:Amelia Earhart
Utilities
- Sewer:Sewer Available
Finances and disclosures
- Price:$280,000
- Price per sq. ft.:$142.71
- Tax amount:$3,037 (2025)
New listings near 10615 W Yosemite St
- New
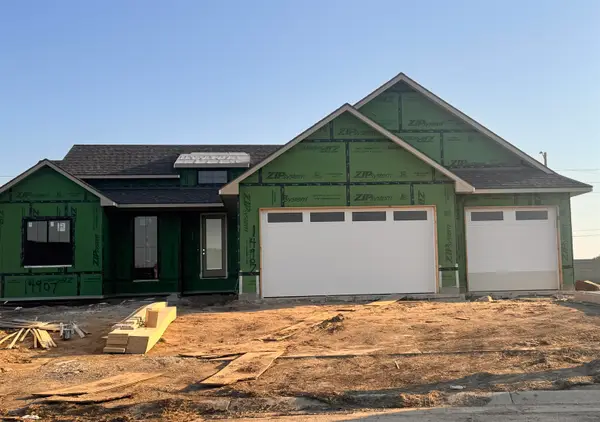 $639,869Active5 beds 3 baths2,905 sq. ft.
$639,869Active5 beds 3 baths2,905 sq. ft.14907 E Peppertree St, Wichita, KS 67230
KELLER WILLIAMS SIGNATURE PARTNERS, LLC - New
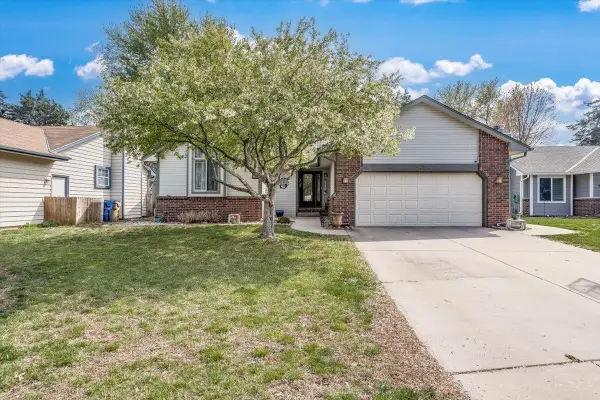 $295,000Active4 beds 3 baths2,460 sq. ft.
$295,000Active4 beds 3 baths2,460 sq. ft.8605 W Westlawn Ct, Wichita, KS 67212
CROWN III REALTY LLC - New
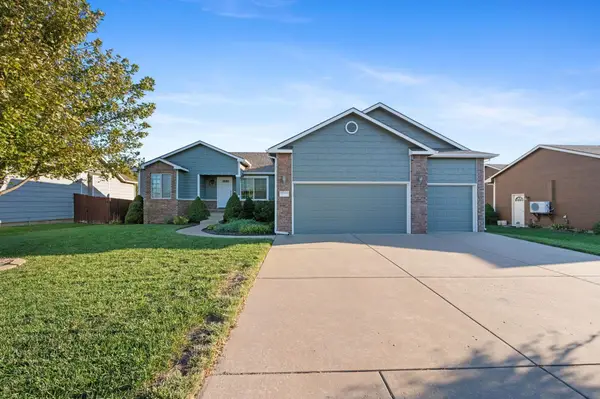 $359,900Active5 beds 3 baths2,404 sq. ft.
$359,900Active5 beds 3 baths2,404 sq. ft.5026 N Marblefalls St, Wichita, KS 67219
OWN REAL ESTATE LLC - New
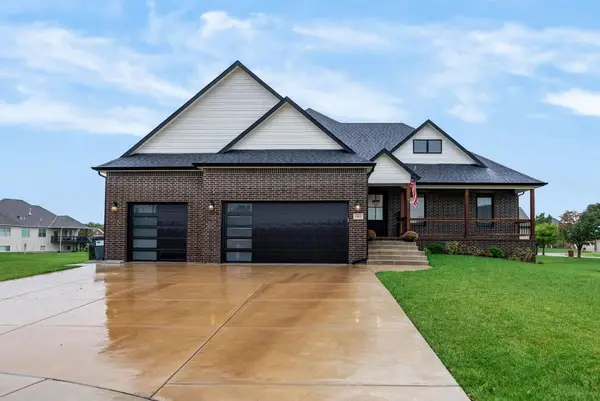 $700,000Active6 beds 4 baths4,027 sq. ft.
$700,000Active6 beds 4 baths4,027 sq. ft.13411 E Mustang Ct, Wichita, KS 67230
BERKSHIRE HATHAWAY PENFED REALTY - New
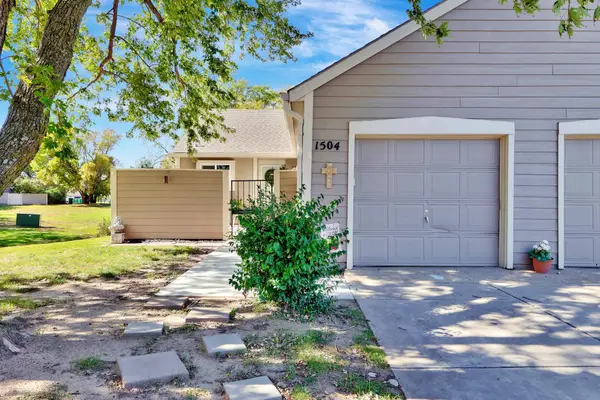 $185,900Active2 beds 2 baths1,695 sq. ft.
$185,900Active2 beds 2 baths1,695 sq. ft.2243 N Bramblewood #1504, Wichita, KS 67226
BERKSHIRE HATHAWAY PENFED REALTY - New
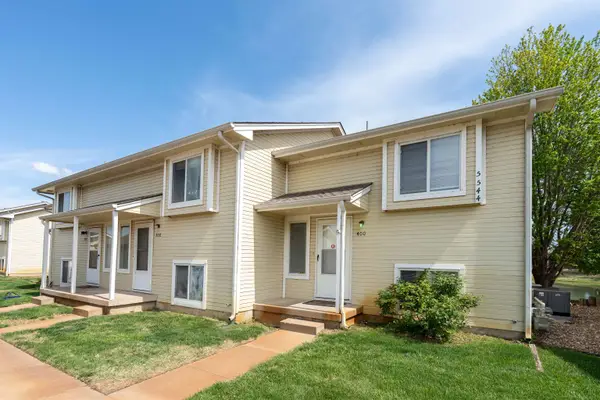 $73,000Active2 beds 2 baths1,080 sq. ft.
$73,000Active2 beds 2 baths1,080 sq. ft.5520 S Gold St, Unit 300, Wichita, KS 67217
HERITAGE 1ST REALTY - New
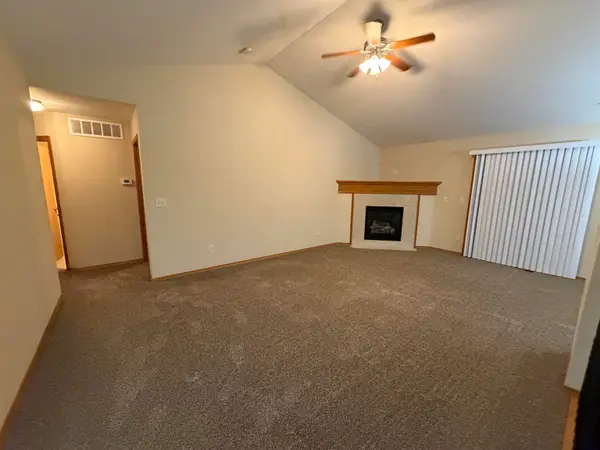 $275,000Active4 beds 3 baths2,372 sq. ft.
$275,000Active4 beds 3 baths2,372 sq. ft.3666 N Forest Ridge Ct, Wichita, KS 67205
PRESTIGE REALTY - New
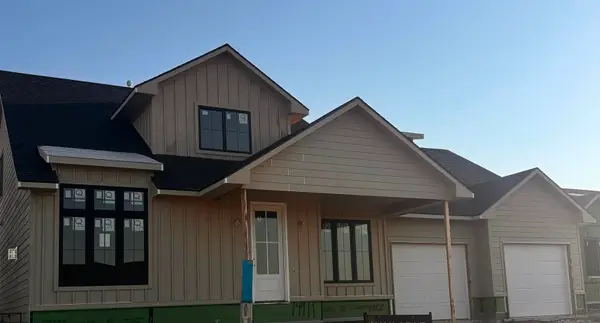 $749,547Active5 beds 4 baths3,846 sq. ft.
$749,547Active5 beds 4 baths3,846 sq. ft.14911 E Peppertree St, Wichita, KS 67230
KELLER WILLIAMS SIGNATURE PARTNERS, LLC - New
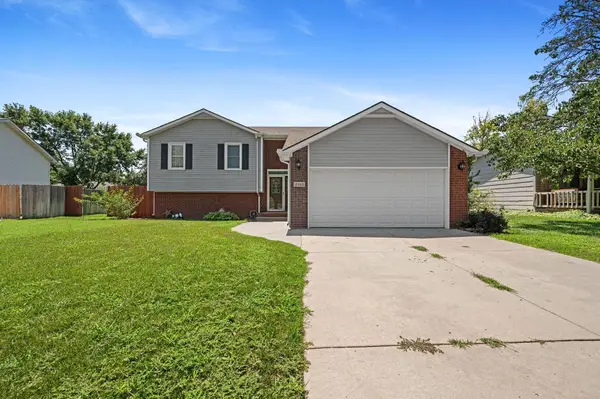 $284,900Active4 beds 3 baths2,312 sq. ft.
$284,900Active4 beds 3 baths2,312 sq. ft.2345 N Parkridge Ct, Wichita, KS 67205-2002
BERKSHIRE HATHAWAY PENFED REALTY - New
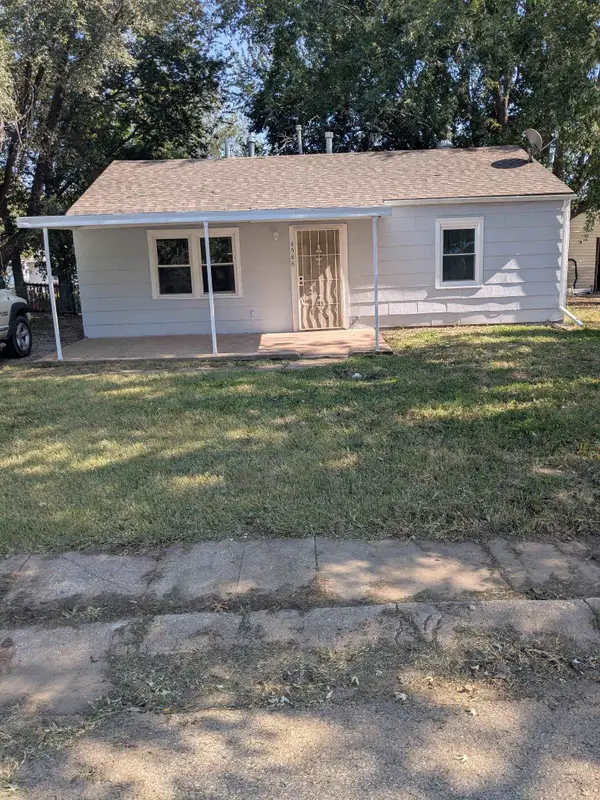 $69,900Active2 beds 1 baths792 sq. ft.
$69,900Active2 beds 1 baths792 sq. ft.4588 S Brookhaven Ave, Wichita, KS 67216
ERA GREAT AMERICAN REALTY
