11 N Sandpiper St, Wichita, KS 67230
Local realty services provided by:Better Homes and Gardens Real Estate Wostal Realty
Listed by: myron klaassen
Office: coldwell banker plaza real estate
MLS#:659771
Source:South Central Kansas MLS
Price summary
- Price:$980,000
- Price per sq. ft.:$171.93
About this home
Fantastic Shadybrook home built with steel structural components by and for the CEO of Christopher Steel! The craftsmanship and quality of the structure was unsurpassed when the home was built and still is today! The home is situated on a spectacular .68 acre treed lot to take advantage of the view of the large common areas behind for ultimate privacy! The Grand tone of the home is set up by the sweeping circle drive and the massive brick columned porch entryway! When you enter the home you are greeted by a spectacular Great Room with a massive wood and iron beamed ceiling in the high pitch vault with a complete wood lined ceiling! The great room boasts four large double windows, an arched hearth area that is suspended over the lower level with a woodburning fireplace in a full brick wall plus a unique custom iron and wood banister! The Great Room overlooks the family room on the lower level with an impressive view of four 7ft tall stacked windows in a 30.5ft tall ceiling, a one-of-a-kind custom built iron Chandelier and a flared stairway with an iron and wood railing! For entertaining there is a large formal dining room with set of five leaded glass windows, built-in hutch with leaded glass uppers and a passthrough from the kitchen for serving! Food prep will be a breeze in the large island kitchen with solid surface countertops, Butcher block island top, separate cooktop & wall oven with warming drawer & microwave, built-in Sub-Zero frig, sink with Instahot & windows overlooking backyard plus a large breakfast nook with bay windows! Luxurious master suite with a full brick faced woodburning fireplace including built-ins, attached sunroom with French door entry with wood floor and wood ceiling! There are his and her separate bathrooms; hers' includes a large vanity plus a separate makeup station, wet room with a 5ft Onyx walk-in shower, built-in cabinets and a large walk-in closet - his’ bathroom has a large vanity, walk-in tile shower and built-in closet! Off the kitchen is great all-purpose room with a Butler’s pantry, 2nd food prep station with cabinetry & kitchen sink with windows, his and her built-in desks with bookcases above, door to backyard and a ½ guest bath! A back staircase leads to the basement & an incredible storage room at garage level with an abundance of built-in cabinetry, a large walk-in shelved closet, a large walk-in cedar closet plus a secure trash room where it is serviced from the exterior! The lower level is an entertainment playground with a large family room with woodboring fireplace in a full brick faced wall, built-in entertainment center and a large rec area that can be shut off from family room plus a recessed wet bar! Basement guest bath with solid surface top vanity, shower and medicine cabinet plus access to a great office with a closet, wood beamed ceiling and skylights! Additionally, there are two more bedrooms – one with a wood beamed ceiling, built-in French door closets and a Atrium door to the walkout patio – second bedroom with viewout windows and a walk-in closet plus a Hollywood bath between the bedrooms with a double vanity and tub with tile shower over tub! Huge laundry room with an abundance of cabinetry, sink, folding table and a sewing desk! The 23x32 three car garage has 3 newer doors and openers and walkthrough door to yard! Out back the walkout patio is lined by a large arched brick retaining wall, the fenced yard has a sprinkler and well, plus there is a large sport court and an underground dog fence that also comes inside for control in the home! This is a great opportunity to own a very special, classic Wichita residence in a wonderful, prestigious neighborhood!
Contact an agent
Home facts
- Year built:1975
- Listing ID #:659771
- Added:919 day(s) ago
- Updated:February 12, 2026 at 06:33 PM
Rooms and interior
- Bedrooms:3
- Total bathrooms:5
- Full bathrooms:4
- Half bathrooms:1
- Living area:5,700 sq. ft.
Heating and cooling
- Cooling:Central Air, Electric, Zoned
- Heating:Electric, Forced Air, Heat Pump, Zoned
Structure and exterior
- Roof:Composition
- Year built:1975
- Building area:5,700 sq. ft.
- Lot area:0.68 Acres
Schools
- High school:Andover Central
- Middle school:Andover Central
- Elementary school:Meadowlark
Utilities
- Sewer:Sewer Available
Finances and disclosures
- Price:$980,000
- Price per sq. ft.:$171.93
- Tax amount:$8,973 (2024)
New listings near 11 N Sandpiper St
- New
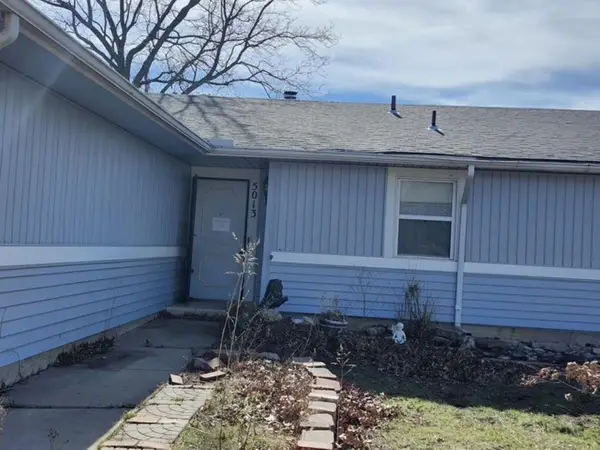 $130,000Active3 beds 2 baths1,370 sq. ft.
$130,000Active3 beds 2 baths1,370 sq. ft.5013 Looman St, Wichita, KS 67220
NEXTHOME PROFESSIONALS - Open Sun, 2 to 4pmNew
 $300,000Active4 beds 3 baths2,218 sq. ft.
$300,000Active4 beds 3 baths2,218 sq. ft.8914 W Meadow Knoll Ct, Wichita, KS 67205
BERKSHIRE HATHAWAY PENFED REALTY - Open Sun, 2 to 4pmNew
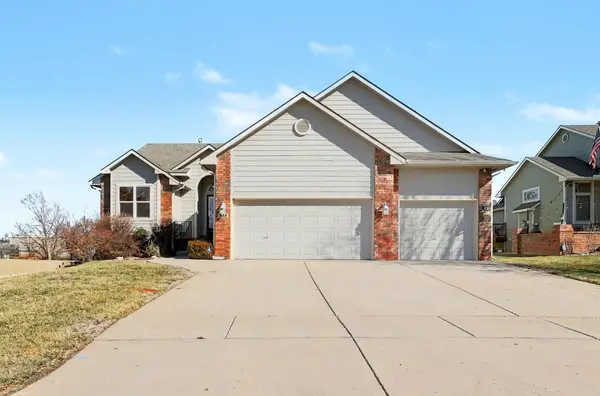 $300,000Active3 beds 3 baths2,355 sq. ft.
$300,000Active3 beds 3 baths2,355 sq. ft.338 S Nineiron St, Wichita, KS 67235
BERKSHIRE HATHAWAY PENFED REALTY - New
 $345,000Active5 beds 3 baths2,223 sq. ft.
$345,000Active5 beds 3 baths2,223 sq. ft.1616 N Bellick St, Wichita, KS 67235
NEXTHOME PROFESSIONALS - New
 $60,000Active2 beds 1 baths770 sq. ft.
$60,000Active2 beds 1 baths770 sq. ft.1650 S Sedgwick, Wichita, KS 67213
ERA GREAT AMERICAN REALTY - New
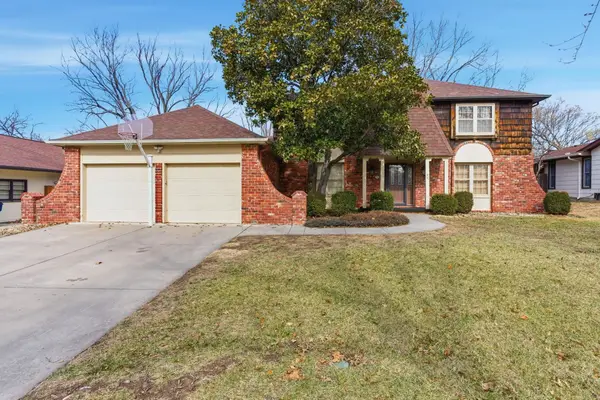 $334,999Active4 beds 4 baths3,604 sq. ft.
$334,999Active4 beds 4 baths3,604 sq. ft.8220 E Brentmoor St, Wichita, KS 67206
REECE NICHOLS SOUTH CENTRAL KANSAS - New
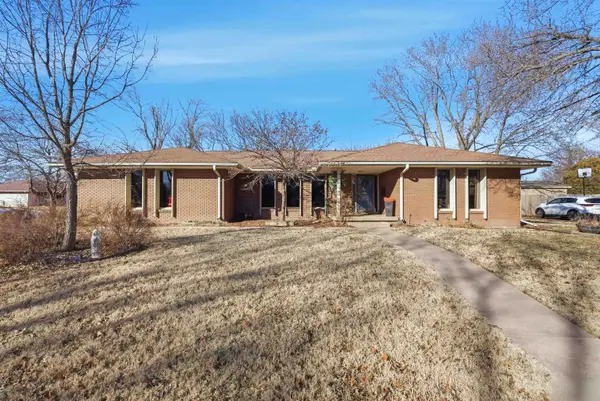 $275,000Active3 beds 3 baths2,344 sq. ft.
$275,000Active3 beds 3 baths2,344 sq. ft.5702 E Rockhill St, Wichita, KS 67208
BERKSHIRE HATHAWAY PENFED REALTY - New
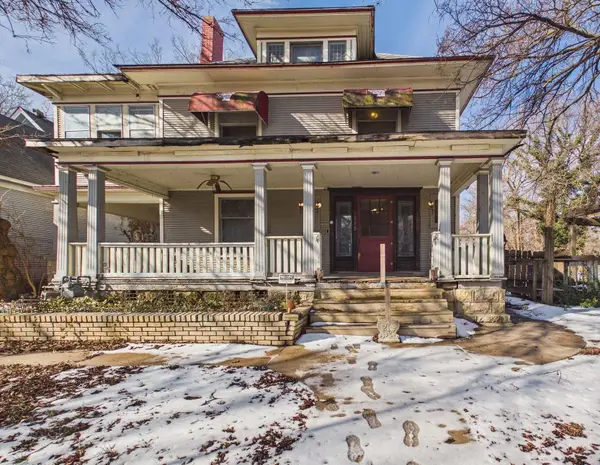 $140,000Active3 beds 2 baths2,944 sq. ft.
$140,000Active3 beds 2 baths2,944 sq. ft.1545 N Park Pl, Wichita, KS 67203
LPT REALTY, LLC - Open Sun, 2 to 4pmNew
 $225,000Active3 beds 3 baths2,415 sq. ft.
$225,000Active3 beds 3 baths2,415 sq. ft.9111 W 21st St N Unit #82, Wichita, KS 67205-1808
RE/MAX PREMIER - Open Sun, 2 to 4pmNew
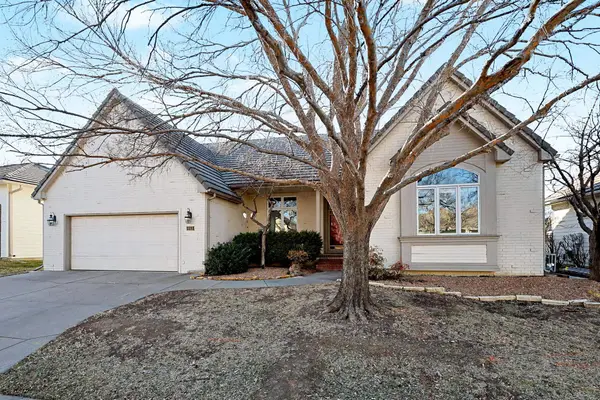 $389,900Active4 beds 3 baths3,097 sq. ft.
$389,900Active4 beds 3 baths3,097 sq. ft.663 N Crest Ridge Ct, Wichita, KS 67230
PINNACLE REALTY GROUP

