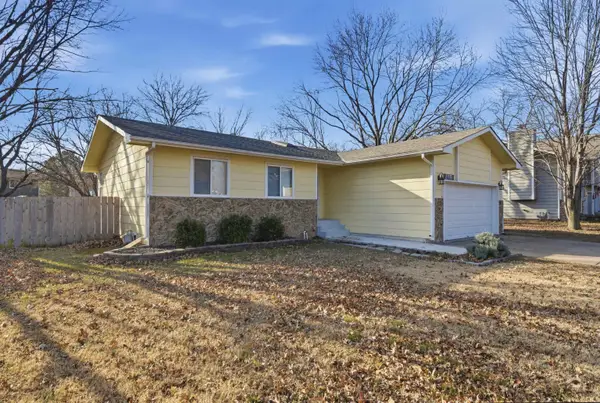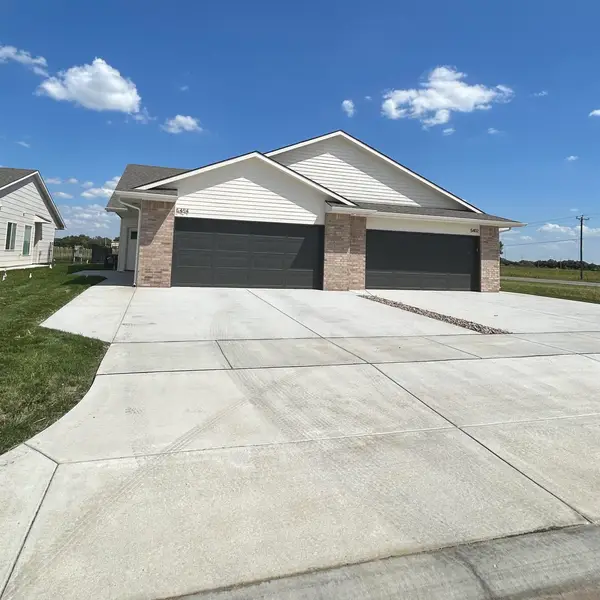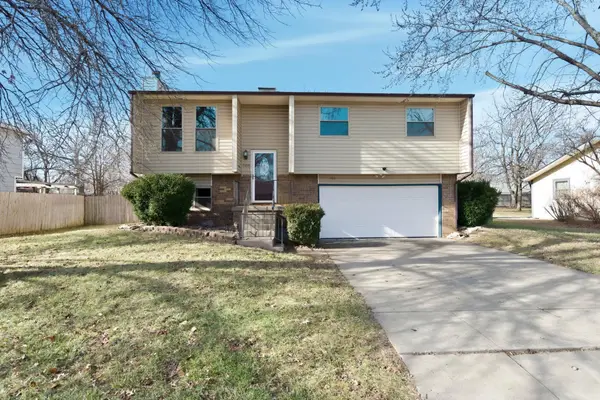11009 W Hadden Circle, Wichita, KS 67215
Local realty services provided by:Better Homes and Gardens Real Estate Wostal Realty
11009 W Hadden Circle,Wichita, KS 67215
$317,000
- 3 Beds
- 3 Baths
- 2,516 sq. ft.
- Single family
- Active
Listed by: stefanie roth
Office: lange real estate
MLS#:664699
Source:South Central Kansas MLS
Price summary
- Price:$317,000
- Price per sq. ft.:$125.99
About this home
Welcome home to Southern Ridge! BACK ON THE MARKET WITH ALL NEW FLOORING!!! This 3 bed (with space to put a 4th in basement), 3 bath beauty greets you with a NEW roof, NEW guttering, and a freshly painted exterior. Inside, the open living room features a 10’ vaulted ceiling, new wood-laminate flooring, new carpet upstairs in the bedrooms and updated light fixtures. The remodeled kitchen shines with tile backsplash, granite countertops with a composite sink, stainless appliances, and a large breakfast bar—perfect for everyday meals or hosting. The primary suite offers a vaulted ceiling, walk-in closet, and en-suite with double sinks, shower, and jetted tub. The view-out basement adds a spacious family room with brand-new carpet and a wet bar. Need more space? There’s room to easily add a 4th bedroom while still keeping generous storage, plus a large laundry room and two additional storage areas. Neighborhood amenities include a zero-entry saltwater pool, playground, sport court (tennis & basketball), several walking paths, and two stocked community ponds. Located in the Goddard School District. Schedule your showing today!
Contact an agent
Home facts
- Year built:2006
- Listing ID #:664699
- Added:48 day(s) ago
- Updated:December 29, 2025 at 05:18 PM
Rooms and interior
- Bedrooms:3
- Total bathrooms:3
- Full bathrooms:3
- Living area:2,516 sq. ft.
Heating and cooling
- Cooling:Central Air, Electric
- Heating:Forced Air, Natural Gas
Structure and exterior
- Roof:Composition
- Year built:2006
- Building area:2,516 sq. ft.
- Lot area:0.19 Acres
Schools
- High school:Robert Goddard
- Middle school:Goddard
- Elementary school:Benton
Utilities
- Sewer:Sewer Available
Finances and disclosures
- Price:$317,000
- Price per sq. ft.:$125.99
- Tax amount:$3,827 (2024)
New listings near 11009 W Hadden Circle
- New
 $179,000Active3 beds 2 baths1,240 sq. ft.
$179,000Active3 beds 2 baths1,240 sq. ft.504 N Doris St, Wichita, KS 67212-2431
KELLER WILLIAMS SIGNATURE PARTNERS, LLC - New
 Listed by BHGRE$128,000Active2 beds 1 baths752 sq. ft.
Listed by BHGRE$128,000Active2 beds 1 baths752 sq. ft.148 S Edwards Ave, Wichita, KS 67213
BETTER HOMES & GARDENS REAL ESTATE WOSTAL REALTY - New
 $235,000Active3 beds 2 baths1,968 sq. ft.
$235,000Active3 beds 2 baths1,968 sq. ft.11125 W Hardtner, Wichita, KS 67212
COLDWELL BANKER PLAZA REAL ESTATE  $375,000Active-- beds -- baths2,364 sq. ft.
$375,000Active-- beds -- baths2,364 sq. ft.5516-5518 N Sandkey Ct, Wichita, KS 67204
RUSSELL REAL RESOURCES LLC- New
 $109,900Active2 beds 1 baths788 sq. ft.
$109,900Active2 beds 1 baths788 sq. ft.2434 S Ellis Ave, Wichita, KS 67216
PLATINUM REALTY LLC - New
 $235,000Active3 beds 3 baths1,504 sq. ft.
$235,000Active3 beds 3 baths1,504 sq. ft.355 N Rutgers, Wichita, KS 67212
LANGE REAL ESTATE - New
 $189,900Active3 beds 1 baths1,217 sq. ft.
$189,900Active3 beds 1 baths1,217 sq. ft.4531 S Pattie, Wichita, KS 67216
RE/MAX PREMIER - New
 $329,900Active5 beds 3 baths2,452 sq. ft.
$329,900Active5 beds 3 baths2,452 sq. ft.3114 E Shoffner St, Wichita, KS 67216
OWN REAL ESTATE LLC - New
 $240,000Active2 beds 1 baths1,726 sq. ft.
$240,000Active2 beds 1 baths1,726 sq. ft.430 N Battin St, Wichita, KS 67208
RE/MAX PREMIER - New
 $135,000Active3 beds 2 baths1,280 sq. ft.
$135,000Active3 beds 2 baths1,280 sq. ft.9714 W Yosemite Court, Wichita, KS 67215
MLS# 2593044Listed by: KAIROS SERVICE LLC
