115 N Westfield St, Wichita, KS 67212
Local realty services provided by:Better Homes and Gardens Real Estate Wostal Realty
Listed by:bill graham
Office:graham, inc., realtors
MLS#:661675
Source:South Central Kansas MLS
Price summary
- Price:$429,900
- Price per sq. ft.:$122.69
About this home
Golf course living is waiting for you in this sprawling full brick home located in the highly desirable Rolling Hills Addition! Perfectly situated on a beautiful lot that backs directly to the course, a circle drive welcomes you to a grand double-door entry leading into this impressive 3500 square foot home. Beyond the foyer is an informal living area with high ceilings, brick accent wall with fireplace, and an open loft space up above. Spacious formal living and dining rooms are located on the opposite side of the entry. The kitchen includes an eating bar for informal dining along with ample counter and cabinet space. The split floor plan allows for a mudroom, separate laundry room, full bath and bedroom on one side of the home which is perfect for guests or a secondary suite. On the opposite end, you’ll find an oversized primary suite with connected bath and attached bonus room (wall could be added to make another bedroom). The bedroom is across the hall also has a Jack-and-Jill bath leading to the bonus room. Downstairs is a large recreation room, half bath, and a huge storage area with built-in shelving. The real treat is stepping outside to the covered deck, accessible from three different rooms, to a nicely maintained lawn and wrought iron fence, with breathtaking views of Rolling Hills Golf Course. Come see this special property today.
Contact an agent
Home facts
- Year built:1974
- Listing ID #:661675
- Added:46 day(s) ago
- Updated:October 28, 2025 at 04:46 AM
Rooms and interior
- Bedrooms:3
- Total bathrooms:4
- Full bathrooms:3
- Half bathrooms:1
- Living area:3,504 sq. ft.
Heating and cooling
- Cooling:Central Air, Electric
- Heating:Forced Air, Natural Gas
Structure and exterior
- Roof:Composition
- Year built:1974
- Building area:3,504 sq. ft.
- Lot area:0.36 Acres
Schools
- High school:Northwest
- Middle school:Wilbur
- Elementary school:Benton
Utilities
- Sewer:Sewer Available
Finances and disclosures
- Price:$429,900
- Price per sq. ft.:$122.69
- Tax amount:$5,489 (2024)
New listings near 115 N Westfield St
- New
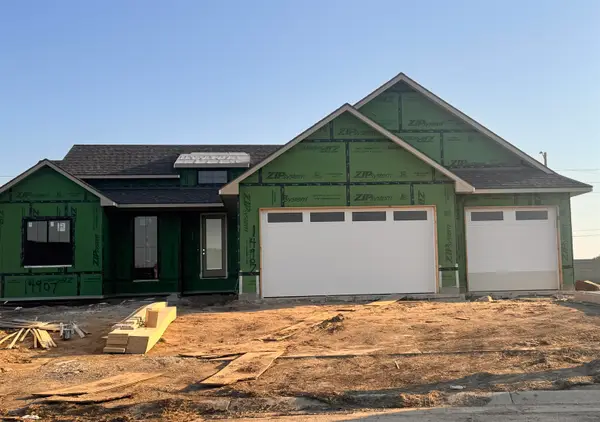 $639,869Active5 beds 3 baths2,905 sq. ft.
$639,869Active5 beds 3 baths2,905 sq. ft.14907 E Peppertree St, Wichita, KS 67230
KELLER WILLIAMS SIGNATURE PARTNERS, LLC - New
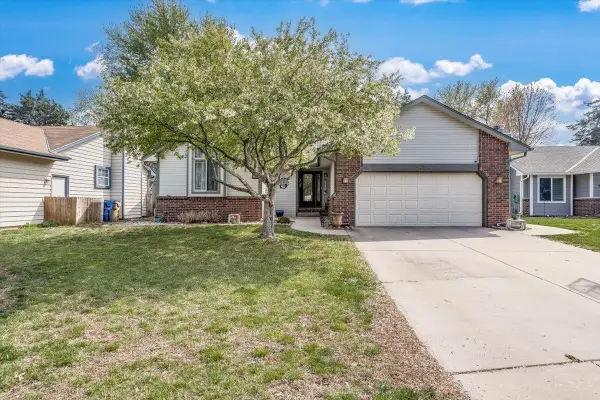 $295,000Active4 beds 3 baths2,460 sq. ft.
$295,000Active4 beds 3 baths2,460 sq. ft.8605 W Westlawn Ct, Wichita, KS 67212
CROWN III REALTY LLC - New
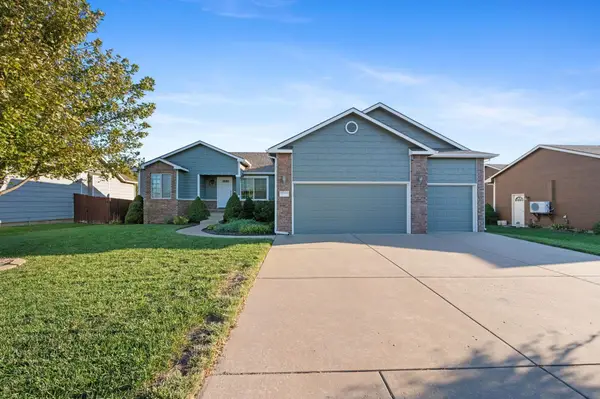 $359,900Active5 beds 3 baths2,404 sq. ft.
$359,900Active5 beds 3 baths2,404 sq. ft.5026 N Marblefalls St, Wichita, KS 67219
OWN REAL ESTATE LLC - New
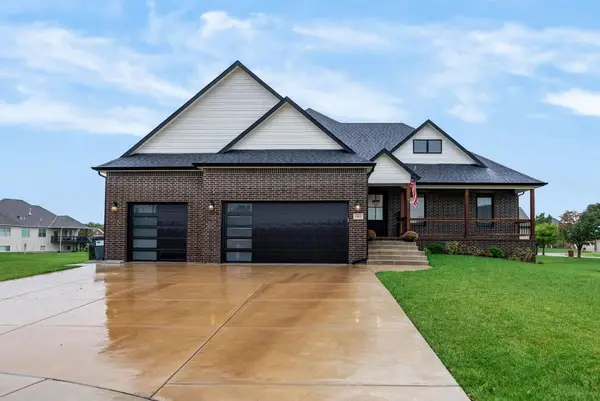 $700,000Active6 beds 4 baths4,027 sq. ft.
$700,000Active6 beds 4 baths4,027 sq. ft.13411 E Mustang Ct, Wichita, KS 67230
BERKSHIRE HATHAWAY PENFED REALTY - New
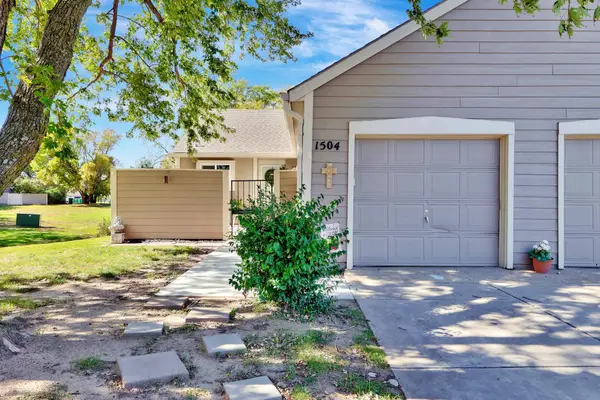 $185,900Active2 beds 2 baths1,695 sq. ft.
$185,900Active2 beds 2 baths1,695 sq. ft.2243 N Bramblewood #1504, Wichita, KS 67226
BERKSHIRE HATHAWAY PENFED REALTY - New
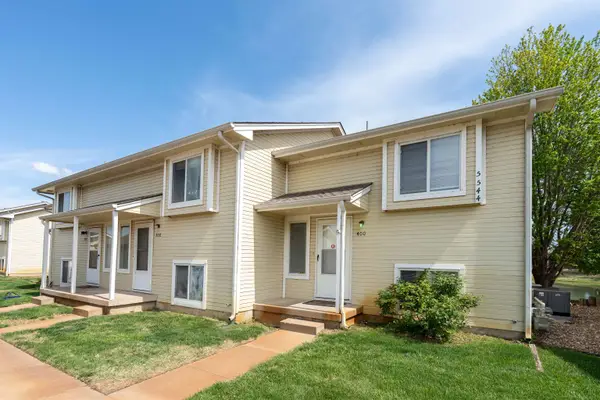 $73,000Active2 beds 2 baths1,080 sq. ft.
$73,000Active2 beds 2 baths1,080 sq. ft.5520 S Gold St, Unit 300, Wichita, KS 67217
HERITAGE 1ST REALTY - New
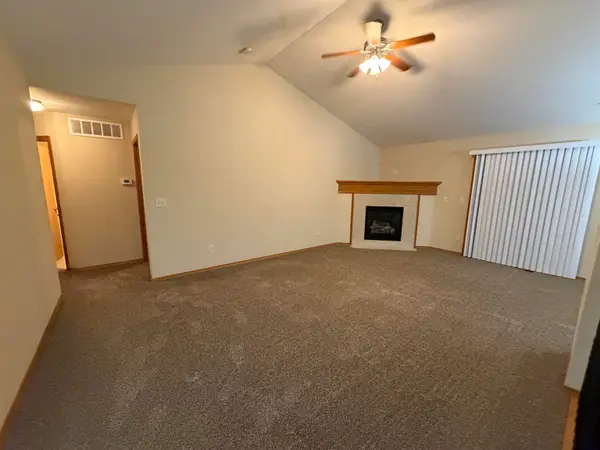 $275,000Active4 beds 3 baths2,372 sq. ft.
$275,000Active4 beds 3 baths2,372 sq. ft.3666 N Forest Ridge Ct, Wichita, KS 67205
PRESTIGE REALTY - New
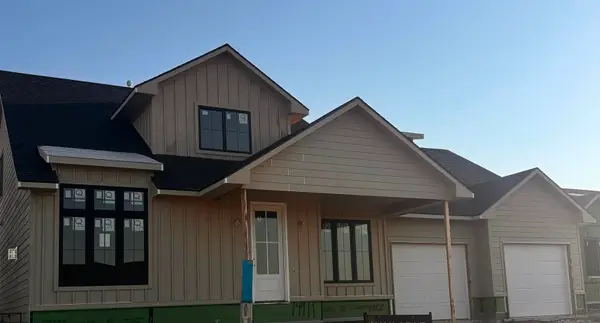 $749,547Active5 beds 4 baths3,846 sq. ft.
$749,547Active5 beds 4 baths3,846 sq. ft.14911 E Peppertree St, Wichita, KS 67230
KELLER WILLIAMS SIGNATURE PARTNERS, LLC - New
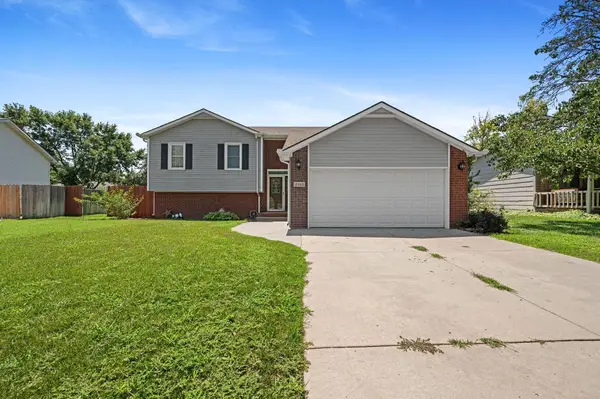 $284,900Active4 beds 3 baths2,312 sq. ft.
$284,900Active4 beds 3 baths2,312 sq. ft.2345 N Parkridge Ct, Wichita, KS 67205-2002
BERKSHIRE HATHAWAY PENFED REALTY - New
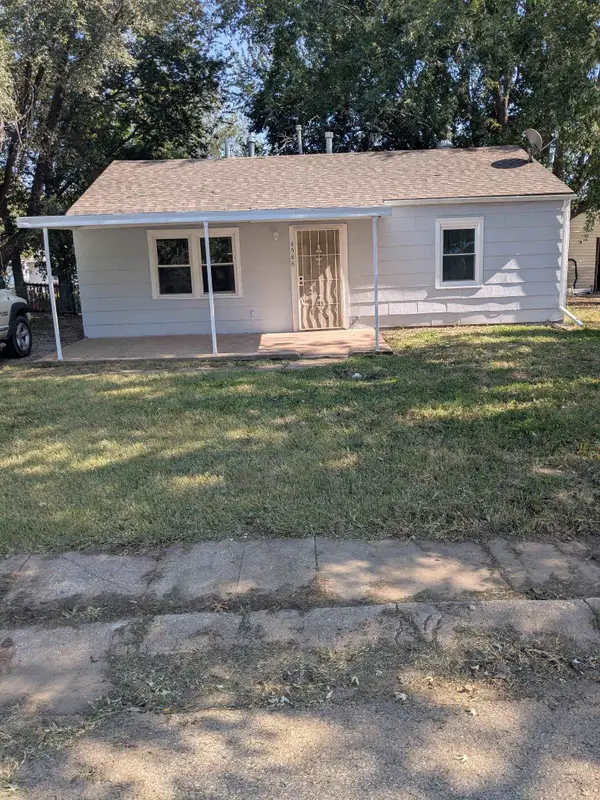 $69,900Active2 beds 1 baths792 sq. ft.
$69,900Active2 beds 1 baths792 sq. ft.4588 S Brookhaven Ave, Wichita, KS 67216
ERA GREAT AMERICAN REALTY
