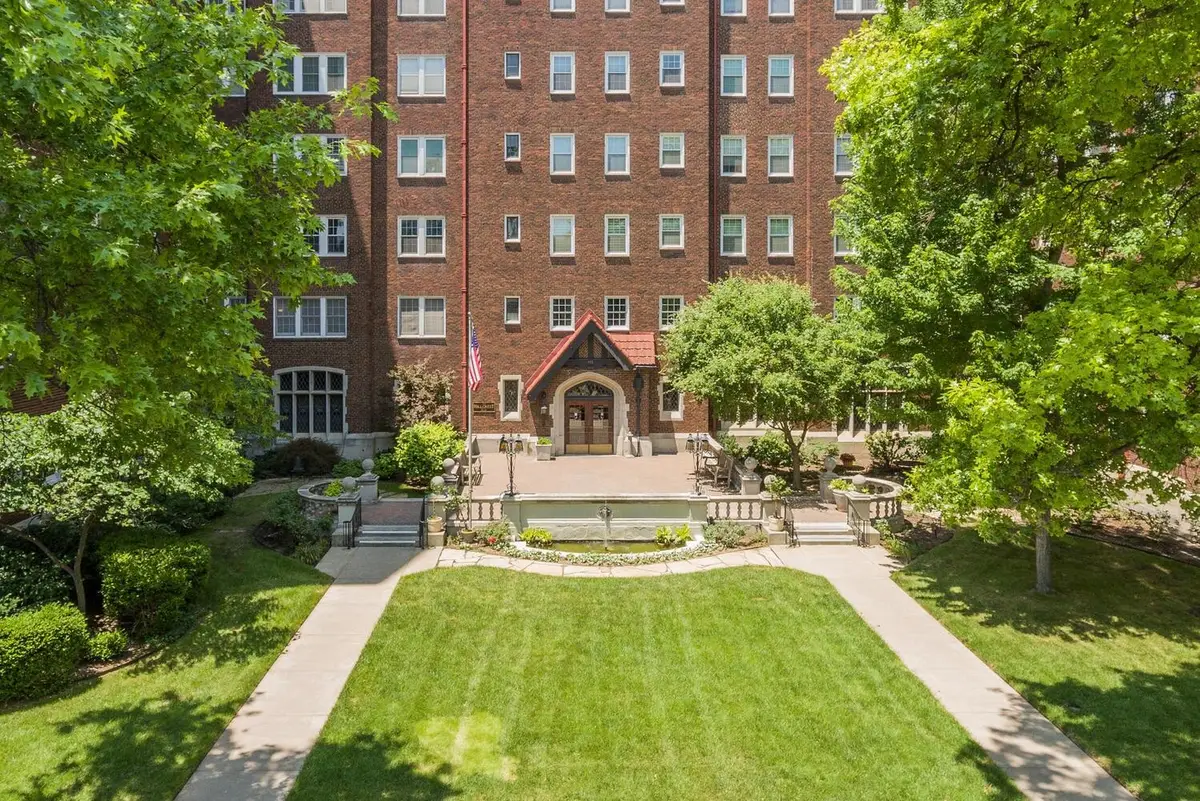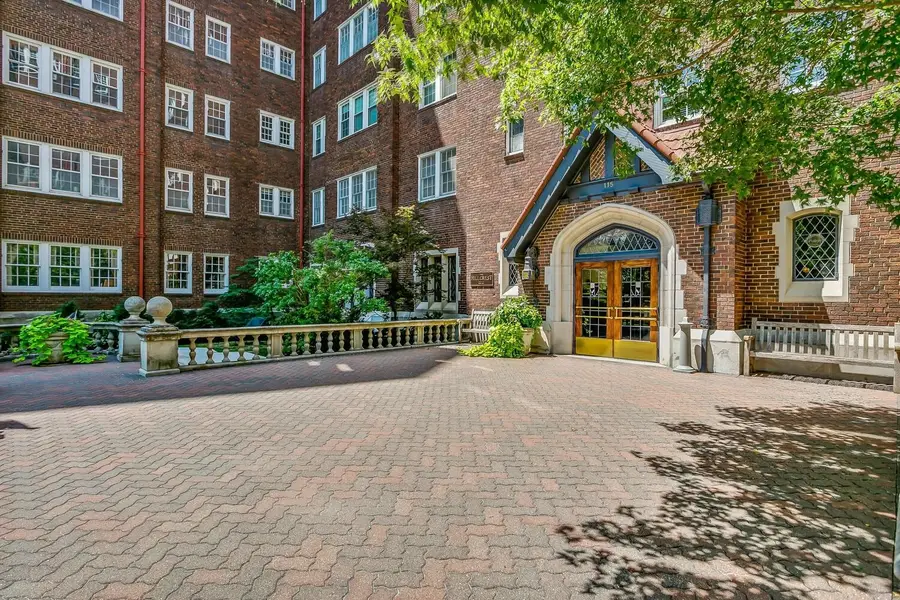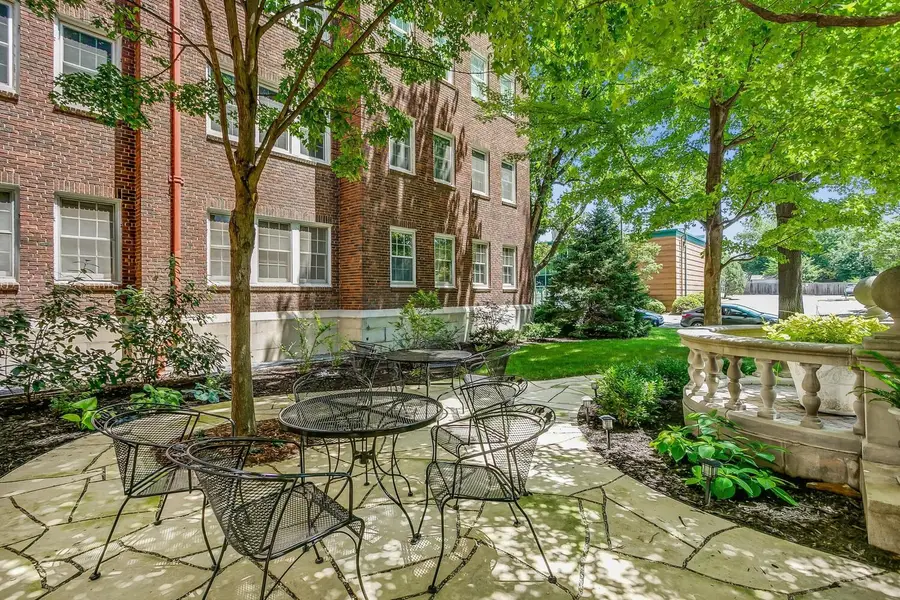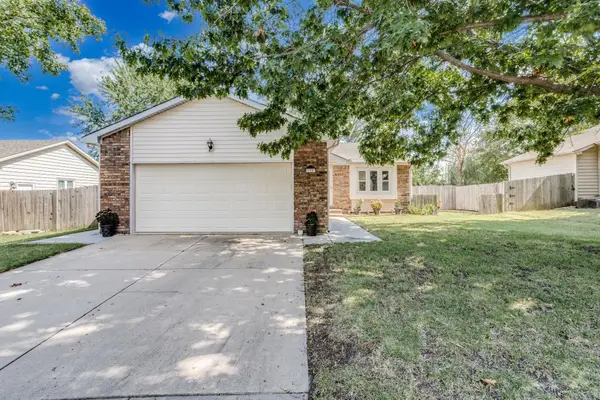115 S Rutan Ave 9c, Wichita, KS 67218
Local realty services provided by:Better Homes and Gardens Real Estate Alliance



Listed by:
Office:faith ablah real estate
MLS#:650374
Source:South Central Kansas MLS
Price summary
- Price:$140,000
- Price per sq. ft.:$97.7
About this home
This charming co-op houses apartment beams of its vintage nature. Elegant surroundings and appointments. If you have an appreciation for historic homes, you've stumbled in to the right place. Top floor has a sunroom that views the western sky and downtown Wichita. Main floor fireplace and lovely ambiance. As an owner you own shares of the building. This unit features neutral color walls and wood floors , ready for you to create your design flair. This apartment is shares of the Hillcrest building with a monthly HOA fee of $1,507. The dues cover exterior maintenance and insurance; 24 hour security; basic utilities and property taxes. Covered Parking, if available, is an additional $ 105 per month. Valet parking. Additionally package /grocery delivery to your door. Work out room and laundry in the shared basement accessible to co-op unit owners. Sky room available for entertaining , top floor with fabulous city views & full kitchen. No pets is building policy. There is also a guest room that owners can reserve for houseguests. Building roof was replaced in 2008, covered by HOA dues. Property being sold in present condition "as is where is without representation or warranty."
Contact an agent
Home facts
- Year built:1927
- Listing Id #:650374
- Added:190 day(s) ago
- Updated:August 15, 2025 at 03:15 PM
Rooms and interior
- Bedrooms:2
- Total bathrooms:2
- Full bathrooms:1
- Half bathrooms:1
- Living area:1,433 sq. ft.
Heating and cooling
- Cooling:Electric
- Heating:Hot Water/Steam
Structure and exterior
- Roof:Tile
- Year built:1927
- Building area:1,433 sq. ft.
Schools
- High school:East
- Middle school:Robinson
- Elementary school:College Hill
Utilities
- Sewer:Sewer Available
Finances and disclosures
- Price:$140,000
- Price per sq. ft.:$97.7
New listings near 115 S Rutan Ave 9c
- New
 $245,000Active3 beds 2 baths1,985 sq. ft.
$245,000Active3 beds 2 baths1,985 sq. ft.11323 W Cindy St, Wichita, KS 67212
HERITAGE 1ST REALTY - Open Sat, 12 to 2pmNew
 $190,000Active3 beds 2 baths1,296 sq. ft.
$190,000Active3 beds 2 baths1,296 sq. ft.1820 N Westridge Dr., Wichita, KS 67203
KINZLE & CO. PREMIER REAL ESTATE - New
 $135,000Active4 beds 2 baths1,872 sq. ft.
$135,000Active4 beds 2 baths1,872 sq. ft.1345 S Water St, Wichita, KS 67213
MEXUS REAL ESTATE - New
 $68,000Active2 beds 1 baths792 sq. ft.
$68,000Active2 beds 1 baths792 sq. ft.1848 S Ellis Ave, Wichita, KS 67211
LPT REALTY, LLC - New
 $499,900Active3 beds 3 baths4,436 sq. ft.
$499,900Active3 beds 3 baths4,436 sq. ft.351 S Wind Rows Lake Dr., Goddard, KS 67052
REAL BROKER, LLC - New
 $1,575,000Active4 beds 4 baths4,763 sq. ft.
$1,575,000Active4 beds 4 baths4,763 sq. ft.3400 N 127th St E, Wichita, KS 67226
REAL BROKER, LLC - Open Sat, 1 to 3pmNew
 $142,000Active2 beds 2 baths1,467 sq. ft.
$142,000Active2 beds 2 baths1,467 sq. ft.1450 S Webb Rd, Wichita, KS 67207
BERKSHIRE HATHAWAY PENFED REALTY - New
 $275,000Active4 beds 3 baths2,082 sq. ft.
$275,000Active4 beds 3 baths2,082 sq. ft.1534 N Valleyview Ct, Wichita, KS 67212
REECE NICHOLS SOUTH CENTRAL KANSAS - New
 $490,000Active5 beds 3 baths3,276 sq. ft.
$490,000Active5 beds 3 baths3,276 sq. ft.4402 N Cimarron St, Wichita, KS 67205
BERKSHIRE HATHAWAY PENFED REALTY - New
 $299,900Active2 beds 3 baths1,850 sq. ft.
$299,900Active2 beds 3 baths1,850 sq. ft.7700 E 13th St N Unit 42, Wichita, KS 67206
BERKSHIRE HATHAWAY PENFED REALTY
