11825 W Macarthur Rd, Wichita, KS 67215
Local realty services provided by:Better Homes and Gardens Real Estate Wostal Realty
11825 W Macarthur Rd,Wichita, KS 67215
$724,900
- 6 Beds
- 4 Baths
- 3,923 sq. ft.
- Single family
- Active
Listed by: cathie barnard, delia ramirez
Office: berkshire hathaway penfed realty
MLS#:637152
Source:South Central Kansas MLS
Price summary
- Price:$724,900
- Price per sq. ft.:$184.78
About this home
A new year, so why not say yes to the address of a new home! From the inside and out this home is move in ready and has a lot to offer. The open floor plan has a great flow and natural light illuminating every space. A split floor plan on the main floor with one primary suite, two bedrooms, and a bathroom. A private suite upstairs with their own temperature controls. The basement has a great amount space to spread out. There are two additional bedrooms plus a bathroom to be found in the basement. Enjoys views of the in-ground swimming pool and the community pond from the main floor to the basement. This home has so much to offer and little to be desired. And if an outbuilding is on your wish list, no worries The Cherese Woods subdivision allows outbuildings and this 3+ acre lot as plenty of room for one to be added. Let’s start the year with a showing on this beautiful home!
Contact an agent
Home facts
- Year built:2019
- Listing ID #:637152
- Added:773 day(s) ago
- Updated:February 12, 2026 at 09:33 PM
Rooms and interior
- Bedrooms:6
- Total bathrooms:4
- Full bathrooms:4
- Living area:3,923 sq. ft.
Heating and cooling
- Cooling:Central Air, Electric
- Heating:Forced Air, Gas
Structure and exterior
- Roof:Composition
- Year built:2019
- Building area:3,923 sq. ft.
- Lot area:3.19 Acres
Schools
- High school:Robert Goddard
- Middle school:Goddard
- Elementary school:Amelia Earhart
Utilities
- Sewer:Alternative Septic
Finances and disclosures
- Price:$724,900
- Price per sq. ft.:$184.78
- Tax amount:$7,689 (2023)
New listings near 11825 W Macarthur Rd
- New
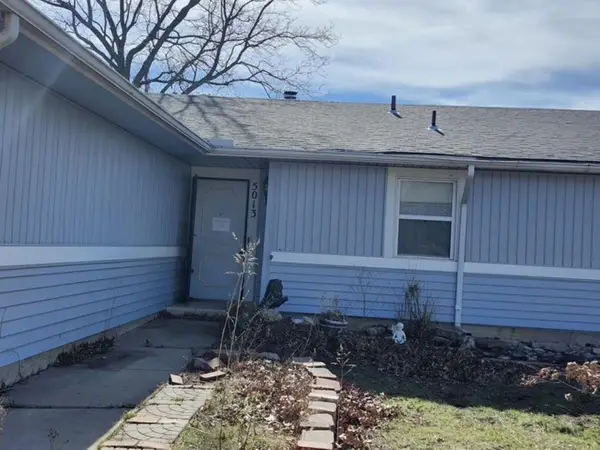 $130,000Active3 beds 2 baths1,370 sq. ft.
$130,000Active3 beds 2 baths1,370 sq. ft.5013 Looman St, Wichita, KS 67220
NEXTHOME PROFESSIONALS - Open Sun, 2 to 4pmNew
 $300,000Active4 beds 3 baths2,218 sq. ft.
$300,000Active4 beds 3 baths2,218 sq. ft.8914 W Meadow Knoll Ct, Wichita, KS 67205
BERKSHIRE HATHAWAY PENFED REALTY - Open Sun, 2 to 4pmNew
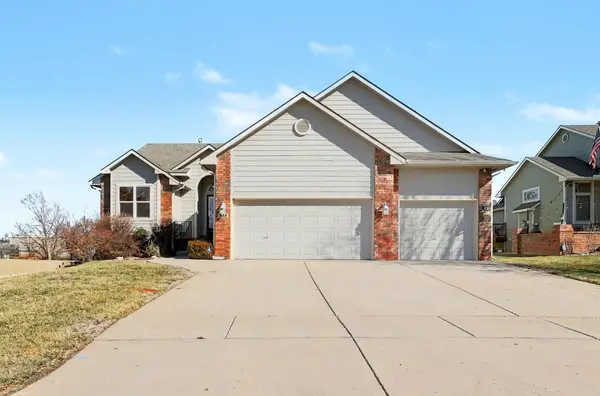 $300,000Active3 beds 3 baths2,355 sq. ft.
$300,000Active3 beds 3 baths2,355 sq. ft.338 S Nineiron St, Wichita, KS 67235
BERKSHIRE HATHAWAY PENFED REALTY - New
 $345,000Active5 beds 3 baths2,223 sq. ft.
$345,000Active5 beds 3 baths2,223 sq. ft.1616 N Bellick St, Wichita, KS 67235
NEXTHOME PROFESSIONALS - New
 $60,000Active2 beds 1 baths770 sq. ft.
$60,000Active2 beds 1 baths770 sq. ft.1650 S Sedgwick, Wichita, KS 67213
ERA GREAT AMERICAN REALTY - New
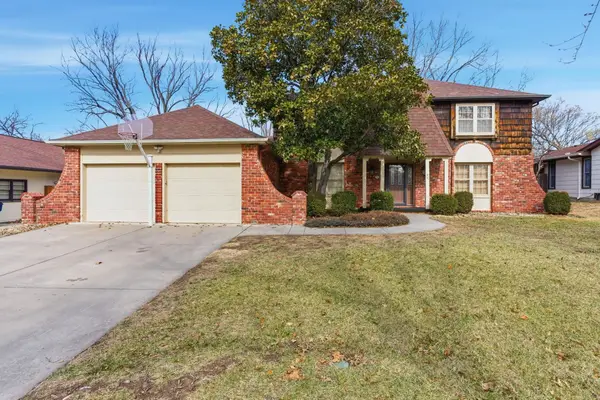 $334,999Active4 beds 4 baths3,604 sq. ft.
$334,999Active4 beds 4 baths3,604 sq. ft.8220 E Brentmoor St, Wichita, KS 67206
REECE NICHOLS SOUTH CENTRAL KANSAS - New
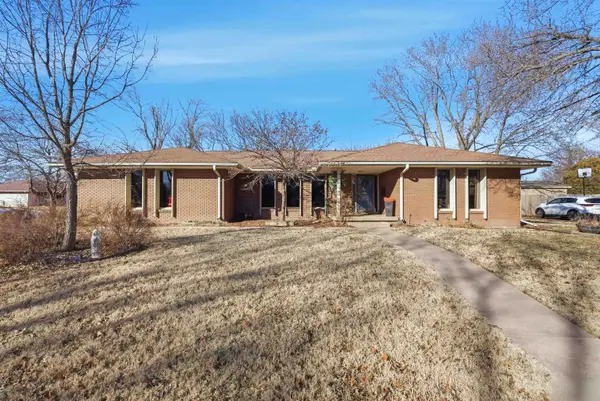 $275,000Active3 beds 3 baths2,344 sq. ft.
$275,000Active3 beds 3 baths2,344 sq. ft.5702 E Rockhill St, Wichita, KS 67208
BERKSHIRE HATHAWAY PENFED REALTY - New
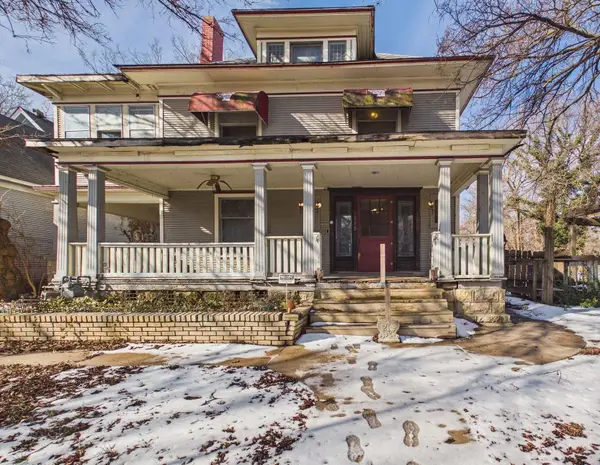 $140,000Active3 beds 2 baths2,944 sq. ft.
$140,000Active3 beds 2 baths2,944 sq. ft.1545 N Park Pl, Wichita, KS 67203
LPT REALTY, LLC - Open Sun, 2 to 4pmNew
 $225,000Active3 beds 3 baths2,415 sq. ft.
$225,000Active3 beds 3 baths2,415 sq. ft.9111 W 21st St N Unit #82, Wichita, KS 67205-1808
RE/MAX PREMIER - Open Sun, 2 to 4pmNew
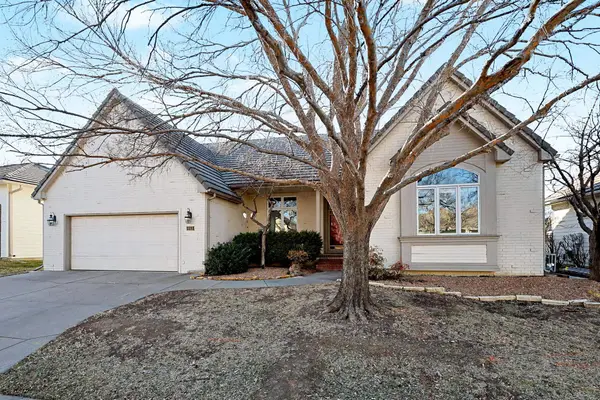 $389,900Active4 beds 3 baths3,097 sq. ft.
$389,900Active4 beds 3 baths3,097 sq. ft.663 N Crest Ridge Ct, Wichita, KS 67230
PINNACLE REALTY GROUP

