12077 E Pepperwood St, Wichita, KS 67226
Local realty services provided by:Better Homes and Gardens Real Estate Wostal Realty
12077 E Pepperwood St,Wichita, KS 67226
$395,000
- 2 Beds
- 2 Baths
- 1,492 sq. ft.
- Single family
- Active
Listed by: jesse helms
Office: ritchie associates
MLS#:662555
Source:South Central Kansas MLS
Price summary
- Price:$395,000
- Price per sq. ft.:$264.75
About this home
Great craftsmanship and thoughtful design come together in the stunning new Elmsgate patio home by Ritchie Building Company. This beautifully crafted home features an open and inviting living space, where expansive windows fill the room with natural light and provide a seamless view of the covered porch—perfect for relaxing or entertaining. The gourmet kitchen boasts high-end finishes and a spacious walk-in pantry, which not only offers ample storage but also serves as a reinforced concrete storm room for added peace of mind. The three-car garage offers enough space for vehicles and storage. The included patio home maintenance package takes care of lawn mowing, fertilization, trash service, and snow removal when needed, so you can enjoy a hassle-free lifestyle year-round. Experience the perfect blend of elegance and practicality in this exceptional patio home! School, tax/HOA information, dimensions, and features deemed reliable, but not guaranteed. All information subject to change by builder and/or developer without prior notice. Specials have not been spread yet so yearly amount above is an engineer's estimate. The total specials are also an estimate of full payout excluding interest.
Contact an agent
Home facts
- Year built:2025
- Listing ID #:662555
- Added:138 day(s) ago
- Updated:February 12, 2026 at 06:33 PM
Rooms and interior
- Bedrooms:2
- Total bathrooms:2
- Full bathrooms:2
- Living area:1,492 sq. ft.
Heating and cooling
- Cooling:Central Air
- Heating:Forced Air
Structure and exterior
- Roof:Composition
- Year built:2025
- Building area:1,492 sq. ft.
- Lot area:0.27 Acres
Schools
- High school:Circle
- Middle school:Circle
- Elementary school:Circle Greenwich
Utilities
- Sewer:Sewer Available
Finances and disclosures
- Price:$395,000
- Price per sq. ft.:$264.75
- Tax amount:$5,846 (2025)
New listings near 12077 E Pepperwood St
- New
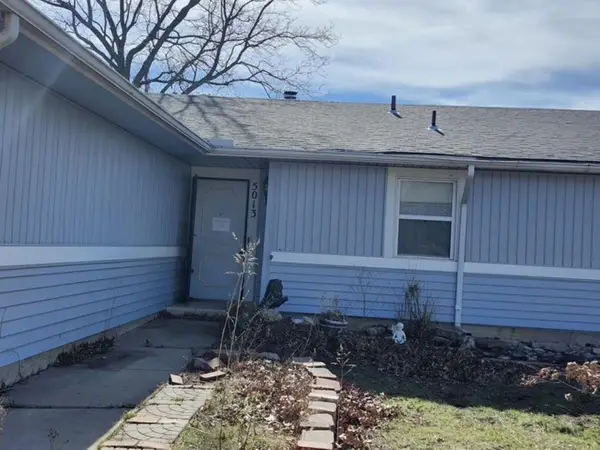 $130,000Active3 beds 2 baths1,370 sq. ft.
$130,000Active3 beds 2 baths1,370 sq. ft.5013 Looman St, Wichita, KS 67220
NEXTHOME PROFESSIONALS - Open Sun, 2 to 4pmNew
 $300,000Active4 beds 3 baths2,218 sq. ft.
$300,000Active4 beds 3 baths2,218 sq. ft.8914 W Meadow Knoll Ct, Wichita, KS 67205
BERKSHIRE HATHAWAY PENFED REALTY - Open Sun, 2 to 4pmNew
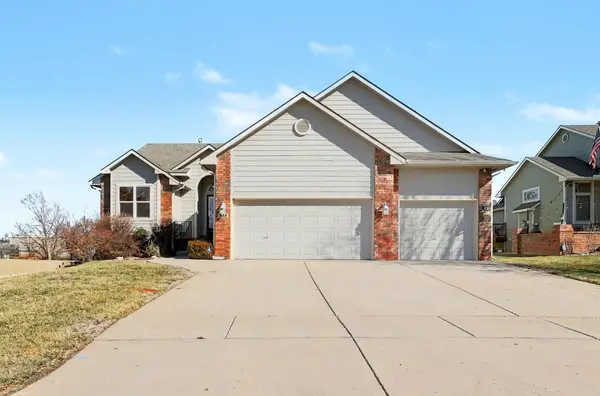 $300,000Active3 beds 3 baths2,355 sq. ft.
$300,000Active3 beds 3 baths2,355 sq. ft.338 S Nineiron St, Wichita, KS 67235
BERKSHIRE HATHAWAY PENFED REALTY - New
 $345,000Active5 beds 3 baths2,223 sq. ft.
$345,000Active5 beds 3 baths2,223 sq. ft.1616 N Bellick St, Wichita, KS 67235
NEXTHOME PROFESSIONALS - New
 $60,000Active2 beds 1 baths770 sq. ft.
$60,000Active2 beds 1 baths770 sq. ft.1650 S Sedgwick, Wichita, KS 67213
ERA GREAT AMERICAN REALTY - New
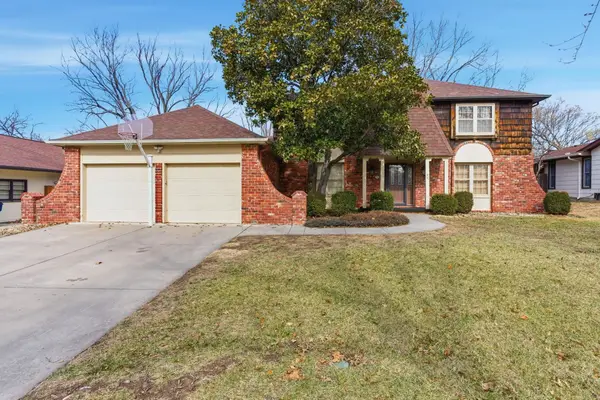 $334,999Active4 beds 4 baths3,604 sq. ft.
$334,999Active4 beds 4 baths3,604 sq. ft.8220 E Brentmoor St, Wichita, KS 67206
REECE NICHOLS SOUTH CENTRAL KANSAS - New
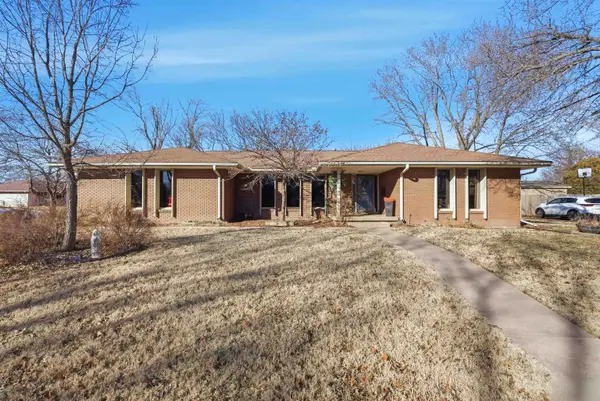 $275,000Active3 beds 3 baths2,344 sq. ft.
$275,000Active3 beds 3 baths2,344 sq. ft.5702 E Rockhill St, Wichita, KS 67208
BERKSHIRE HATHAWAY PENFED REALTY - New
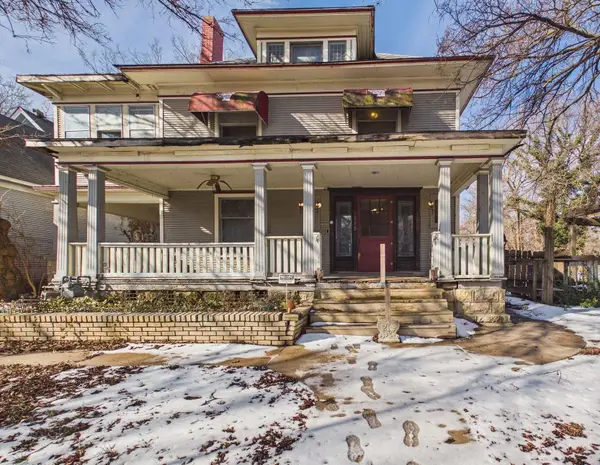 $140,000Active3 beds 2 baths2,944 sq. ft.
$140,000Active3 beds 2 baths2,944 sq. ft.1545 N Park Pl, Wichita, KS 67203
LPT REALTY, LLC - Open Sun, 2 to 4pmNew
 $225,000Active3 beds 3 baths2,415 sq. ft.
$225,000Active3 beds 3 baths2,415 sq. ft.9111 W 21st St N Unit #82, Wichita, KS 67205-1808
RE/MAX PREMIER - Open Sun, 2 to 4pmNew
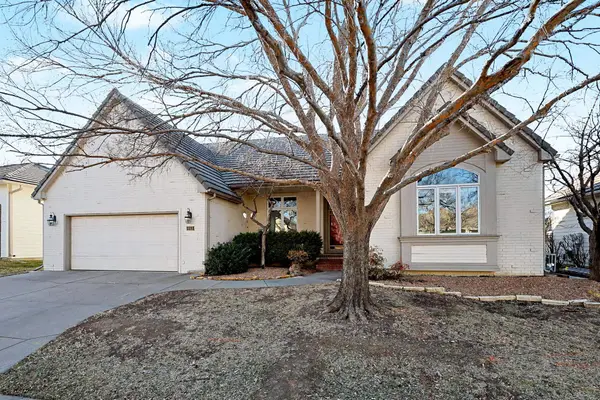 $389,900Active4 beds 3 baths3,097 sq. ft.
$389,900Active4 beds 3 baths3,097 sq. ft.663 N Crest Ridge Ct, Wichita, KS 67230
PINNACLE REALTY GROUP

