1217 S Linden St, Wichita, KS 67207
Local realty services provided by:Better Homes and Gardens Real Estate Wostal Realty
1217 S Linden St,Wichita, KS 67207
$100,000
- 2 Beds
- 3 Baths
- 1,946 sq. ft.
- Multi-family
- Active
Listed by: jeffrey schnell
Office: real broker, llc.
MLS#:663282
Source:South Central Kansas MLS
Price summary
- Price:$100,000
- Price per sq. ft.:$51.39
About this home
Investor Special or Rehab Loan Opportunity! This 2-bedroom, 1.5-bath townhome with an attached 1-car garage and finished basement offers nearly 1,950 finished sq ft and is priced well below market and tax value to allow for needed updates. The basement features a family room, bonus room, full bath, and laundry area in the mechanical/storage room. The property is being sold AS-IS, WHERE-IS, and the seller can not make any repairs. This home will not qualify for standard conventional, FHA, or VA financing. Minimum updates needed (but are not limited to) include a new roof, exterior paint, some chimney repair, front concrete pad for the front porch reset, some siding/trim replacement, and interior paint and flooring. Additional value can be added with (but not limited to) lighting & plumbing fixtures, painted trim/woodwork, and countertop upgrades. All mechanical systems are currently functioning, and the home sits on a 0.10-acre fenced lot with a back deck and privacy fence. This is a great opportunity for an experienced or even a first-time investor looking for a solid Wichita flip, BRRRR, or rehab loan project!
Contact an agent
Home facts
- Year built:1976
- Listing ID #:663282
- Added:101 day(s) ago
- Updated:January 21, 2026 at 04:17 PM
Rooms and interior
- Bedrooms:2
- Total bathrooms:3
- Full bathrooms:2
- Half bathrooms:1
- Living area:1,946 sq. ft.
Heating and cooling
- Cooling:Central Air, Electric
- Heating:Forced Air, Natural Gas
Structure and exterior
- Roof:Composition
- Year built:1976
- Building area:1,946 sq. ft.
- Lot area:0.1 Acres
Schools
- High school:Southeast
- Middle school:Coleman
- Elementary school:Seltzer
Utilities
- Sewer:Sewer Available
Finances and disclosures
- Price:$100,000
- Price per sq. ft.:$51.39
- Tax amount:$1,498 (2024)
New listings near 1217 S Linden St
- New
 $100,000Active2 beds 1 baths720 sq. ft.
$100,000Active2 beds 1 baths720 sq. ft.1715 S Saint Paul St, Wichita, KS 67213
REECE NICHOLS SOUTH CENTRAL KANSAS - New
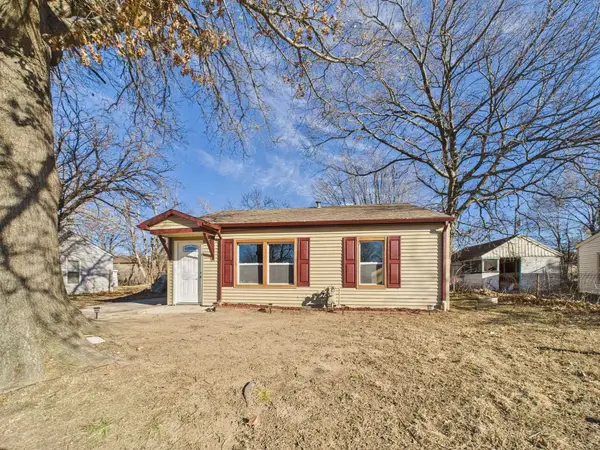 $135,000Active2 beds 1 baths672 sq. ft.
$135,000Active2 beds 1 baths672 sq. ft.138 N Kessler St, Wichita, KS 67203
LPT REALTY, LLC - New
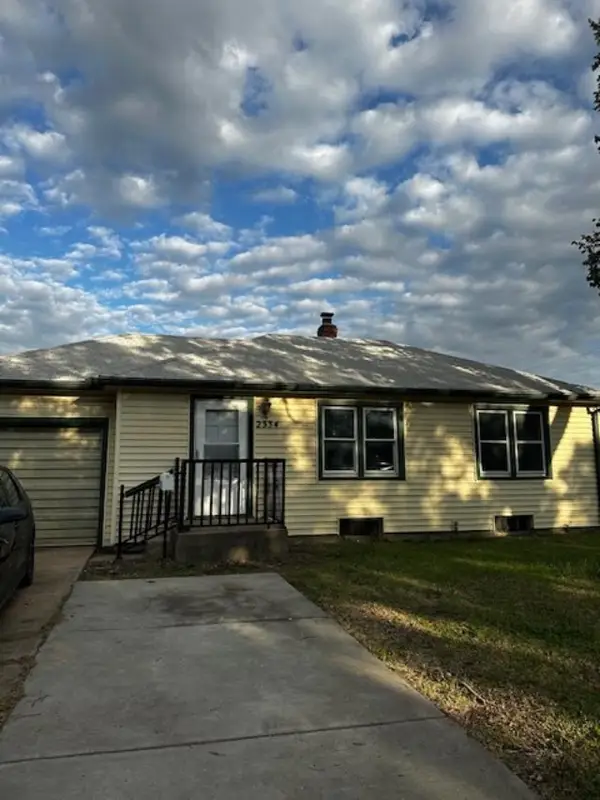 $130,000Active2 beds 1 baths743 sq. ft.
$130,000Active2 beds 1 baths743 sq. ft.2334 S Greenwood St, Wichita, KS 67211
PLATINUM REALTY LLC - New
 $375,000Active3 beds 3 baths3,011 sq. ft.
$375,000Active3 beds 3 baths3,011 sq. ft.3163 N Lake Ridge Ct, Wichita, KS 67205
REAL BROKER, LLC - New
 $650,000Active3 beds 3 baths2,095 sq. ft.
$650,000Active3 beds 3 baths2,095 sq. ft.5918 N Legion Ave, Wichita, KS 67204
REECE NICHOLS SOUTH CENTRAL KANSAS - New
 $335,000Active3 beds 3 baths2,418 sq. ft.
$335,000Active3 beds 3 baths2,418 sq. ft.12021 E Laguna Ct, Wichita, KS 67207
MCCURDY REAL ESTATE & AUCTION, LLC - Open Sun, 2 to 4pmNew
 $315,000Active4 beds 3 baths2,462 sq. ft.
$315,000Active4 beds 3 baths2,462 sq. ft.2401 N Woodridge Cir, Wichita, KS 67226
LPT REALTY, LLC - New
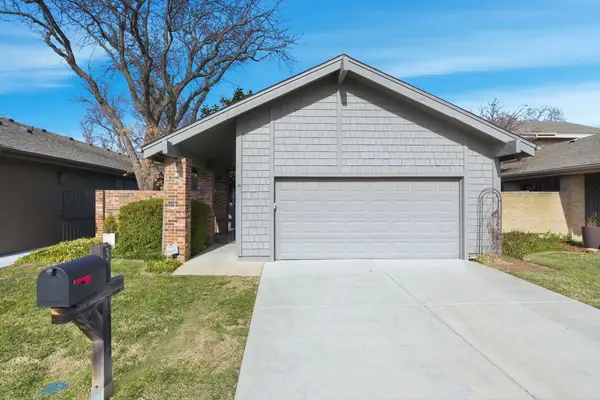 $289,000Active3 beds 2 baths2,228 sq. ft.
$289,000Active3 beds 2 baths2,228 sq. ft.7700 E 13th St N Unit 3, Wichita, KS 67206-1289
REECE NICHOLS SOUTH CENTRAL KANSAS 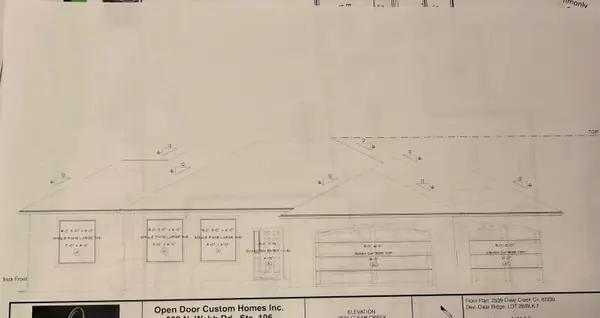 $501,500Pending5 beds 3 baths3,102 sq. ft.
$501,500Pending5 beds 3 baths3,102 sq. ft.2539 Clear Creek Cir, Wichita, KS 67230
KELLER WILLIAMS SIGNATURE PARTNERS, LLC- New
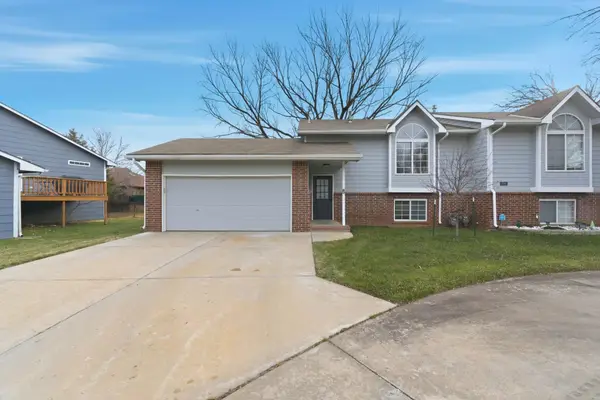 $215,000Active3 beds 2 baths1,630 sq. ft.
$215,000Active3 beds 2 baths1,630 sq. ft.10101 W Pawnee St, Wichita, KS 67215
ELITE REAL ESTATE EXPERTS
