1219 S Forestview St, Wichita, KS 67235
Local realty services provided by:Better Homes and Gardens Real Estate Wostal Realty
Listed by: chris greene
Office: real broker, llc.
MLS#:662387
Source:South Central Kansas MLS
Price summary
- Price:$540,000
- Price per sq. ft.:$202.55
About this home
Experience the best of patio home living at Auburn Lakes! This beautifully maintained home is packed with upgrades and designed for both comfort and style. Step inside and you’ll find a spacious open layout featuring a gourmet kitchen with ceiling-height cabinets, farmhouse sink, gas cooktop, oversized island, and plenty of storage. The kitchen flows seamlessly into the dining and living areas, highlighted by a custom fireplace with built-ins and large windows that fill the space with natural light. A true showstopper is the 27x15 enclosed sunroom—heated, cooled, and perfect for year-round use. Whether you’re entertaining guests or enjoying quiet mornings, it connects directly to the outdoor kitchen and covered patio for the ultimate indoor-outdoor living experience. The owner’s suite is a private retreat with a generous 27x14 bedroom that easily accommodates a sitting area, office, or reading nook. The luxurious bath features a zero-entry tile shower and flows into the laundry room with abundant storage. A flexible front den can serve as a third bedroom or home office, while the second bedroom and bath are conveniently located nearby. Additional highlights include an oversized, finished garage with attic storage, a concrete storm shelter, and a thoughtfully designed mudroom entry. Living in Auburn Lakes means access to a wealth of amenities—clubhouse, heated pool, pickleball courts, walking trails, lakes, and mature trees. HOA dues include lawn care, sprinklers, irrigation wells, exterior painting, trash service, snow removal, and upkeep of common spaces. This home is move-in ready, low maintenance, and perfectly located within one of the area’s most desirable communities. Come see it for yourself!
Contact an agent
Home facts
- Year built:2019
- Listing ID #:662387
- Added:85 day(s) ago
- Updated:December 19, 2025 at 04:14 PM
Rooms and interior
- Bedrooms:2
- Total bathrooms:2
- Full bathrooms:2
- Living area:2,666 sq. ft.
Heating and cooling
- Cooling:Central Air, Electric
- Heating:Forced Air, Natural Gas
Structure and exterior
- Roof:Composition
- Year built:2019
- Building area:2,666 sq. ft.
- Lot area:0.15 Acres
Schools
- High school:Dwight D. Eisenhower
- Middle school:Goddard
- Elementary school:Eisenhower
Utilities
- Sewer:Sewer Available
Finances and disclosures
- Price:$540,000
- Price per sq. ft.:$202.55
- Tax amount:$5,689 (2024)
New listings near 1219 S Forestview St
- New
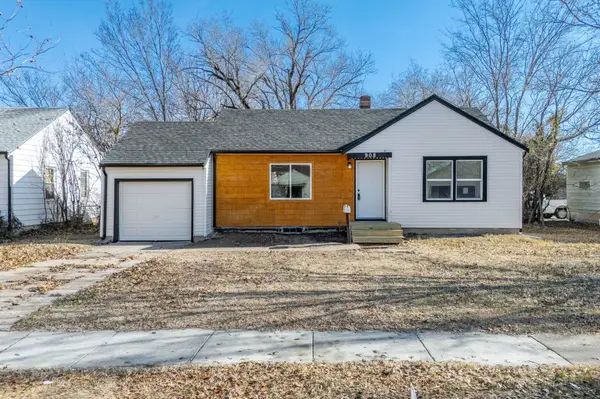 $165,000Active2 beds 1 baths1,084 sq. ft.
$165,000Active2 beds 1 baths1,084 sq. ft.908 N Ridgewood Dr, Wichita, KS 67208
LANGE REAL ESTATE - New
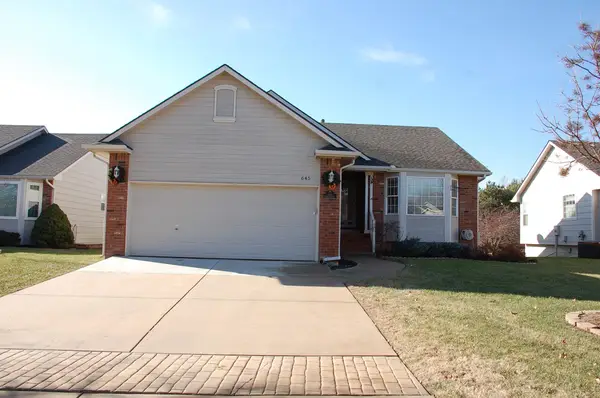 $348,900Active3 beds 3 baths2,060 sq. ft.
$348,900Active3 beds 3 baths2,060 sq. ft.645 N Cedar Downs Cir, Wichita, KS 67235
BERKSHIRE HATHAWAY PENFED REALTY - New
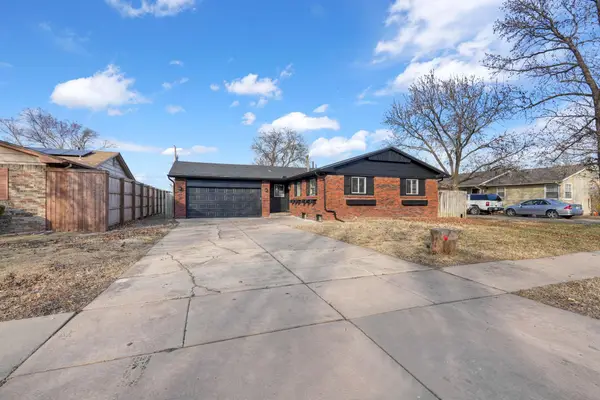 $265,000Active3 beds 3 baths2,500 sq. ft.
$265,000Active3 beds 3 baths2,500 sq. ft.8208 E Grail St, Wichita, KS 67207
REECE NICHOLS SOUTH CENTRAL KANSAS - New
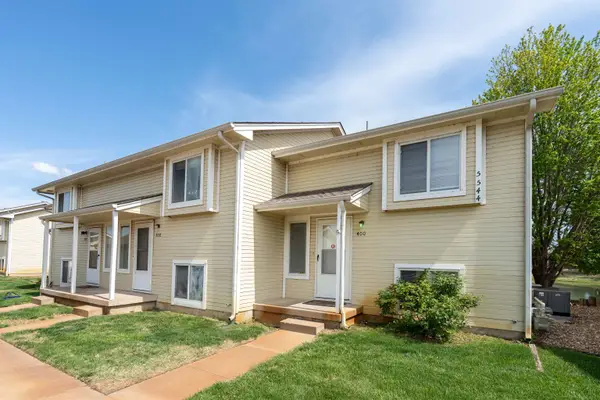 $77,000Active2 beds 2 baths1,080 sq. ft.
$77,000Active2 beds 2 baths1,080 sq. ft.5510 S Gold St, Unit 200, Wichita, KS 67217
HERITAGE 1ST REALTY - New
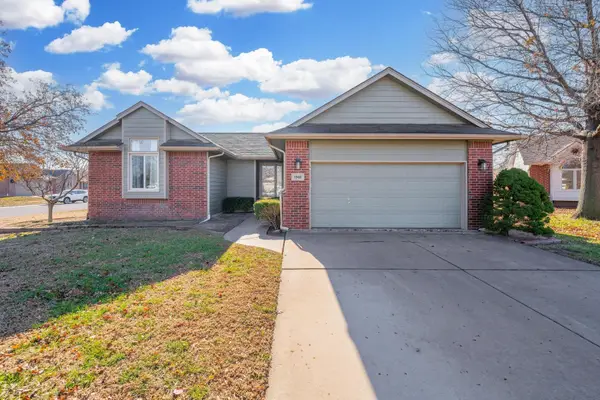 $265,000Active4 beds 3 baths2,231 sq. ft.
$265,000Active4 beds 3 baths2,231 sq. ft.1949 N Stoney Point Ct, Wichita, KS 67212
COLLINS & ASSOCIATES 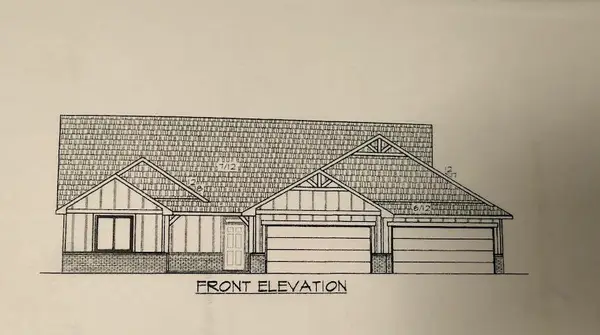 $404,000Pending3 beds 3 baths1,854 sq. ft.
$404,000Pending3 beds 3 baths1,854 sq. ft.2709 S Clear Creek St, Wichita, KS 67230
KELLER WILLIAMS SIGNATURE PARTNERS, LLC- New
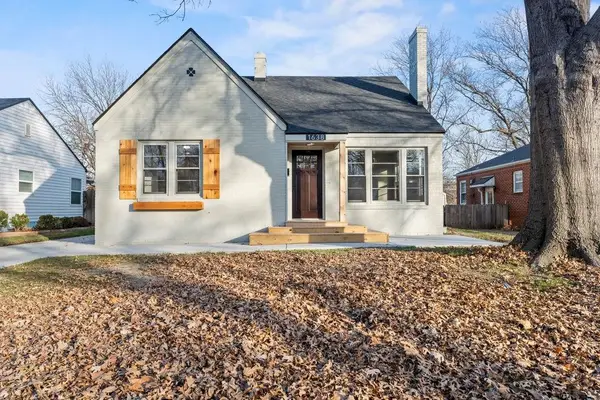 $324,900Active3 beds 2 baths2,112 sq. ft.
$324,900Active3 beds 2 baths2,112 sq. ft.1638 N Hood St, Wichita, KS 67203
PINNACLE REALTY GROUP - New
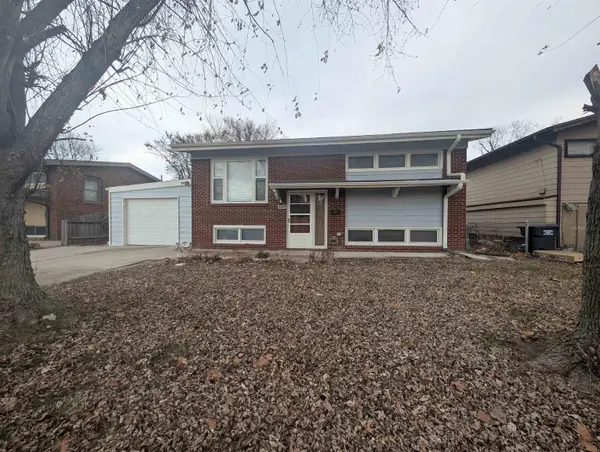 $165,000Active4 beds 2 baths1,550 sq. ft.
$165,000Active4 beds 2 baths1,550 sq. ft.2204 S Bennett St, Wichita, KS 67213
ABODE REAL ESTATE - New
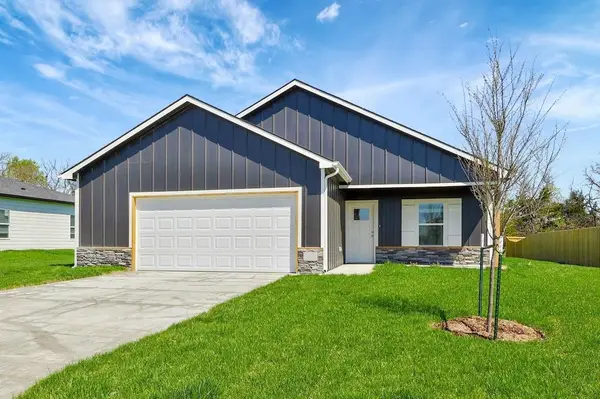 $260,990Active3 beds 2 baths1,388 sq. ft.
$260,990Active3 beds 2 baths1,388 sq. ft.3571 E Hollandale St, Derby, KS 67037
BERKSHIRE HATHAWAY PENFED REALTY - New
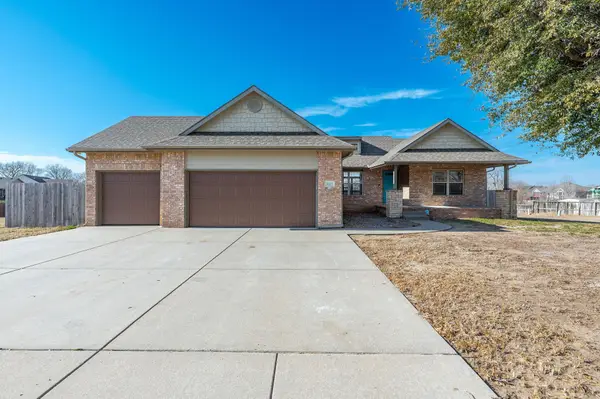 $310,000Active5 beds 3 baths2,907 sq. ft.
$310,000Active5 beds 3 baths2,907 sq. ft.5421 S Pattie St, Wichita, KS 67216
AT HOME WICHITA REAL ESTATE
