12201 E Andrea, Wichita, KS 67207
Local realty services provided by:Better Homes and Gardens Real Estate Wostal Realty
Listed by: carolyn timsah
Office: reece nichols south central kansas
MLS#:663463
Source:South Central Kansas MLS
Price summary
- Price:$345,000
- Price per sq. ft.:$133.77
About this home
Pride of ownership shines throughout this meticulously maintained 4-bedroom, 3-bath home with new roof in 2023 and a 3-car garage in the sought-after Tara Falls neighborhood. With over 2,500 sq. ft. of thoughtfully designed living space, this home offers a perfect blend of comfort, quality, and convenience. Inside, you’ll find an open-concept layout with high ceilings and a spacious main living area with beautiful hardwood finishes centered around a stately fireplace. The kitchen and dining spaces feature rich hardwood floors, ample cabinet space, stainless steel appliances, and both formal and informal dining areas—ideal for everyday living and entertaining. The main floor primary suite features a cathedral ceiling, a spacious closet and an ensuite bath with a jacuzzi tub, separate shower and dual vanity areas. Two additional bedrooms and a full hall bath as well as convenient laundry space just off the garage complete the main floor area. The finished basement expands your living space with a second fireplace, wet bar, large family room, fourth bedroom and a third full bath. The pool table in the rec room remains with the home, and there's also over 400 sq. ft. of unfinished storage space. The exterior features a spacious, privacy-fenced yard with mature trees and a pergola—perfect for outdoor gatherings. A separately fenced area offers space for a garden or pets, and the lawn stays green with a sprinkler system fed by an irrigation well. Located in the Tara Falls neighborhood, featuring community pool, playground and beautiful lake/pond. Move-in ready and well cared for—schedule your showing today.
Contact an agent
Home facts
- Year built:2005
- Listing ID #:663463
- Added:96 day(s) ago
- Updated:January 21, 2026 at 09:12 AM
Rooms and interior
- Bedrooms:4
- Total bathrooms:3
- Full bathrooms:3
- Living area:2,579 sq. ft.
Heating and cooling
- Cooling:Central Air, Electric
- Heating:Forced Air, Natural Gas
Structure and exterior
- Roof:Composition
- Year built:2005
- Building area:2,579 sq. ft.
- Lot area:0.24 Acres
Schools
- High school:Southeast
- Middle school:Coleman
- Elementary school:Seltzer
Utilities
- Sewer:Sewer Available
Finances and disclosures
- Price:$345,000
- Price per sq. ft.:$133.77
- Tax amount:$3,867 (2024)
New listings near 12201 E Andrea
- New
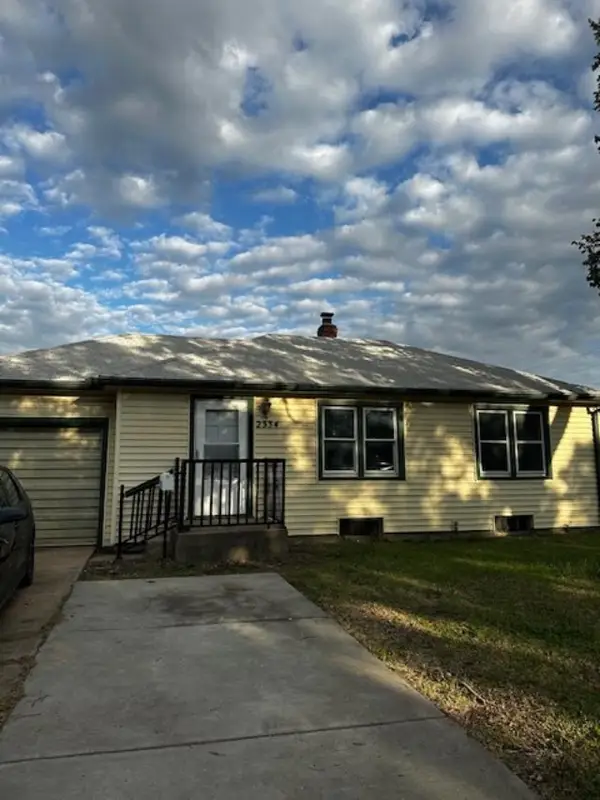 $130,000Active2 beds 1 baths743 sq. ft.
$130,000Active2 beds 1 baths743 sq. ft.2334 S Greenwood St, Wichita, KS 67211
PLATINUM REALTY LLC - New
 $375,000Active3 beds 3 baths3,011 sq. ft.
$375,000Active3 beds 3 baths3,011 sq. ft.3163 N Lake Ridge Ct, Wichita, KS 67205
REAL BROKER, LLC - New
 $650,000Active3 beds 3 baths2,095 sq. ft.
$650,000Active3 beds 3 baths2,095 sq. ft.5918 N Legion Ave, Wichita, KS 67204
REECE NICHOLS SOUTH CENTRAL KANSAS - New
 $335,000Active3 beds 3 baths2,418 sq. ft.
$335,000Active3 beds 3 baths2,418 sq. ft.12021 E Laguna Ct, Wichita, KS 67207
MCCURDY REAL ESTATE & AUCTION, LLC - Open Sun, 2 to 4pmNew
 $315,000Active4 beds 3 baths2,462 sq. ft.
$315,000Active4 beds 3 baths2,462 sq. ft.2401 N Woodridge Cir, Wichita, KS 67226
LPT REALTY, LLC - New
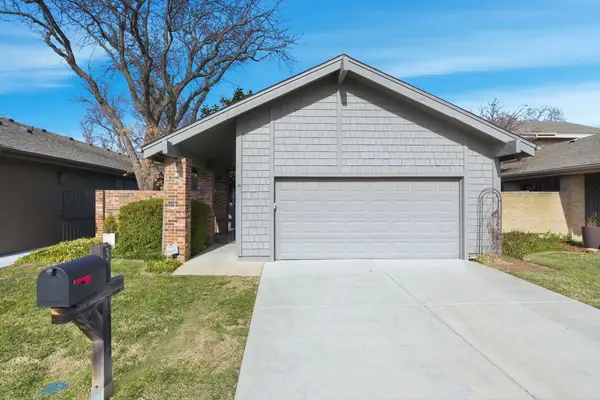 $289,000Active3 beds 2 baths2,228 sq. ft.
$289,000Active3 beds 2 baths2,228 sq. ft.7700 E 13th St N Unit 3, Wichita, KS 67206-1289
REECE NICHOLS SOUTH CENTRAL KANSAS 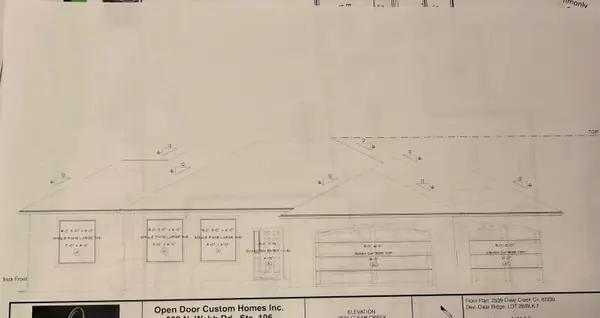 $501,500Pending5 beds 3 baths3,102 sq. ft.
$501,500Pending5 beds 3 baths3,102 sq. ft.2539 Clear Creek Cir, Wichita, KS 67230
KELLER WILLIAMS SIGNATURE PARTNERS, LLC- New
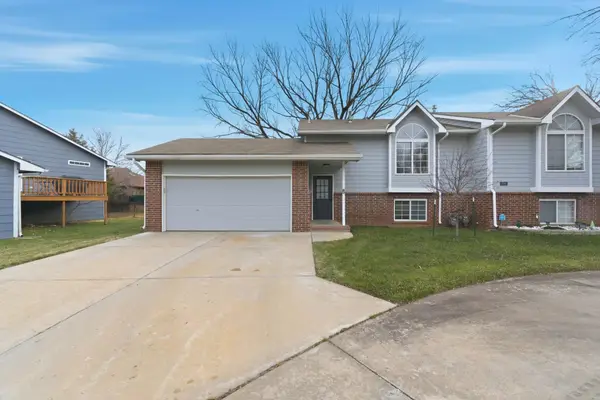 $215,000Active3 beds 2 baths1,630 sq. ft.
$215,000Active3 beds 2 baths1,630 sq. ft.10101 W Pawnee St, Wichita, KS 67215
ELITE REAL ESTATE EXPERTS - New
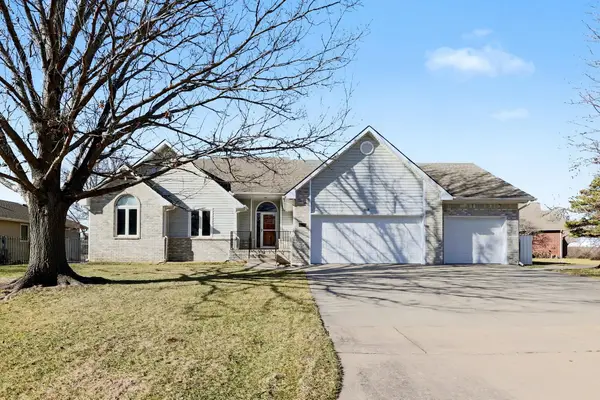 $377,500Active5 beds 3 baths3,439 sq. ft.
$377,500Active5 beds 3 baths3,439 sq. ft.2313 N Amarado St, Wichita, KS 67205
BERKSHIRE HATHAWAY PENFED REALTY - New
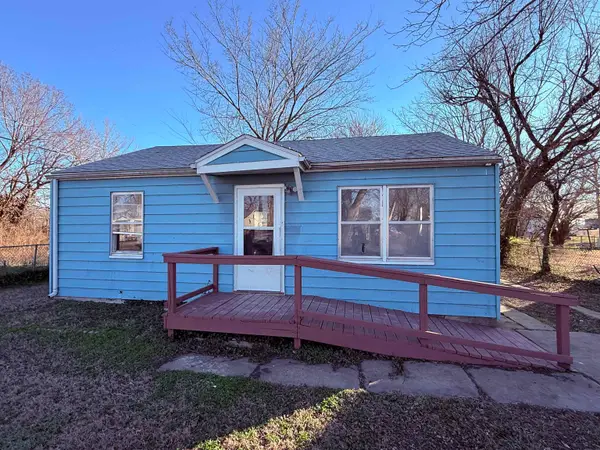 $79,000Active2 beds 1 baths720 sq. ft.
$79,000Active2 beds 1 baths720 sq. ft.1723 E Mcfarland St, Wichita, KS 67219
REECE NICHOLS SOUTH CENTRAL KANSAS
