12206 W Hunters View St, Wichita, KS 67235
Local realty services provided by:Better Homes and Gardens Real Estate Alliance
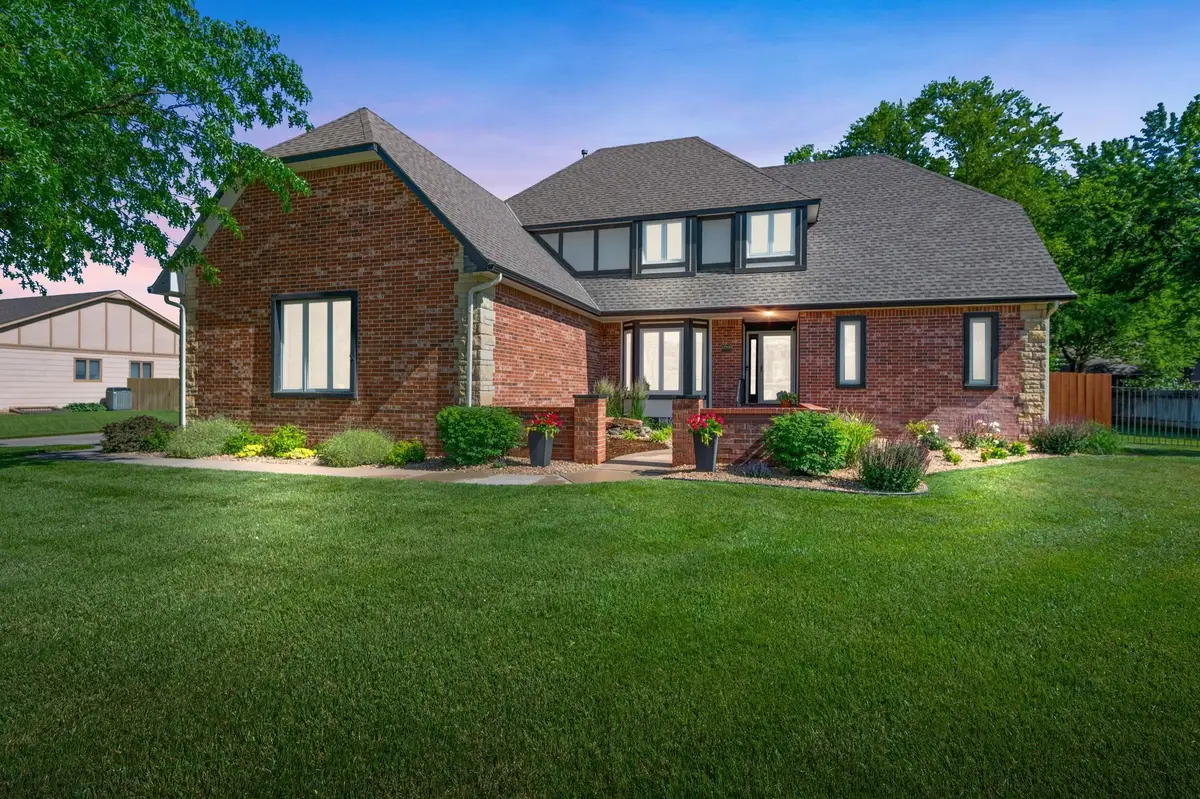
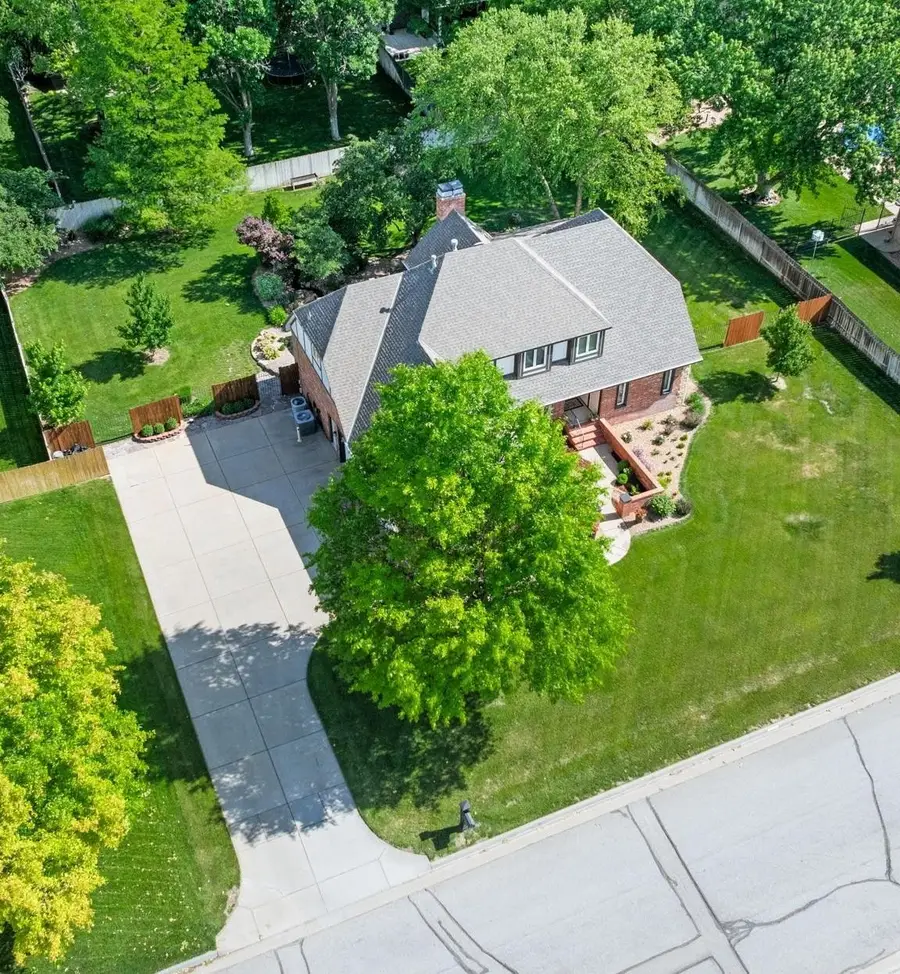
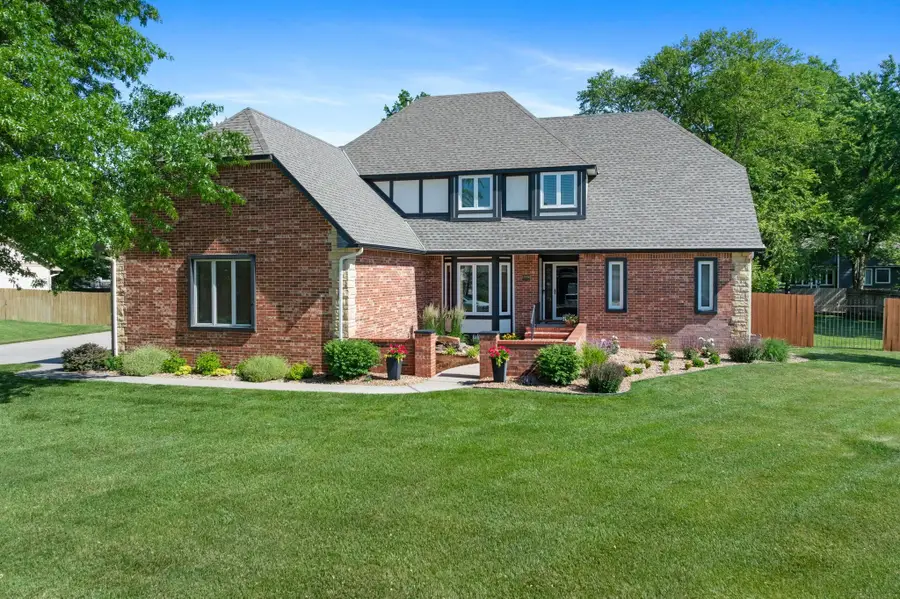
Listed by:linda morris
Office:bricktown ict realty
MLS#:656045
Source:South Central Kansas MLS
Price summary
- Price:$595,000
- Price per sq. ft.:$153.91
About this home
Immaculate All-Brick Home Cedar Park Chateaux – A Must-See! Beautifully maintained and full of charm, this 4-bedroom, 4.5-bath traditional brick home offers space, style, and serenity. The formal living room features wood beams, a cozy fireplace and abundance of natural light. The open kitchen boasts a large pantry, desk, and dining area that flows to a private, beautifully landscaped backyard with koi fish pond and soothing waterfall. The spacious primary ensuite includes a private study that opens to the back deck—perfect for working from home or enjoying your morning coffee. Entertain in the formal dining room or host movie nights in the basement theater! The finished walk-out basement also includes a large family room, wet bar, & bonus room ideal for your family needs. Nestled in the sought-after Cedar Park Chateaux neighborhood, this home has it all—space, privacy, updates in excellent condition. Call today to schedule your private showing—don’t miss this exceptional home!
Contact an agent
Home facts
- Year built:1989
- Listing Id #:656045
- Added:79 day(s) ago
- Updated:August 14, 2025 at 03:03 PM
Rooms and interior
- Bedrooms:4
- Total bathrooms:5
- Full bathrooms:4
- Half bathrooms:1
- Living area:3,866 sq. ft.
Heating and cooling
- Cooling:Central Air, Zoned
- Heating:Forced Air, Zoned
Structure and exterior
- Roof:Composition
- Year built:1989
- Building area:3,866 sq. ft.
- Lot area:0.48 Acres
Schools
- High school:Maize
- Middle school:Maize
- Elementary school:Maize USD266
Utilities
- Sewer:Sewer Available
Finances and disclosures
- Price:$595,000
- Price per sq. ft.:$153.91
- Tax amount:$5,732 (2024)
New listings near 12206 W Hunters View St
- New
 $385,000Active5 beds 3 baths2,814 sq. ft.
$385,000Active5 beds 3 baths2,814 sq. ft.2428 N Hazelwood Ct, Wichita, KS 67205
RE/MAX PREMIER - New
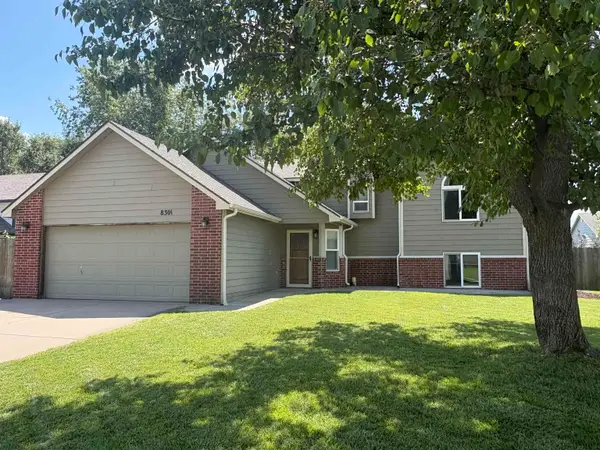 $274,000Active5 beds 3 baths2,006 sq. ft.
$274,000Active5 beds 3 baths2,006 sq. ft.8301 W Aberdeen Cir, Wichita, KS 67212
JEFF BLUBAUGH REAL ESTATE - New
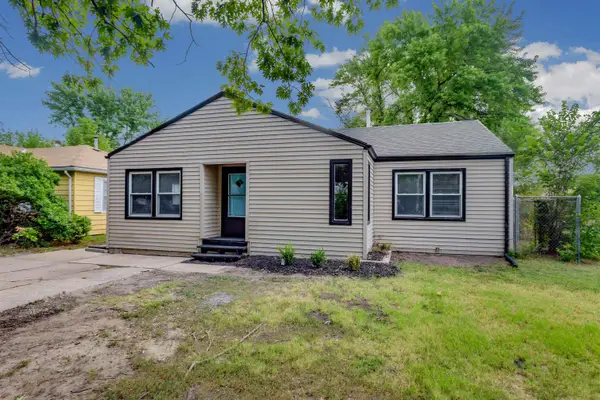 $160,000Active3 beds 1 baths1,305 sq. ft.
$160,000Active3 beds 1 baths1,305 sq. ft.1946 S Spruce St, Wichita, KS 67211
HERITAGE 1ST REALTY - Open Sun, 2 to 4pmNew
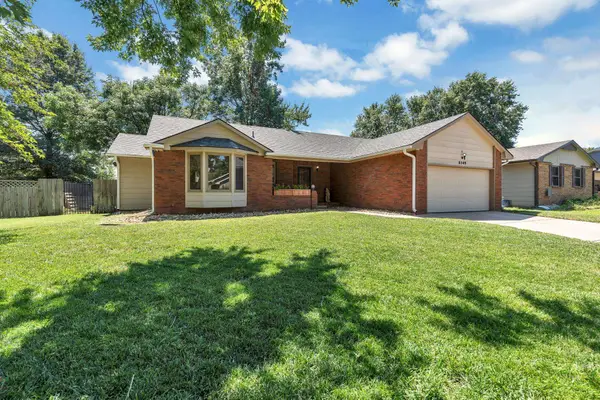 $289,900Active3 beds 3 baths2,016 sq. ft.
$289,900Active3 beds 3 baths2,016 sq. ft.8309 W 17th St N, Wichita, KS 67212
REECE NICHOLS SOUTH CENTRAL KANSAS - New
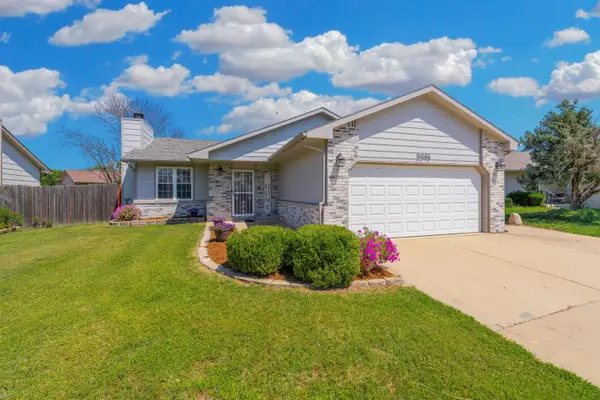 $245,000Active4 beds 3 baths1,946 sq. ft.
$245,000Active4 beds 3 baths1,946 sq. ft.5346 S Stoneborough Court, Wichita, KS 67217
BERKSHIRE HATHAWAY PENFED REALTY - New
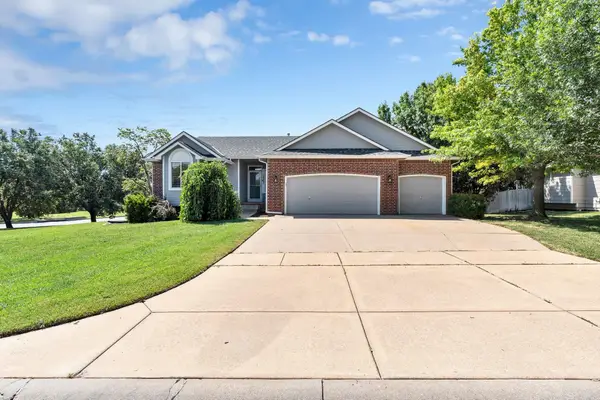 $330,000Active4 beds 3 baths2,416 sq. ft.
$330,000Active4 beds 3 baths2,416 sq. ft.2303 N Regency Lakes Ct, Wichita, KS 67226
REECE NICHOLS SOUTH CENTRAL KANSAS - New
 $295,000Active4 beds 3 baths2,163 sq. ft.
$295,000Active4 beds 3 baths2,163 sq. ft.5108 N Saker Cir, Wichita, KS 67219
AT HOME WICHITA REAL ESTATE - Open Sun, 2 to 3pmNew
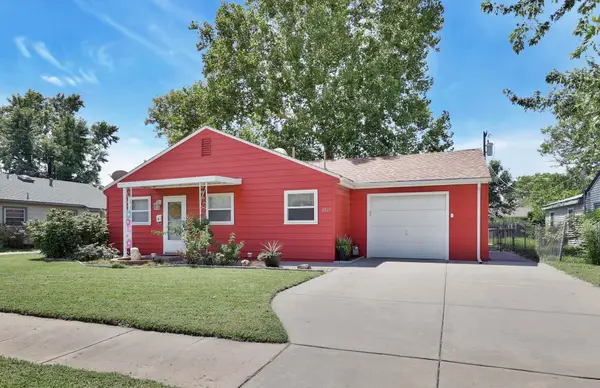 $140,000Active3 beds 1 baths900 sq. ft.
$140,000Active3 beds 1 baths900 sq. ft.3227 S Millwood, Wichita, KS 67217
BERKSHIRE HATHAWAY PENFED REALTY - New
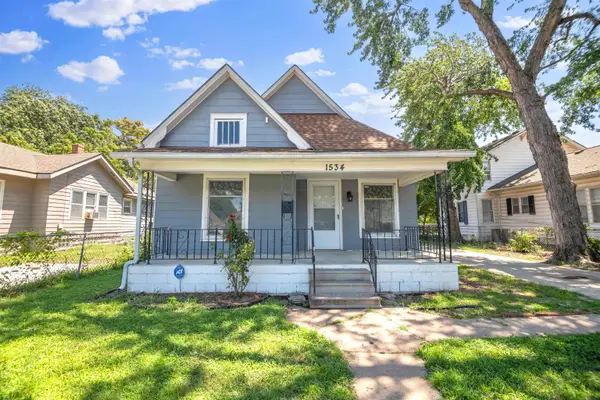 $114,900Active2 beds 1 baths1,086 sq. ft.
$114,900Active2 beds 1 baths1,086 sq. ft.1534 S Main St, Wichita, KS 67213
HERITAGE 1ST REALTY - New
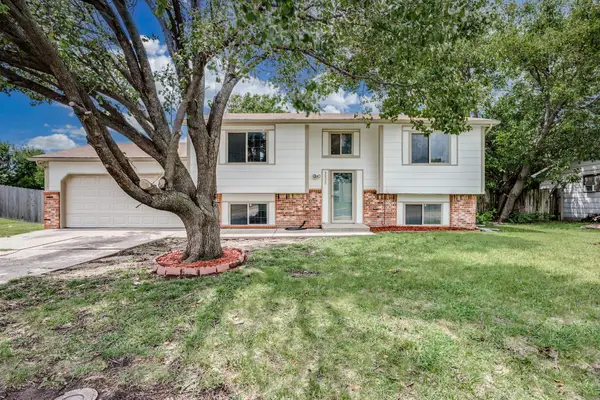 $250,000Active4 beds 3 baths1,786 sq. ft.
$250,000Active4 beds 3 baths1,786 sq. ft.3223 N Rushwood St, Wichita, KS 67226
REAL BROKER, LLC
