12369 E Woodspring Ct, Wichita, KS 67226
Local realty services provided by:Better Homes and Gardens Real Estate Wostal Realty
12369 E Woodspring Ct,Wichita, KS 67226
$689,000
- 5 Beds
- 4 Baths
- 3,781 sq. ft.
- Single family
- Active
Listed by: jesse helms
Office: ritchie associates
MLS#:663577
Source:South Central Kansas MLS
Price summary
- Price:$689,000
- Price per sq. ft.:$182.23
About this home
Prairie Construction's very popular Eden plan on a tree-lined lot! This 1.5-story unique plan features a full basement and a 2nd floor full sized bonus room with endless possibilities. The main floor offers an open living and dining area with a charming gas fireplace with stone surround with arched built-ins alongside. Primary suite on the main floor stuns with a tiled shower, walk-in closet and a small office and built-in desk with a view right off of the bedroom. The second floor has 2 bedrooms, bath, loft area and that highly sought after bonus room. The full finished basement offers a rec room with a wet bar, two more bedrooms and another bath. Lots of craftsmanship and unique features are packed into this very impressive floorplan. School, tax/HOA information, dimensions, and features deemed reliable, but not guaranteed. All information subject to change by builder and/or developer without prior notice. Specials have not been spread yet so yearly amount above is an engineer's estimate. The total specials are also an estimate of full excluding interest.
Contact an agent
Home facts
- Year built:2025
- Listing ID #:663577
- Added:364 day(s) ago
- Updated:February 12, 2026 at 06:33 PM
Rooms and interior
- Bedrooms:5
- Total bathrooms:4
- Full bathrooms:3
- Half bathrooms:1
- Living area:3,781 sq. ft.
Heating and cooling
- Cooling:Central Air, Electric
- Heating:Forced Air, Natural Gas
Structure and exterior
- Roof:Composition
- Year built:2025
- Building area:3,781 sq. ft.
- Lot area:0.3 Acres
Schools
- High school:Circle
- Middle school:Circle
- Elementary school:Circle Greenwich
Utilities
- Sewer:Sewer Available
Finances and disclosures
- Price:$689,000
- Price per sq. ft.:$182.23
- Tax amount:$8,937 (2024)
New listings near 12369 E Woodspring Ct
- New
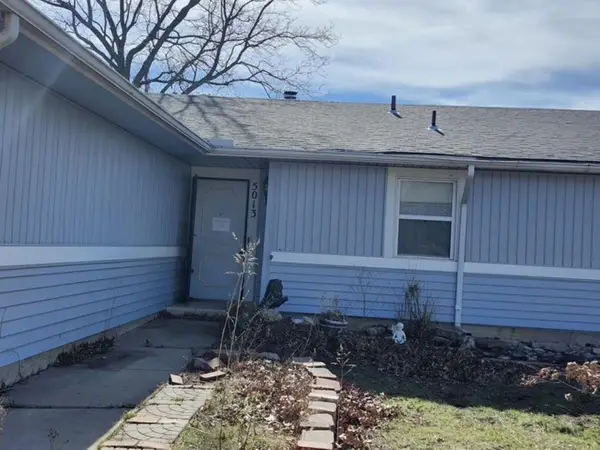 $130,000Active3 beds 2 baths1,370 sq. ft.
$130,000Active3 beds 2 baths1,370 sq. ft.5013 Looman St, Wichita, KS 67220
NEXTHOME PROFESSIONALS - Open Sun, 2 to 4pmNew
 $300,000Active4 beds 3 baths2,218 sq. ft.
$300,000Active4 beds 3 baths2,218 sq. ft.8914 W Meadow Knoll Ct, Wichita, KS 67205
BERKSHIRE HATHAWAY PENFED REALTY - Open Sun, 2 to 4pmNew
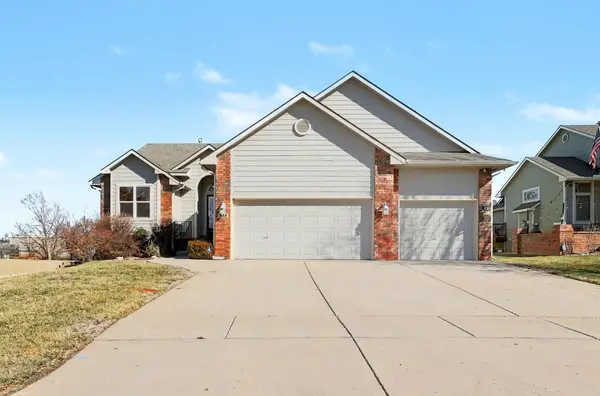 $300,000Active3 beds 3 baths2,355 sq. ft.
$300,000Active3 beds 3 baths2,355 sq. ft.338 S Nineiron St, Wichita, KS 67235
BERKSHIRE HATHAWAY PENFED REALTY - New
 $345,000Active5 beds 3 baths2,223 sq. ft.
$345,000Active5 beds 3 baths2,223 sq. ft.1616 N Bellick St, Wichita, KS 67235
NEXTHOME PROFESSIONALS - New
 $60,000Active2 beds 1 baths770 sq. ft.
$60,000Active2 beds 1 baths770 sq. ft.1650 S Sedgwick, Wichita, KS 67213
ERA GREAT AMERICAN REALTY - New
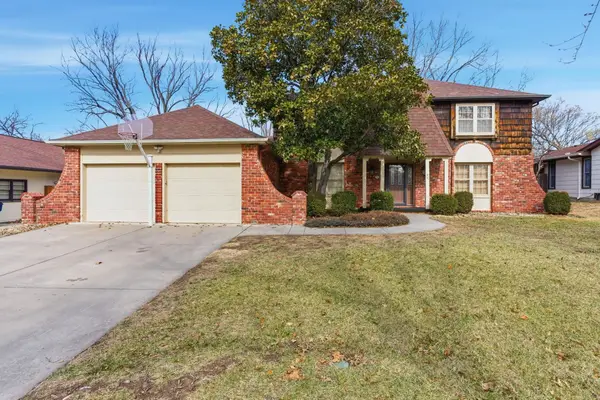 $334,999Active4 beds 4 baths3,604 sq. ft.
$334,999Active4 beds 4 baths3,604 sq. ft.8220 E Brentmoor St, Wichita, KS 67206
REECE NICHOLS SOUTH CENTRAL KANSAS - New
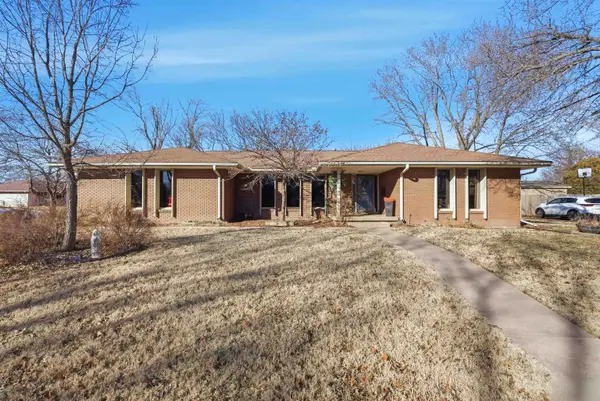 $275,000Active3 beds 3 baths2,344 sq. ft.
$275,000Active3 beds 3 baths2,344 sq. ft.5702 E Rockhill St, Wichita, KS 67208
BERKSHIRE HATHAWAY PENFED REALTY - New
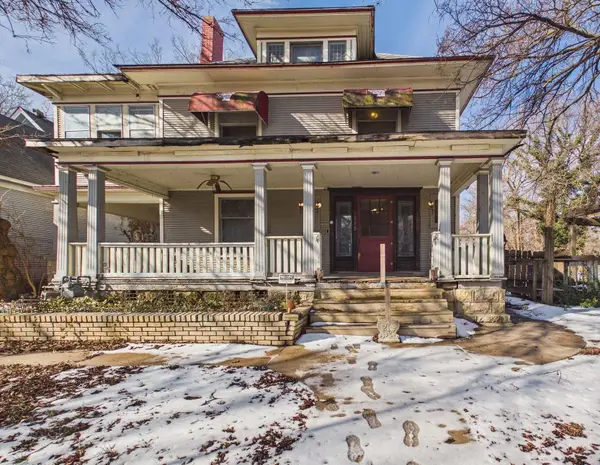 $140,000Active3 beds 2 baths2,944 sq. ft.
$140,000Active3 beds 2 baths2,944 sq. ft.1545 N Park Pl, Wichita, KS 67203
LPT REALTY, LLC - Open Sun, 2 to 4pmNew
 $225,000Active3 beds 3 baths2,415 sq. ft.
$225,000Active3 beds 3 baths2,415 sq. ft.9111 W 21st St N Unit #82, Wichita, KS 67205-1808
RE/MAX PREMIER - Open Sun, 2 to 4pmNew
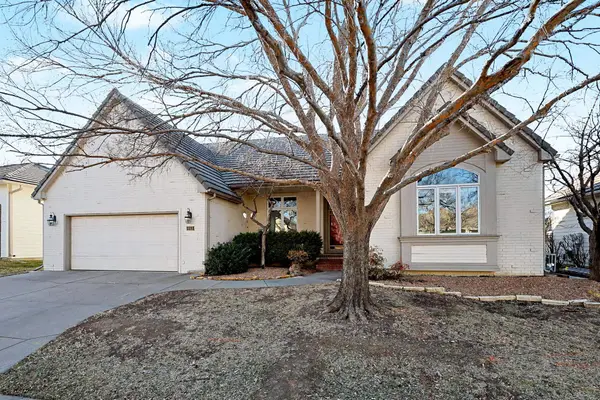 $389,900Active4 beds 3 baths3,097 sq. ft.
$389,900Active4 beds 3 baths3,097 sq. ft.663 N Crest Ridge Ct, Wichita, KS 67230
PINNACLE REALTY GROUP

