12446 E 27th Ct N, Wichita, KS 67226
Local realty services provided by:Better Homes and Gardens Real Estate Wostal Realty
12446 E 27th Ct N,Wichita, KS 67226
$445,000
- 3 Beds
- 3 Baths
- 2,810 sq. ft.
- Single family
- Active
Listed by: cynthia carnahan
Office: reece nichols south central kansas
MLS#:656969
Source:South Central Kansas MLS
Price summary
- Price:$445,000
- Price per sq. ft.:$158.36
About this home
Welcome Home to 12446 E. 27th Ct. N. in the beautiful area of Firethorne! This rare gem stands out with stunning curb appeal, meticulous maintenance, and timeless style—making it truly better than new! From the inviting entryway to the thoughtfully designed living spaces, every detail has been carefully crafted for comfort and luxury. Inside, you’ll find a spacious open floor plan featuring a chef’s kitchen with a center island, walk-in pantry, and expansive dining area that flows effortlessly into the cozy family room—complete with a fireplace flanked by custom built-ins. The primary suite is a private retreat with a spa-inspired ensuite, oversized shower, and exceptional storage. Downstairs, the entertainer’s dream continues! The open-concept layout showcases a fabulous bar area and a separate glass-enclosed wine bar featuring a historic 1800s door—an eye-catching detail sure to impress. Polished concrete floors, view-out windows, and a walk-out/walk-up basement offer endless possibilities for hosting. Outside, enjoy an east-facing, fully fenced backyard with lush landscaping, a covered deck ideal for summer movie nights, and a patio perfect for gatherings. The neighborhood pool is just over a block away, adding another layer of fun to this vibrant community. Located in the desirable Circle school district and minutes from Wichita’s top private and parochial schools, this home also offers convenient access to K-96, shopping, dining, and entertainment. Don’t miss this incredible opportunity to own one of Firethorne’s finest!
Contact an agent
Home facts
- Year built:2015
- Listing ID #:656969
- Added:244 day(s) ago
- Updated:February 12, 2026 at 10:33 PM
Rooms and interior
- Bedrooms:3
- Total bathrooms:3
- Full bathrooms:3
- Living area:2,810 sq. ft.
Heating and cooling
- Cooling:Central Air, Zoned
- Heating:Forced Air, Natural Gas
Structure and exterior
- Roof:Composition
- Year built:2015
- Building area:2,810 sq. ft.
- Lot area:0.23 Acres
Schools
- High school:Circle
- Middle school:Circle
- Elementary school:Circle Greenwich
Utilities
- Sewer:Sewer Available
Finances and disclosures
- Price:$445,000
- Price per sq. ft.:$158.36
- Tax amount:$4,959 (2024)
New listings near 12446 E 27th Ct N
- New
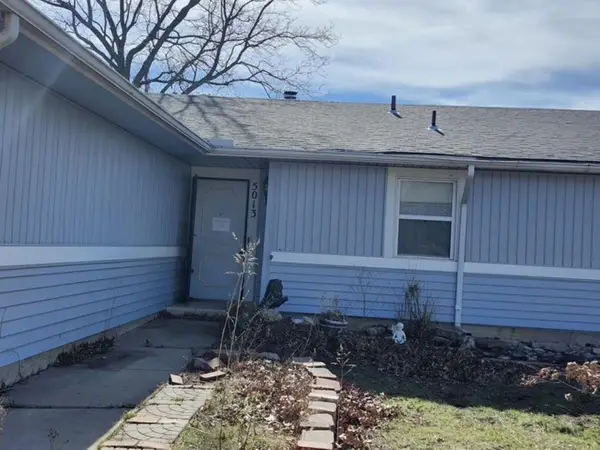 $130,000Active3 beds 2 baths1,370 sq. ft.
$130,000Active3 beds 2 baths1,370 sq. ft.5013 Looman St, Wichita, KS 67220
NEXTHOME PROFESSIONALS - Open Sun, 2 to 4pmNew
 $300,000Active4 beds 3 baths2,218 sq. ft.
$300,000Active4 beds 3 baths2,218 sq. ft.8914 W Meadow Knoll Ct, Wichita, KS 67205
BERKSHIRE HATHAWAY PENFED REALTY - Open Sun, 2 to 4pmNew
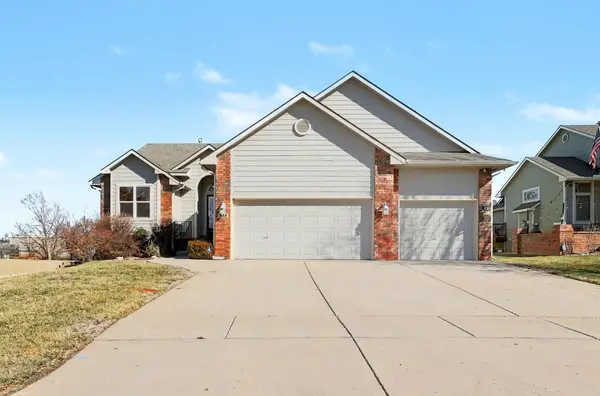 $300,000Active3 beds 3 baths2,355 sq. ft.
$300,000Active3 beds 3 baths2,355 sq. ft.338 S Nineiron St, Wichita, KS 67235
BERKSHIRE HATHAWAY PENFED REALTY - New
 $345,000Active5 beds 3 baths2,223 sq. ft.
$345,000Active5 beds 3 baths2,223 sq. ft.1616 N Bellick St, Wichita, KS 67235
NEXTHOME PROFESSIONALS - New
 $60,000Active2 beds 1 baths770 sq. ft.
$60,000Active2 beds 1 baths770 sq. ft.1650 S Sedgwick, Wichita, KS 67213
ERA GREAT AMERICAN REALTY - New
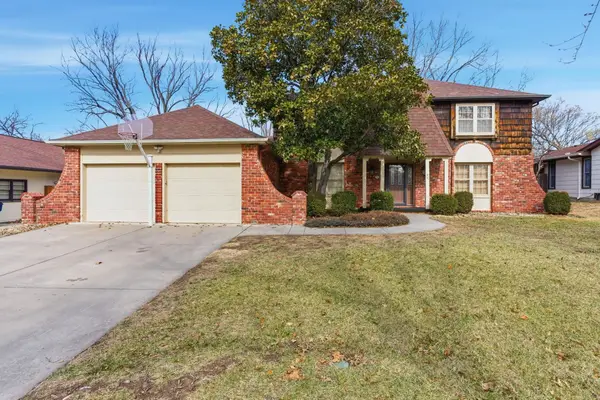 $334,999Active4 beds 4 baths3,604 sq. ft.
$334,999Active4 beds 4 baths3,604 sq. ft.8220 E Brentmoor St, Wichita, KS 67206
REECE NICHOLS SOUTH CENTRAL KANSAS - New
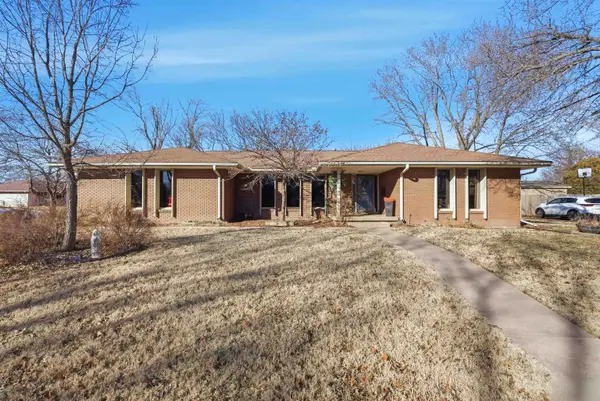 $275,000Active3 beds 3 baths2,344 sq. ft.
$275,000Active3 beds 3 baths2,344 sq. ft.5702 E Rockhill St, Wichita, KS 67208
BERKSHIRE HATHAWAY PENFED REALTY - New
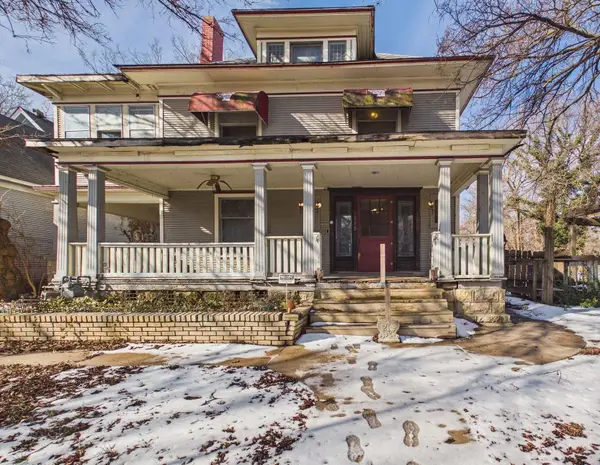 $140,000Active3 beds 2 baths2,944 sq. ft.
$140,000Active3 beds 2 baths2,944 sq. ft.1545 N Park Pl, Wichita, KS 67203
LPT REALTY, LLC - Open Sun, 2 to 4pmNew
 $225,000Active3 beds 3 baths2,415 sq. ft.
$225,000Active3 beds 3 baths2,415 sq. ft.9111 W 21st St N Unit #82, Wichita, KS 67205-1808
RE/MAX PREMIER - Open Sun, 2 to 4pmNew
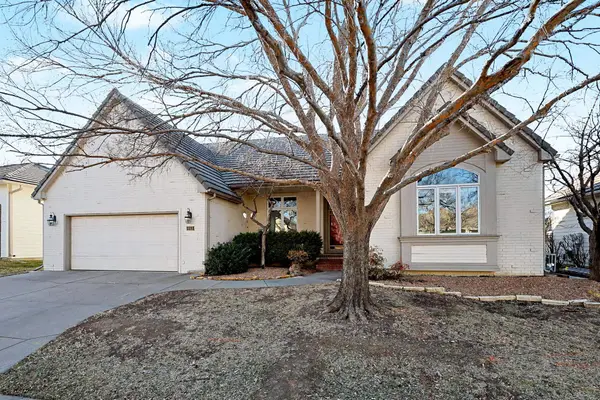 $389,900Active4 beds 3 baths3,097 sq. ft.
$389,900Active4 beds 3 baths3,097 sq. ft.663 N Crest Ridge Ct, Wichita, KS 67230
PINNACLE REALTY GROUP

