12740 E Bradford Circle, Wichita, KS 67206-4100
Local realty services provided by:Better Homes and Gardens Real Estate Wostal Realty
Listed by: ginette huelsman
Office: berkshire hathaway penfed realty
MLS#:661382
Source:South Central Kansas MLS
Price summary
- Price:$465,000
- Price per sq. ft.:$135.1
About this home
This is your chance to secure a rarely available White Tail patio home, nestled on a serene cul-de-sac. This distinctive property is designed for those seeking a quiet and comfortable lifestyle. Step through the front door and feel the difference of 12-foot ceilings that amplify the sense of space in every area. The welcoming living room, located beside the entrance, features a striking wooden bookcase and a two-sided gas fireplace, creating an open and comfortable flow between rooms. Oversized windows flood the dining and kitchen spaces with natural light, accentuating the gleaming hardwood floors. The kitchen, ideal for home chefs, offers refined wood cabinetry, a built-in desk, pantry, and a fireplace that can be enjoyed from the kitchen, dining and living rooms - perfect for comfy dinners and gatherings. This awesome floor plan includes a hallway leading from the kitchen to practical amenities such as a laundry room and a spacious two-car garage. With easy access to the expansive screened patio directly from the dining area, this great design provides an inviting area to relax outdoors in privacy and comfort. Beyond the living space, the primary bedroom presents a tranquil retreat. Its ensuite bath includes a soaking tub, separate shower, private toilet area, dual vanities, and a generous walk-in closet. A guest bedroom and an additional bathroom complete the main floor, offering convenience and privacy for visitors. Enjoy the lower level with a large family and recreation area, with its own fireplace, extending to the peaceful backyard—ideal for entertaining or relaxation. The walkout basement also features two additional bedrooms, a full bathroom, and two substantial storage rooms, giving you abundant options for organization or hobbies. With plenty of living space and an enviable location, this patio home delivers comfort and functionality. This rare market appearance makes it a truly unique opportunity - don’t let this remarkable property slip away!
Contact an agent
Home facts
- Year built:1998
- Listing ID #:661382
- Added:160 day(s) ago
- Updated:February 13, 2026 at 12:33 AM
Rooms and interior
- Bedrooms:4
- Total bathrooms:3
- Full bathrooms:3
- Living area:3,442 sq. ft.
Heating and cooling
- Cooling:Central Air, Electric
- Heating:Forced Air, Natural Gas
Structure and exterior
- Roof:Composition
- Year built:1998
- Building area:3,442 sq. ft.
- Lot area:0.17 Acres
Schools
- High school:Andover
- Middle school:Andover
- Elementary school:Wheatland
Utilities
- Sewer:Sewer Available
Finances and disclosures
- Price:$465,000
- Price per sq. ft.:$135.1
- Tax amount:$6,037 (2025)
New listings near 12740 E Bradford Circle
- New
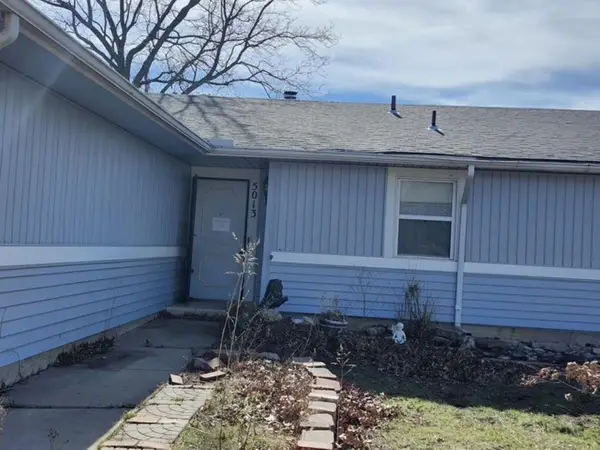 $130,000Active3 beds 2 baths1,370 sq. ft.
$130,000Active3 beds 2 baths1,370 sq. ft.5013 Looman St, Wichita, KS 67220
NEXTHOME PROFESSIONALS - Open Sun, 2 to 4pmNew
 $300,000Active4 beds 3 baths2,218 sq. ft.
$300,000Active4 beds 3 baths2,218 sq. ft.8914 W Meadow Knoll Ct, Wichita, KS 67205
BERKSHIRE HATHAWAY PENFED REALTY - Open Sun, 2 to 4pmNew
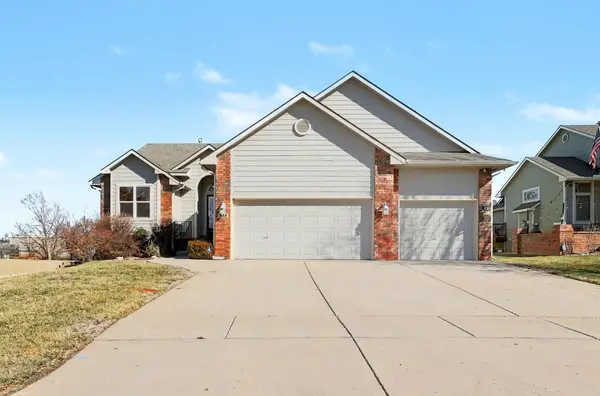 $300,000Active3 beds 3 baths2,355 sq. ft.
$300,000Active3 beds 3 baths2,355 sq. ft.338 S Nineiron St, Wichita, KS 67235
BERKSHIRE HATHAWAY PENFED REALTY - New
 $345,000Active5 beds 3 baths2,223 sq. ft.
$345,000Active5 beds 3 baths2,223 sq. ft.1616 N Bellick St, Wichita, KS 67235
NEXTHOME PROFESSIONALS - New
 $60,000Active2 beds 1 baths770 sq. ft.
$60,000Active2 beds 1 baths770 sq. ft.1650 S Sedgwick, Wichita, KS 67213
ERA GREAT AMERICAN REALTY - New
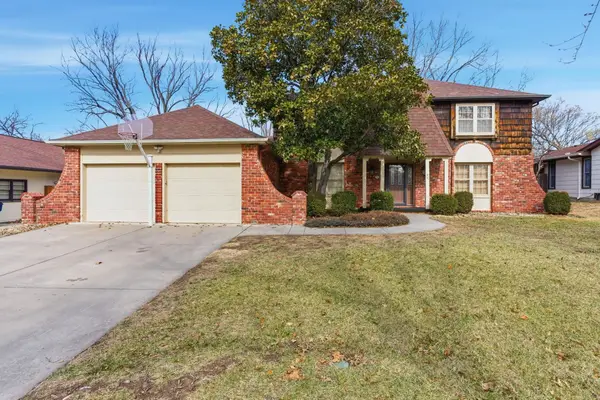 $334,999Active4 beds 4 baths3,604 sq. ft.
$334,999Active4 beds 4 baths3,604 sq. ft.8220 E Brentmoor St, Wichita, KS 67206
REECE NICHOLS SOUTH CENTRAL KANSAS - New
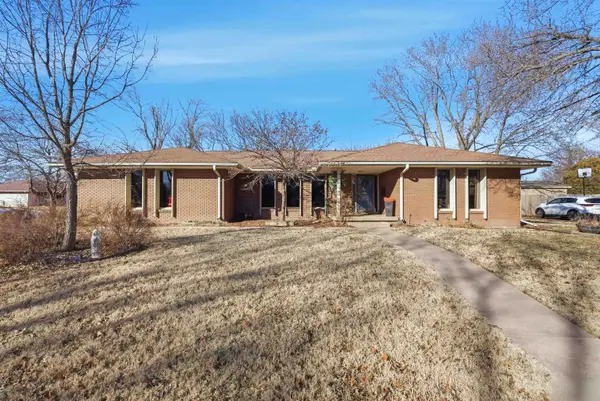 $275,000Active3 beds 3 baths2,344 sq. ft.
$275,000Active3 beds 3 baths2,344 sq. ft.5702 E Rockhill St, Wichita, KS 67208
BERKSHIRE HATHAWAY PENFED REALTY - New
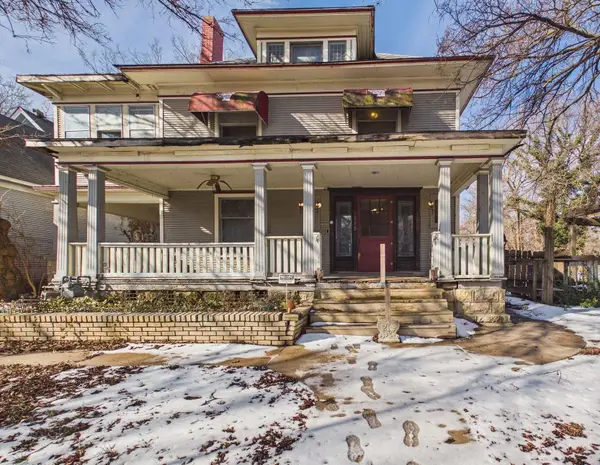 $140,000Active3 beds 2 baths2,944 sq. ft.
$140,000Active3 beds 2 baths2,944 sq. ft.1545 N Park Pl, Wichita, KS 67203
LPT REALTY, LLC - Open Sun, 2 to 4pmNew
 $225,000Active3 beds 3 baths2,415 sq. ft.
$225,000Active3 beds 3 baths2,415 sq. ft.9111 W 21st St N Unit #82, Wichita, KS 67205-1808
RE/MAX PREMIER - Open Sun, 2 to 4pmNew
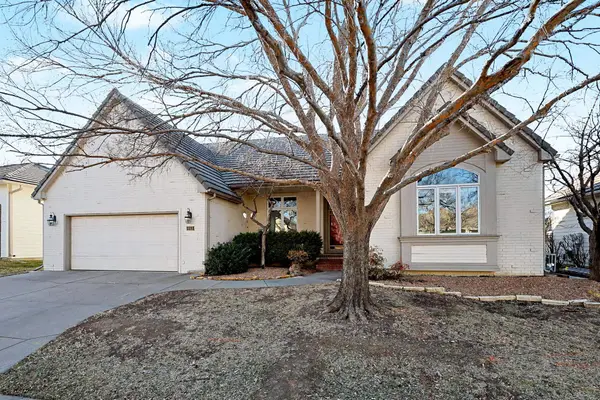 $389,900Active4 beds 3 baths3,097 sq. ft.
$389,900Active4 beds 3 baths3,097 sq. ft.663 N Crest Ridge Ct, Wichita, KS 67230
PINNACLE REALTY GROUP

