12755 E Canongate Cir, Wichita, KS 67226
Local realty services provided by:Better Homes and Gardens Real Estate Wostal Realty
12755 E Canongate Cir,Wichita, KS 67226
$2,856,257
- 5 Beds
- 8 Baths
- 6,314 sq. ft.
- Single family
- Active
Listed by: chloe spencer
Office: keller williams signature partners, llc.
MLS#:660987
Source:South Central Kansas MLS
Price summary
- Price:$2,856,257
- Price per sq. ft.:$452.37
About this home
Welcome to this stunning, brand-new home by Nies Homes, located in the exclusive "The Croft" subdivision, sitting on a sprawling 3-acre lot. Perfectly positioned near all the best amenities East Wichita has to offer, this residence combines luxurious design with functional living spaces, offering the ultimate in modern comfort. As you approach the grand entrance, you are immediately greeted by a sweeping, open foyer that leads to an expansive great room, designed with elegance and ideal for both everyday living and entertaining. High ceilings and large windows bathe the space in natural light, creating a warm and inviting atmosphere. The heart of this home is the expansive gourmet kitchen, a chef's dream come true. Featuring high-end appliances, custom cabinetry, and a large center island, the kitchen is both functional and beautiful. Adjacent to it is a butler's pantry and walk-in pantry, offering plentiful storage and making organization a breeze. The adjacent formal dining room is perfect for entertaining, creating a seamless space for both family meals and special gatherings. For those who work from home or desire a private space for reading or projects, the main floor office offers a quiet and productive environment with stylish finishes. The luxury primary suite is a serene retreat, offering a spacious bedroom with abundant natural light and a spa-like bathroom. The suite boasts an enormous walk-in closet, conveniently connected to the attached laundry room for ease and efficiency. In addition, the main floor includes two more generously sized bedrooms, each offering plenty of space and storage. The outdoor living area is equally impressive, with a large covered patio that’s perfect for outdoor entertaining or simply enjoying the peaceful surroundings. A pool bathroom offers added convenience for guests and family when enjoying the backyard and its potential for a pool. The large, finished view-out basement is an entertainer’s dream, offering two more spacious bedrooms, each with a walk-in closet and an attached bath for ultimate comfort and privacy. A large exercise room provides space for your fitness goals, while the expansive family room and game room offer ample space for entertainment and relaxation. A wet bar completes the basement, perfect for hosting parties or unwinding with friends and family. This exceptional home offers everything you could want—multiple technology upgrades, luxurious space, and a fantastic location near the best of East Wichita. It’s truly a one-of-a-kind property designed for the ultimate in modern living.
Contact an agent
Home facts
- Year built:2025
- Listing ID #:660987
- Added:167 day(s) ago
- Updated:February 12, 2026 at 06:33 PM
Rooms and interior
- Bedrooms:5
- Total bathrooms:8
- Full bathrooms:5
- Half bathrooms:3
- Living area:6,314 sq. ft.
Heating and cooling
- Cooling:Central Air
- Heating:Natural Gas
Structure and exterior
- Roof:Composition
- Year built:2025
- Building area:6,314 sq. ft.
- Lot area:3.04 Acres
Schools
- High school:Circle
- Middle school:Circle
- Elementary school:Circle Greenwich
Utilities
- Sewer:Alternative Septic
Finances and disclosures
- Price:$2,856,257
- Price per sq. ft.:$452.37
- Tax amount:$16 (2024)
New listings near 12755 E Canongate Cir
- New
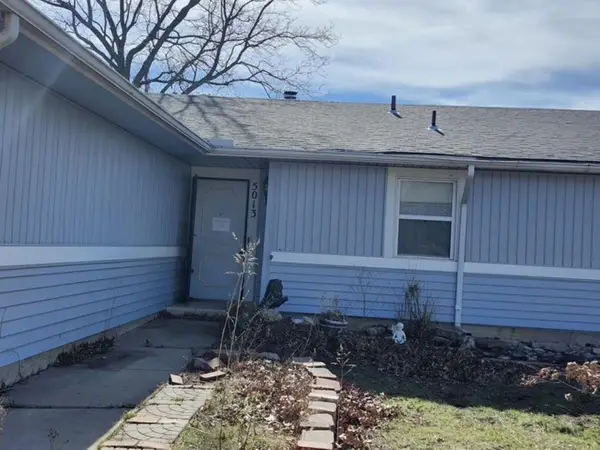 $130,000Active3 beds 2 baths1,370 sq. ft.
$130,000Active3 beds 2 baths1,370 sq. ft.5013 Looman St, Wichita, KS 67220
NEXTHOME PROFESSIONALS - Open Sun, 2 to 4pmNew
 $300,000Active4 beds 3 baths2,218 sq. ft.
$300,000Active4 beds 3 baths2,218 sq. ft.8914 W Meadow Knoll Ct, Wichita, KS 67205
BERKSHIRE HATHAWAY PENFED REALTY - Open Sun, 2 to 4pmNew
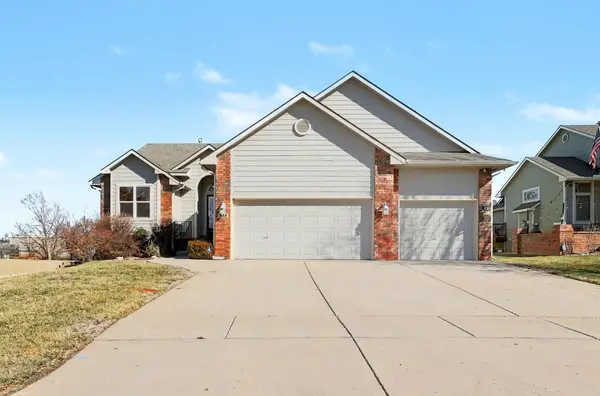 $300,000Active3 beds 3 baths2,355 sq. ft.
$300,000Active3 beds 3 baths2,355 sq. ft.338 S Nineiron St, Wichita, KS 67235
BERKSHIRE HATHAWAY PENFED REALTY - New
 $345,000Active5 beds 3 baths2,223 sq. ft.
$345,000Active5 beds 3 baths2,223 sq. ft.1616 N Bellick St, Wichita, KS 67235
NEXTHOME PROFESSIONALS - New
 $60,000Active2 beds 1 baths770 sq. ft.
$60,000Active2 beds 1 baths770 sq. ft.1650 S Sedgwick, Wichita, KS 67213
ERA GREAT AMERICAN REALTY - New
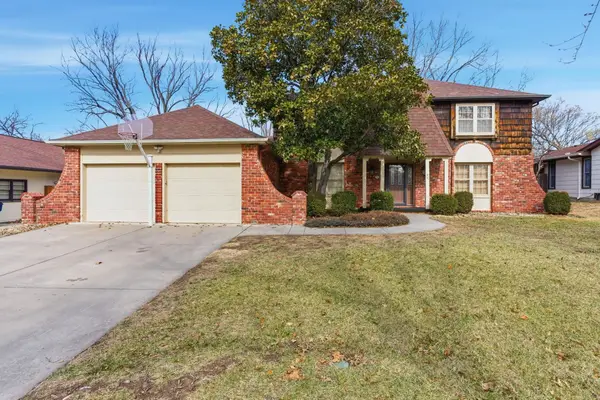 $334,999Active4 beds 4 baths3,604 sq. ft.
$334,999Active4 beds 4 baths3,604 sq. ft.8220 E Brentmoor St, Wichita, KS 67206
REECE NICHOLS SOUTH CENTRAL KANSAS - New
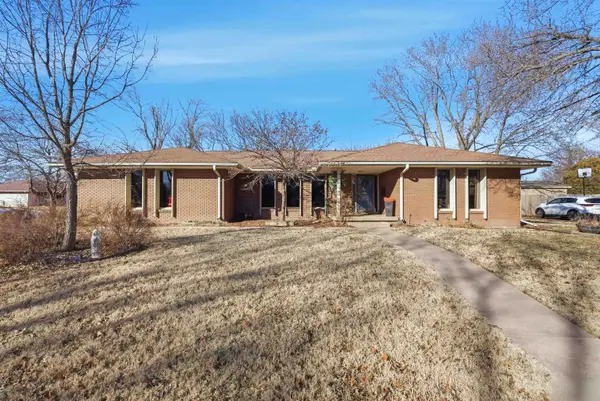 $275,000Active3 beds 3 baths2,344 sq. ft.
$275,000Active3 beds 3 baths2,344 sq. ft.5702 E Rockhill St, Wichita, KS 67208
BERKSHIRE HATHAWAY PENFED REALTY - New
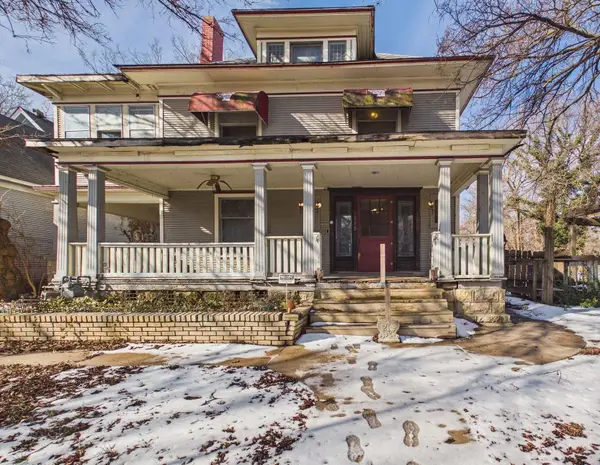 $140,000Active3 beds 2 baths2,944 sq. ft.
$140,000Active3 beds 2 baths2,944 sq. ft.1545 N Park Pl, Wichita, KS 67203
LPT REALTY, LLC - Open Sun, 2 to 4pmNew
 $225,000Active3 beds 3 baths2,415 sq. ft.
$225,000Active3 beds 3 baths2,415 sq. ft.9111 W 21st St N Unit #82, Wichita, KS 67205-1808
RE/MAX PREMIER - Open Sun, 2 to 4pmNew
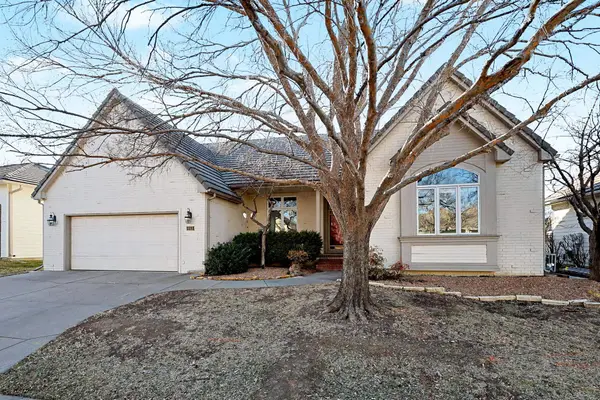 $389,900Active4 beds 3 baths3,097 sq. ft.
$389,900Active4 beds 3 baths3,097 sq. ft.663 N Crest Ridge Ct, Wichita, KS 67230
PINNACLE REALTY GROUP

