12854 W Jewell Ct, Wichita, KS 67235
Local realty services provided by:Better Homes and Gardens Real Estate Wostal Realty
12854 W Jewell Ct,Wichita, KS 67235
$395,000
- 5 Beds
- 3 Baths
- 2,523 sq. ft.
- Single family
- Active
Listed by: dwyn thudium
Office: crown iii realty llc.
MLS#:644872
Source:South Central Kansas MLS
Price summary
- Price:$395,000
- Price per sq. ft.:$156.56
About this home
Discover the perfect blend of modern luxury and comfortable living in this stunning home, built in 2020, located in the highly desirable Turkey Creek Addition in Wichita. This home has a spacious layout offering 5 bedrooms and 3 bathrooms, providing ample space for family and guests. Electric fireplace with custom surround with display area for your books or treasures. Enjoy cooking in an open kitchen environment, featuring a large island with sink, granite countertops, and walk in pantry. Primary Suite includes a walk-in closet and an en-suite bathroom, perfect for relaxation. A cozy family room provides the ideal space for gatherings and entertainment. Outdoor Oasis: Step outside to a 14x30 Fiberglass (no liner you would have to replace, so lower maintenance) saltwater pool that can be heated or cooled, complete with 4 jets for splash pads. The concrete covered patio and covered deck offer plenty of space for outdoor activities and relaxation. This home is located in the desireable Goddard School District. Don’t miss the opportunity to make this exceptional property your new home. Schedule a viewing today and experience the best of Turkey Creek Addition living!
Contact an agent
Home facts
- Year built:2020
- Listing ID #:644872
- Added:512 day(s) ago
- Updated:February 12, 2026 at 06:33 PM
Rooms and interior
- Bedrooms:5
- Total bathrooms:3
- Full bathrooms:3
- Living area:2,523 sq. ft.
Heating and cooling
- Cooling:Central Air, Electric
- Heating:Forced Air, Gas
Structure and exterior
- Roof:Composition
- Year built:2020
- Building area:2,523 sq. ft.
- Lot area:0.25 Acres
Schools
- High school:Robert Goddard
- Middle school:Goddard
- Elementary school:Clark Davidson
Utilities
- Sewer:Sewer Available
Finances and disclosures
- Price:$395,000
- Price per sq. ft.:$156.56
- Tax amount:$3,850 (2023)
New listings near 12854 W Jewell Ct
- New
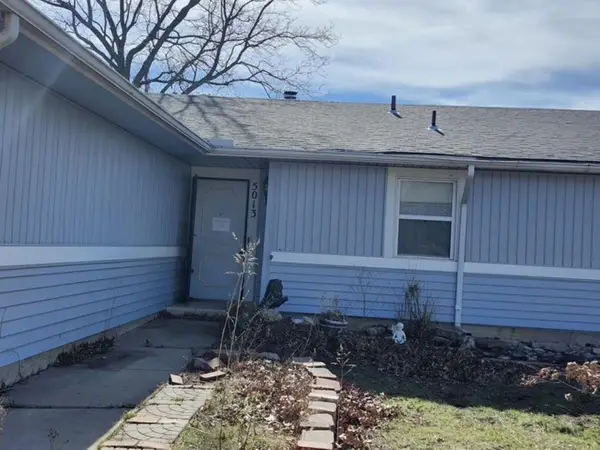 $130,000Active3 beds 2 baths1,370 sq. ft.
$130,000Active3 beds 2 baths1,370 sq. ft.5013 Looman St, Wichita, KS 67220
NEXTHOME PROFESSIONALS - Open Sun, 2 to 4pmNew
 $300,000Active4 beds 3 baths2,218 sq. ft.
$300,000Active4 beds 3 baths2,218 sq. ft.8914 W Meadow Knoll Ct, Wichita, KS 67205
BERKSHIRE HATHAWAY PENFED REALTY - Open Sun, 2 to 4pmNew
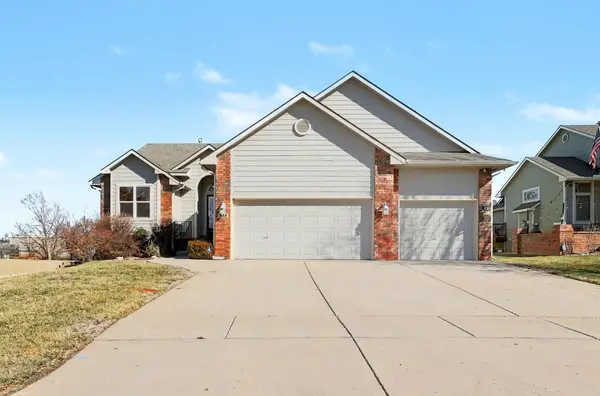 $300,000Active3 beds 3 baths2,355 sq. ft.
$300,000Active3 beds 3 baths2,355 sq. ft.338 S Nineiron St, Wichita, KS 67235
BERKSHIRE HATHAWAY PENFED REALTY - New
 $345,000Active5 beds 3 baths2,223 sq. ft.
$345,000Active5 beds 3 baths2,223 sq. ft.1616 N Bellick St, Wichita, KS 67235
NEXTHOME PROFESSIONALS - New
 $60,000Active2 beds 1 baths770 sq. ft.
$60,000Active2 beds 1 baths770 sq. ft.1650 S Sedgwick, Wichita, KS 67213
ERA GREAT AMERICAN REALTY - New
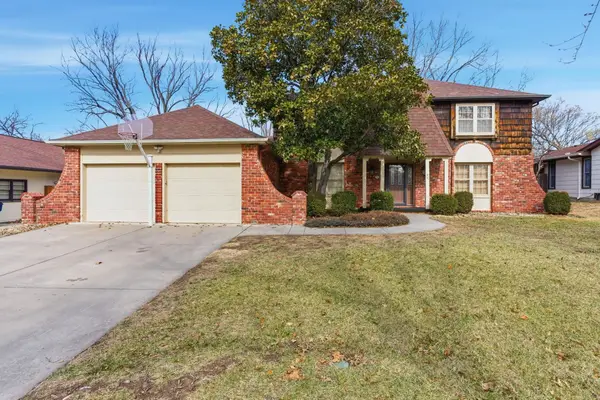 $334,999Active4 beds 4 baths3,604 sq. ft.
$334,999Active4 beds 4 baths3,604 sq. ft.8220 E Brentmoor St, Wichita, KS 67206
REECE NICHOLS SOUTH CENTRAL KANSAS - New
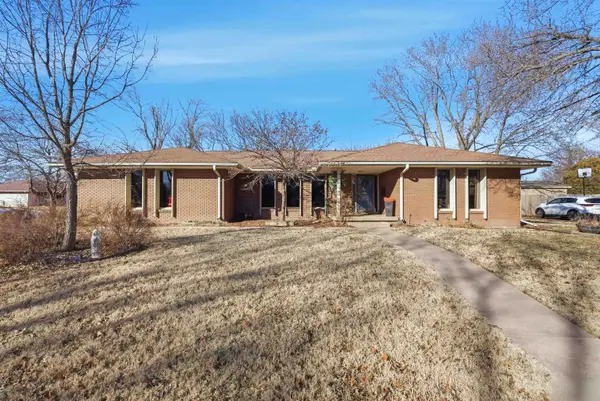 $275,000Active3 beds 3 baths2,344 sq. ft.
$275,000Active3 beds 3 baths2,344 sq. ft.5702 E Rockhill St, Wichita, KS 67208
BERKSHIRE HATHAWAY PENFED REALTY - New
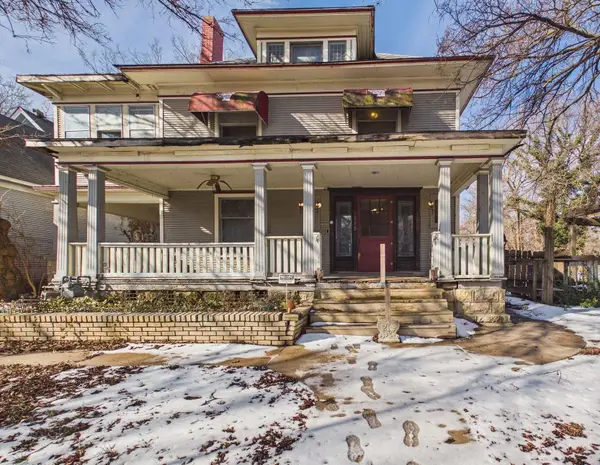 $140,000Active3 beds 2 baths2,944 sq. ft.
$140,000Active3 beds 2 baths2,944 sq. ft.1545 N Park Pl, Wichita, KS 67203
LPT REALTY, LLC - Open Sun, 2 to 4pmNew
 $225,000Active3 beds 3 baths2,415 sq. ft.
$225,000Active3 beds 3 baths2,415 sq. ft.9111 W 21st St N Unit #82, Wichita, KS 67205-1808
RE/MAX PREMIER - Open Sun, 2 to 4pmNew
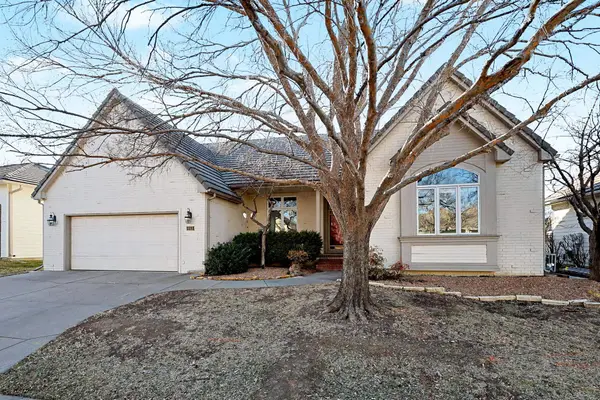 $389,900Active4 beds 3 baths3,097 sq. ft.
$389,900Active4 beds 3 baths3,097 sq. ft.663 N Crest Ridge Ct, Wichita, KS 67230
PINNACLE REALTY GROUP

