13110 W Naples St, Wichita, KS 67235-0404
Local realty services provided by:Better Homes and Gardens Real Estate Wostal Realty
13110 W Naples St,Wichita, KS 67235-0404
$424,000
- 2 Beds
- 2 Baths
- 2,163 sq. ft.
- Single family
- Active
Listed by: bryce jones
Office: berkshire hathaway penfed realty
MLS#:635741
Source:South Central Kansas MLS
Price summary
- Price:$424,000
- Price per sq. ft.:$196.02
About this home
Welcome to the epitome of luxury living in Auburn Lakes! This exquisite patio home, meticulously maintained by its one and only owner, boasts a seamless blend of sophistication with upscale finishes, and comfort, with a zero-step entry for easy accessibility. Step into a world of convenience with this low-maintenance residence featuring 2 bedrooms plus an office, 2 bathrooms, an oversized 2-car garage (space for golf cart) with plenty of storage space, and more than 2100 square feet of finished living space. The covered front porch sets the tone for a warm welcome, leading you into the open-concept great room adorned with an electric fireplace, perfect for cozy evenings. The heart of the home revolves around a spacious kitchen with a large island, quartz countertops, tile backsplash, eating bar, and stainless-steel appliances that stay with the home. The walk-in pantry, cleverly doubling as a concrete storm room, adds an extra layer of functionality. Natural light floods the living spaces through large windows, creating an inviting ambiance throughout. The front office offers versatility and could easily serve as a third bedroom if desired. The oversized primary suite is a sanctuary, featuring a large bedroom, a sitting room with patio access, a walk-in closet, and a luxurious primary bath with double sinks and a walk-in shower. The second bedroom and bathroom complete the thoughtfully designed living space. Convenience continues with a large laundry room boasting extra storage, located near the bedrooms. From the living room, step outside onto the private east-facing patio, providing both covered and uncovered spaces for outdoor enjoyment. The homeowner’s association (HOA) ensures a carefree lifestyle by covering lawn care, snow removal, trash service, and exterior maintenance. The well and sprinkler system are owned and managed by the HOA, adding to the ease of living. Auburn Lakes itself is a haven of amenities, offering residents access to a club house, exercise room, pickleball court, outdoor heated saltwater pool, lakes, walking paths, and stunning views. This is more than just a home; it's a lifestyle. Don't miss the opportunity to make this luxury patio home yours – call and schedule your showing today!
Contact an agent
Home facts
- Year built:2021
- Listing ID #:635741
- Added:715 day(s) ago
- Updated:February 12, 2026 at 04:33 PM
Rooms and interior
- Bedrooms:2
- Total bathrooms:2
- Full bathrooms:2
- Living area:2,163 sq. ft.
Heating and cooling
- Cooling:Central Air, Electric
- Heating:Forced Air, Gas
Structure and exterior
- Roof:Composition
- Year built:2021
- Building area:2,163 sq. ft.
- Lot area:0.15 Acres
Schools
- High school:Dwight D. Eisenhower
- Middle school:Dwight D. Eisenhower
- Elementary school:Apollo
Utilities
- Sewer:Sewer Available
Finances and disclosures
- Price:$424,000
- Price per sq. ft.:$196.02
- Tax amount:$5,344 (2023)
New listings near 13110 W Naples St
- New
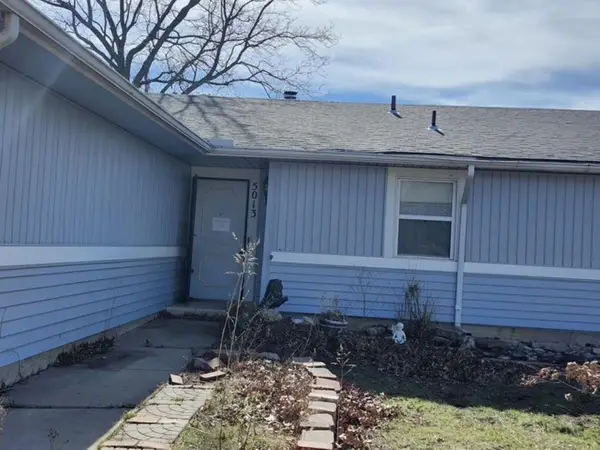 $130,000Active3 beds 2 baths1,370 sq. ft.
$130,000Active3 beds 2 baths1,370 sq. ft.5013 Looman St, Wichita, KS 67220
NEXTHOME PROFESSIONALS - Open Sun, 2 to 4pmNew
 $300,000Active4 beds 3 baths2,218 sq. ft.
$300,000Active4 beds 3 baths2,218 sq. ft.8914 W Meadow Knoll Ct, Wichita, KS 67205
BERKSHIRE HATHAWAY PENFED REALTY - Open Sun, 2 to 4pmNew
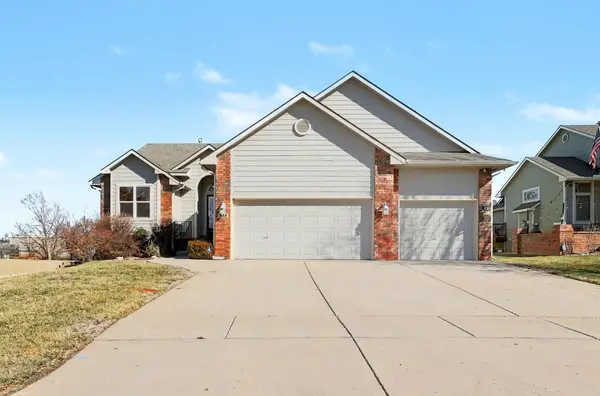 $300,000Active3 beds 3 baths2,355 sq. ft.
$300,000Active3 beds 3 baths2,355 sq. ft.338 S Nineiron St, Wichita, KS 67235
BERKSHIRE HATHAWAY PENFED REALTY - New
 $345,000Active5 beds 3 baths2,223 sq. ft.
$345,000Active5 beds 3 baths2,223 sq. ft.1616 N Bellick St, Wichita, KS 67235
NEXTHOME PROFESSIONALS - New
 $60,000Active2 beds 1 baths770 sq. ft.
$60,000Active2 beds 1 baths770 sq. ft.1650 S Sedgwick, Wichita, KS 67213
ERA GREAT AMERICAN REALTY - New
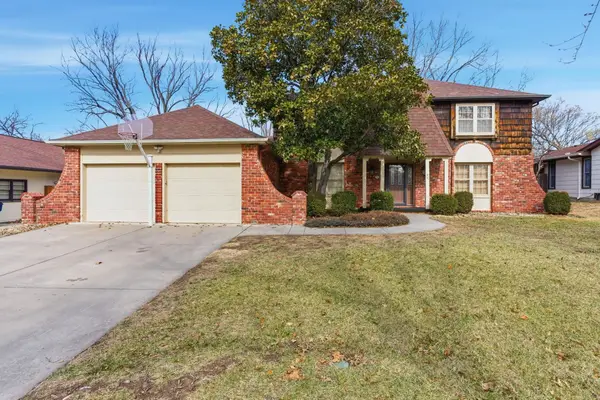 $334,999Active4 beds 4 baths3,604 sq. ft.
$334,999Active4 beds 4 baths3,604 sq. ft.8220 E Brentmoor St, Wichita, KS 67206
REECE NICHOLS SOUTH CENTRAL KANSAS - New
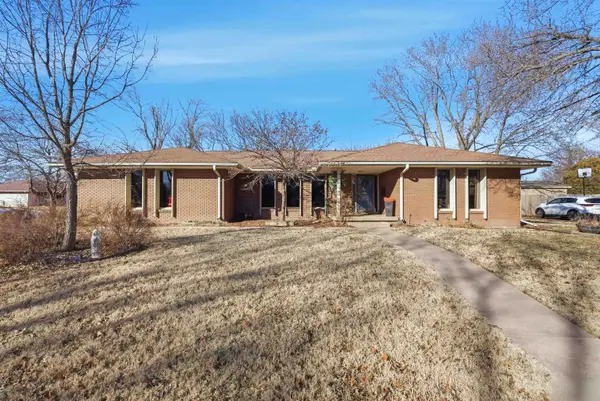 $275,000Active3 beds 3 baths2,344 sq. ft.
$275,000Active3 beds 3 baths2,344 sq. ft.5702 E Rockhill St, Wichita, KS 67208
BERKSHIRE HATHAWAY PENFED REALTY - New
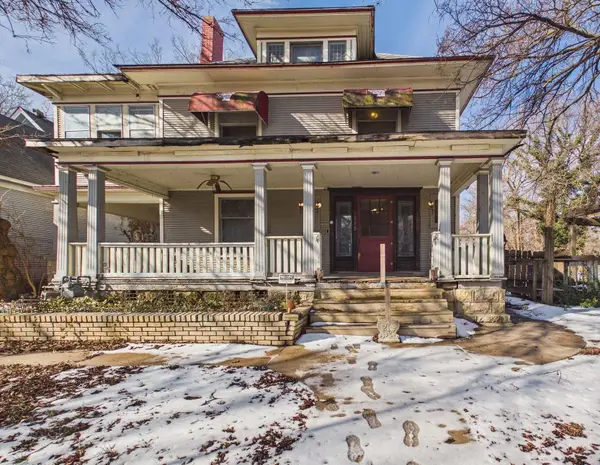 $140,000Active3 beds 2 baths2,944 sq. ft.
$140,000Active3 beds 2 baths2,944 sq. ft.1545 N Park Pl, Wichita, KS 67203
LPT REALTY, LLC - Open Sun, 2 to 4pmNew
 $225,000Active3 beds 3 baths2,415 sq. ft.
$225,000Active3 beds 3 baths2,415 sq. ft.9111 W 21st St N Unit #82, Wichita, KS 67205-1808
RE/MAX PREMIER - Open Sun, 2 to 4pmNew
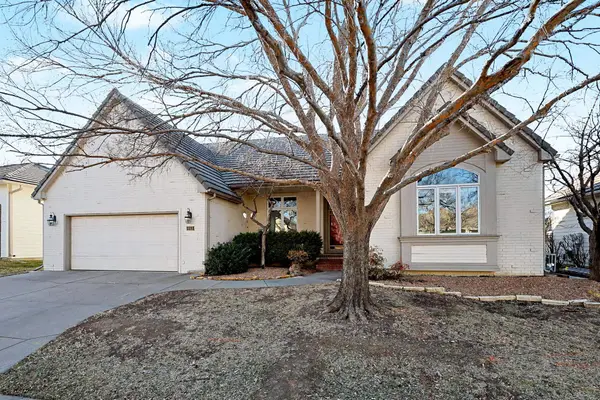 $389,900Active4 beds 3 baths3,097 sq. ft.
$389,900Active4 beds 3 baths3,097 sq. ft.663 N Crest Ridge Ct, Wichita, KS 67230
PINNACLE REALTY GROUP

