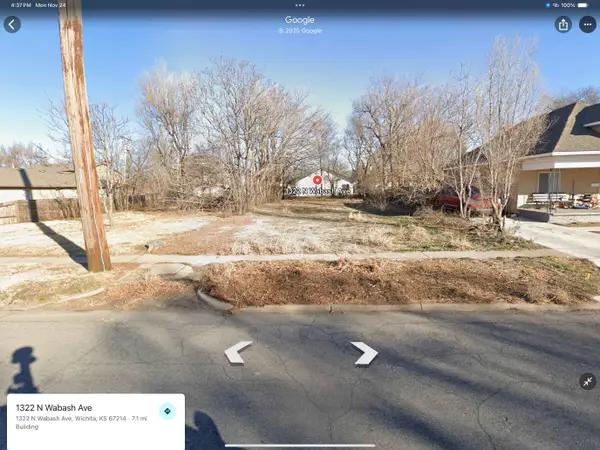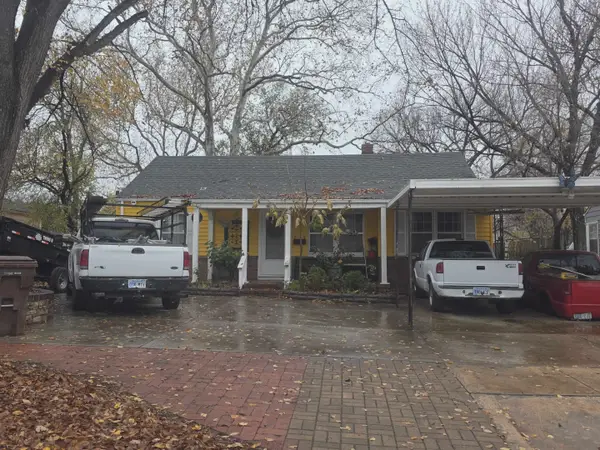13303 E Bellechase St, Wichita, KS 67230
Local realty services provided by:Better Homes and Gardens Real Estate Wostal Realty
13303 E Bellechase St,Wichita, KS 67230
$449,000
- 5 Beds
- 3 Baths
- 3,436 sq. ft.
- Single family
- Active
Listed by: natalie moyer
Office: reece nichols south central kansas
MLS#:665309
Source:South Central Kansas MLS
Price summary
- Price:$449,000
- Price per sq. ft.:$130.68
About this home
Start your day with a cup of coffee on the covered composite deck while watching the sunrise over the pond, then take your pooch for a walk on the surrounding path. And outdoor living continues with two spacious patios, one for dining and one for a cozying up around an inground firepit. When the weather turns and it's time for movie nights and game days, invite the family and friends to your own private theater. This home has upgrades galore including a new roof this year, hardwood floors, granite tops, a spacious pantry, all kitchen appliances included plus washer & dryer, oversized east facing windows, sidewalks with steps wrapping around both sides of the home, rec room with pool table remaining, plus an oversized storm shelter in the basement and a bonus basement workshop/storage room with loads of shelving. Also, be sure to check out the LOW special taxes, they pay out in 2026 and only have $698 remaining. There's a limited number of homes with these extras plus a water lot, be sure to make time to see this one.
Contact an agent
Home facts
- Year built:2013
- Listing ID #:665309
- Added:1 day(s) ago
- Updated:November 26, 2025 at 01:44 PM
Rooms and interior
- Bedrooms:5
- Total bathrooms:3
- Full bathrooms:3
- Living area:3,436 sq. ft.
Heating and cooling
- Cooling:Central Air, Electric
- Heating:Forced Air, Natural Gas
Structure and exterior
- Roof:Composition
- Year built:2013
- Building area:3,436 sq. ft.
- Lot area:0.22 Acres
Schools
- High school:Southeast
- Middle school:Christa McAuliffe Academy K-8
- Elementary school:Christa McAuliffe Academy K-8
Utilities
- Sewer:Sewer Available
Finances and disclosures
- Price:$449,000
- Price per sq. ft.:$130.68
- Tax amount:$5,249 (2025)
New listings near 13303 E Bellechase St
- New
 $25,000Active0.15 Acres
$25,000Active0.15 Acres1322 N Wabash, Wichita, KS 67214
HIGH POINT REALTY, LLC - New
 $250,000Active4 beds 3 baths2,200 sq. ft.
$250,000Active4 beds 3 baths2,200 sq. ft.4314 W Del Sienno St, Wichita, KS 67212
HIGH POINT REALTY, LLC - New
 $182,500Active4 beds 3 baths1,658 sq. ft.
$182,500Active4 beds 3 baths1,658 sq. ft.2711 S Mason Ter, Wichita, KS 67216
FIESTA REAL ESTATE - New
 $239,425Active3 beds 2 baths1,290 sq. ft.
$239,425Active3 beds 2 baths1,290 sq. ft.5180 N Toben Dr, Bel Aire, KS 67226
SUPERIOR REALTY - New
 $259,875Active3 beds 2 baths1,516 sq. ft.
$259,875Active3 beds 2 baths1,516 sq. ft.5174 N Toben Dr, Bel Aire, KS 67226
SUPERIOR REALTY - Open Fri, 11am to 1pmNew
 $385,000Active-- beds -- baths2,424 sq. ft.
$385,000Active-- beds -- baths2,424 sq. ft.12821-12823 E Blake St, Wichita, KS 67230
RUSSELL REAL RESOURCES LLC - New
 $124,900Active2 beds 2 baths1,273 sq. ft.
$124,900Active2 beds 2 baths1,273 sq. ft.8325 E Harry St. - #801, Wichita, KS 67207
REECE NICHOLS SOUTH CENTRAL KANSAS - Open Sun, 2 to 4pmNew
 $209,900Active2 beds 1 baths2,000 sq. ft.
$209,900Active2 beds 1 baths2,000 sq. ft.1968 N Sheridan St, Wichita, KS 67203
REAL BROKER, LLC - New
 $170,000Active3 beds 2 baths1,123 sq. ft.
$170,000Active3 beds 2 baths1,123 sq. ft.419 S All Hallows #100, Wichita, KS 67213
HIGH POINT REALTY, LLC - New
 $169,000Active3 beds 2 baths1,123 sq. ft.
$169,000Active3 beds 2 baths1,123 sq. ft.1222 W Esthner, Wichita, KS 67213
HIGH POINT REALTY, LLC
