13316 W Jewell St, Wichita, KS 67235
Local realty services provided by:Better Homes and Gardens Real Estate Wostal Realty
13316 W Jewell St,Wichita, KS 67235
$459,750
- 3 Beds
- 2 Baths
- 1,869 sq. ft.
- Single family
- Active
Listed by: melissa womack
Office: new door real estate
MLS#:661872
Source:South Central Kansas MLS
Price summary
- Price:$459,750
- Price per sq. ft.:$245.99
About this home
A Lakefront Lifestyle, Designed for You Imagine waking up each day to the gentle shimmer of the water and the sound of nature just beyond your windows. This stunning new patio home offers more than just comfort—it offers a lifestyle surrounded by beauty, convenience, and thoughtful design. Put away your lawn mower, hang up your shovel when it snows, and pay less for trash! This is YOUR time! With no steps and single-level living, this home is as practical as it is elegant. The open floor plan features three bedrooms and two baths, anchored by a bright, airy living space where life naturally comes together. A 12-foot boxed ceiling entryway creates a dramatic welcome, while the large quartz kitchen island becomes the perfect spot to gather with family and friends. From the living and dining areas to the master retreat, expansive picture windows frame sweeping lake views, filling the home with natural light and connecting you to the outdoors. Cozy evenings by the gas fireplace, finished with a contemporary tile to the 10’ ceilings and accented by open shelving, add warmth and style. The master suite is a true sanctuary, featuring its own lakeside view and a spa-inspired bath with a custom walk-in shower. Everyday tasks are simplified with a laundry room that flows into a seasonal closet, adding function to luxury. Step outside to the screened-in concrete deck, where mornings begin with quiet reflection and evenings end with the glow of sunset over the water. Nestled within a peaceful neighborhood with a private entrance, yet just one mile from groceries, shopping, and medical care, this home offers the perfect balance of privacy and convenience. Here, every detail has been designed to create not just a home, but a place to live beautifully!
Contact an agent
Home facts
- Year built:2025
- Listing ID #:661872
- Added:94 day(s) ago
- Updated:December 19, 2025 at 04:14 PM
Rooms and interior
- Bedrooms:3
- Total bathrooms:2
- Full bathrooms:2
- Living area:1,869 sq. ft.
Heating and cooling
- Cooling:Central Air, Electric
- Heating:Forced Air, Natural Gas
Structure and exterior
- Roof:Composition
- Year built:2025
- Building area:1,869 sq. ft.
- Lot area:0.2 Acres
Schools
- High school:Robert Goddard
- Middle school:Goddard
- Elementary school:Amelia Earhart
Utilities
- Sewer:Sewer Available
Finances and disclosures
- Price:$459,750
- Price per sq. ft.:$245.99
New listings near 13316 W Jewell St
- New
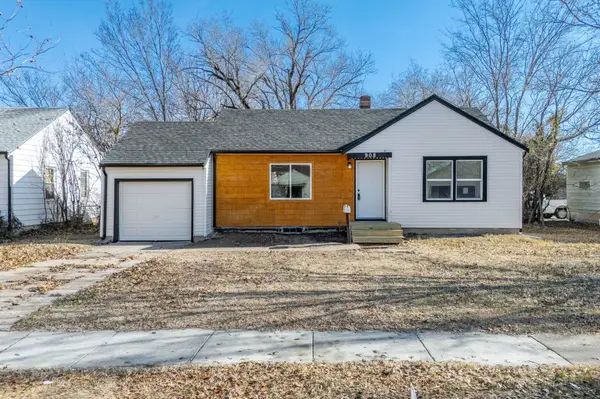 $165,000Active2 beds 1 baths1,084 sq. ft.
$165,000Active2 beds 1 baths1,084 sq. ft.908 N Ridgewood Dr, Wichita, KS 67208
LANGE REAL ESTATE - New
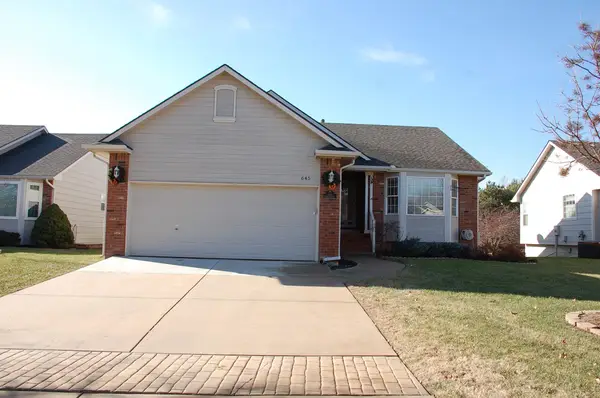 $348,900Active3 beds 3 baths2,060 sq. ft.
$348,900Active3 beds 3 baths2,060 sq. ft.645 N Cedar Downs Cir, Wichita, KS 67235
BERKSHIRE HATHAWAY PENFED REALTY - New
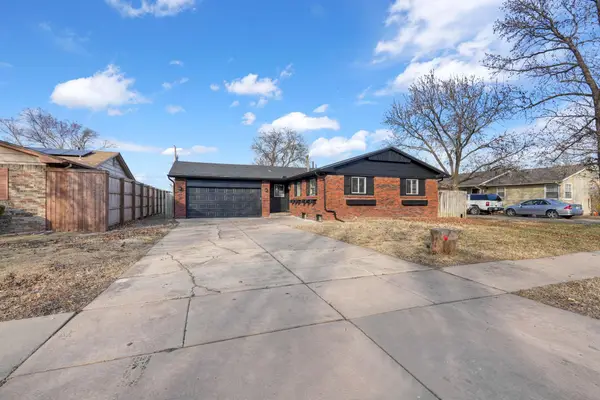 $265,000Active3 beds 3 baths2,500 sq. ft.
$265,000Active3 beds 3 baths2,500 sq. ft.8208 E Grail St, Wichita, KS 67207
REECE NICHOLS SOUTH CENTRAL KANSAS - New
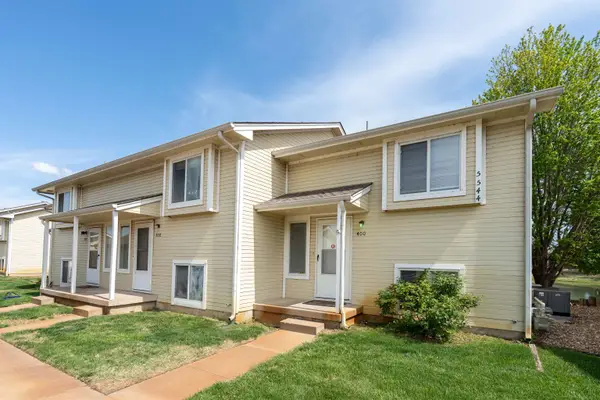 $77,000Active2 beds 2 baths1,080 sq. ft.
$77,000Active2 beds 2 baths1,080 sq. ft.5510 S Gold St, Unit 200, Wichita, KS 67217
HERITAGE 1ST REALTY - New
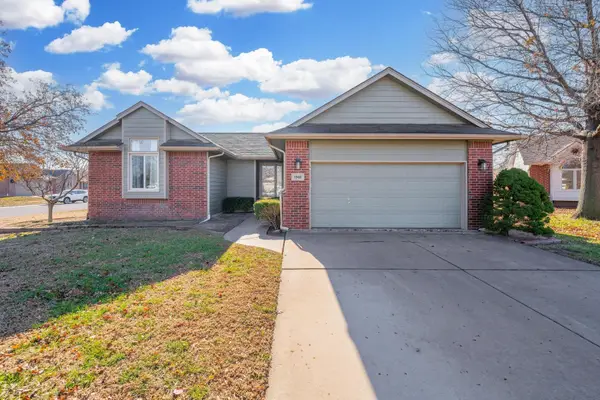 $265,000Active4 beds 3 baths2,231 sq. ft.
$265,000Active4 beds 3 baths2,231 sq. ft.1949 N Stoney Point Ct, Wichita, KS 67212
COLLINS & ASSOCIATES 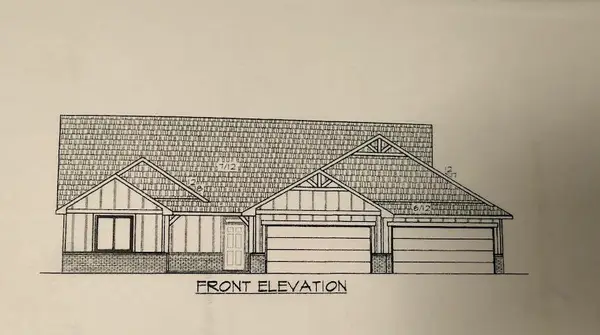 $404,000Pending3 beds 3 baths1,854 sq. ft.
$404,000Pending3 beds 3 baths1,854 sq. ft.2709 S Clear Creek St, Wichita, KS 67230
KELLER WILLIAMS SIGNATURE PARTNERS, LLC- New
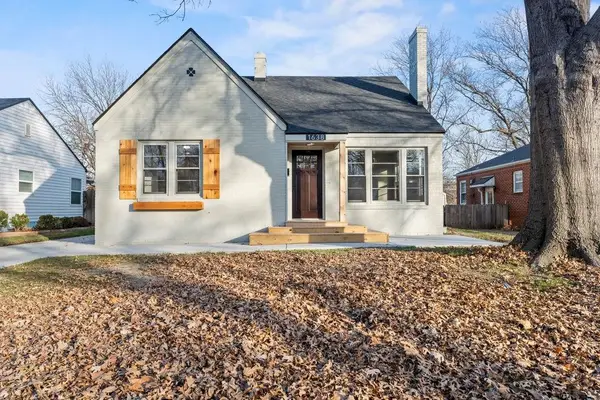 $324,900Active3 beds 2 baths2,112 sq. ft.
$324,900Active3 beds 2 baths2,112 sq. ft.1638 N Hood St, Wichita, KS 67203
PINNACLE REALTY GROUP - New
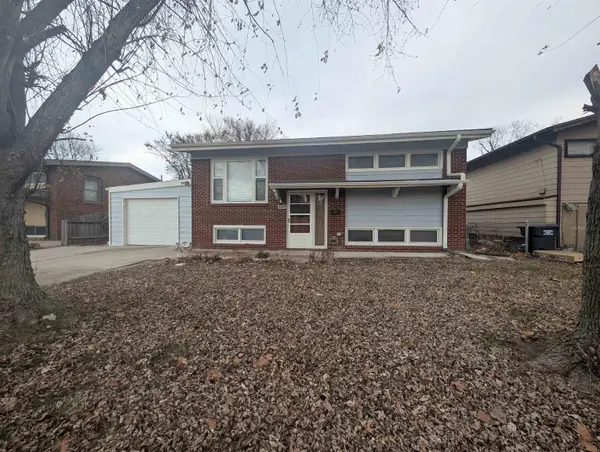 $165,000Active4 beds 2 baths1,550 sq. ft.
$165,000Active4 beds 2 baths1,550 sq. ft.2204 S Bennett St, Wichita, KS 67213
ABODE REAL ESTATE - New
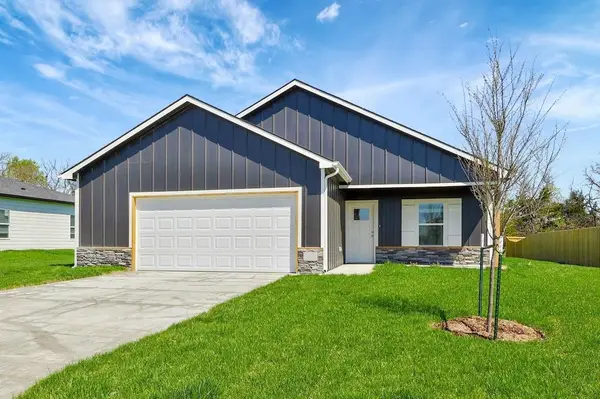 $260,990Active3 beds 2 baths1,388 sq. ft.
$260,990Active3 beds 2 baths1,388 sq. ft.3571 E Hollandale St, Derby, KS 67037
BERKSHIRE HATHAWAY PENFED REALTY - New
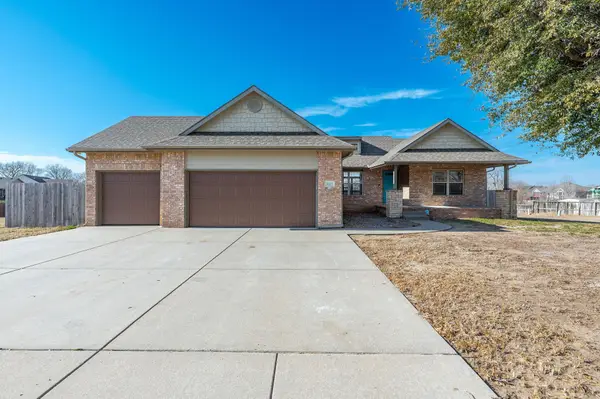 $310,000Active5 beds 3 baths2,907 sq. ft.
$310,000Active5 beds 3 baths2,907 sq. ft.5421 S Pattie St, Wichita, KS 67216
AT HOME WICHITA REAL ESTATE
