1337 N White Tail Ct, Wichita, KS 67206
Local realty services provided by:Better Homes and Gardens Real Estate Alliance

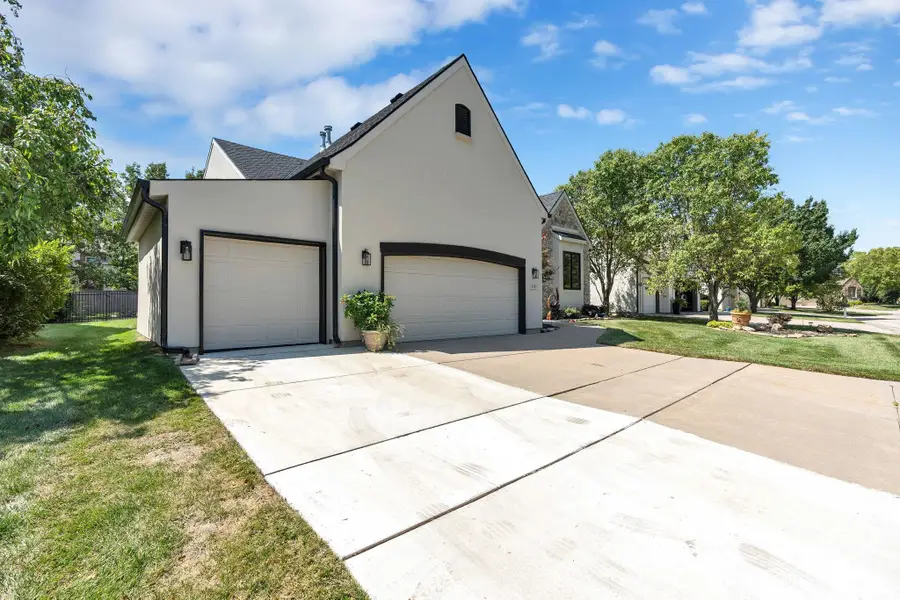
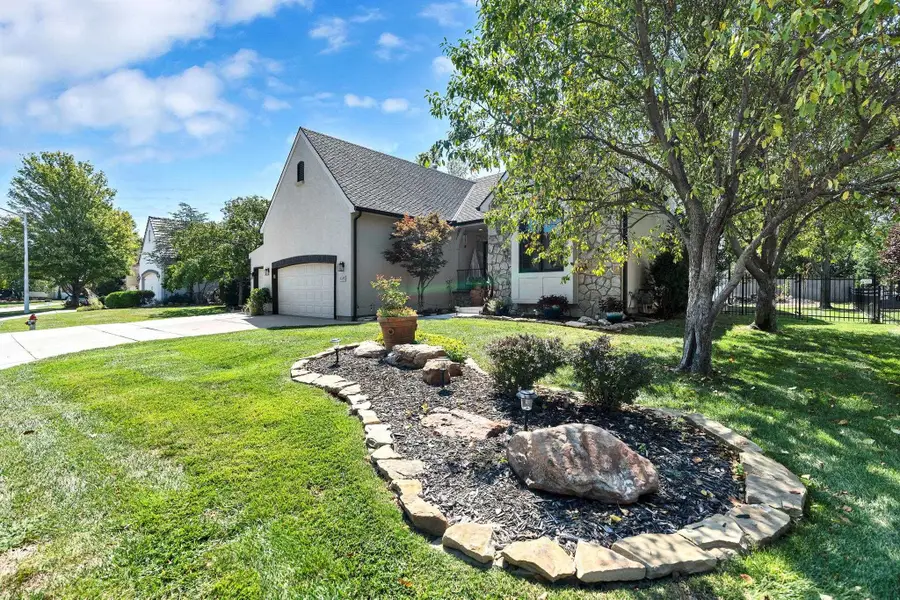
Upcoming open houses
- Sun, Aug 1702:00 pm - 04:00 pm
Listed by:ann williams
Office:reece nichols south central kansas
MLS#:660211
Source:South Central Kansas MLS
Price summary
- Price:$575,000
- Price per sq. ft.:$154.74
About this home
Welcome to this beautifully maintained 4-bedroom, 3.5-bath patio home in the desirable Whitetail community, where comfort meets convenience. This thoughtfully designed home offers a low-maintenance lifestyle without compromising space or style. Step inside to find an inviting open floor plan, perfect for both daily living and entertaining. The spacious great room features abundant natural light and flows seamlessly into the hearth room with a cozy fireplace and well-appointed kitchen with quartz countertops, stainless steel appliances, and a coffee or wine bar. The main-level primary ensuite offers a peaceful retreat with a spa-like bath and walk-in closet. The second upstairs bedroom also features an ensuite The finished lower level provides a third and fourth bedroom, full bath, a versatile family/rec room, a bonus room, plenty of storage and walkout to the backyard. Enjoy outdoor living on the private patio, surrounded by lush landscaping and maintained grounds. Additional highlights include an attached garage, plenty of storage, and access to Whitetail’s walking trails, clubhouse, and pool. Features You’ll Love: • 4 bedrooms, 3.5 bath • 2 1/2 baths on the main floor. One bath for each bedroom and half bath for guests • Main-level primary ensuite • Main-level guest bedroom ensuite • Main floor laundry • Open, light-filled layout • Finished lower level with two bedrooms and bath • Private patio for outdoor relaxation • HOA includes: lawn mowing and fertilizer, snow removal, and commons maintenance Upgrades & Additions at 1337 N Whitetail Ct Added 3rd-car garage with epoxy floors in all garages New heat pump (A/C) and furnace New roof and gutters New windows overlooking the deck Fully renovated primary bathroom, including a new window Custom drawers and shelving in primary closet New carpet in primary bedroom and closet Accent ceiling added to primary bedroom New tile surround on hearth room fireplace and new ceiling fan New chandelier in formal living room New front entry light fixture Kitchen upgrades: slide-out drawers, soft-close cabinet doors, slide-out spice rack New dishwasher and refrigerator New coffee bar with wine refrigerator New carpet on staircase Downstairs bath upgrades: raised vanity, new sinks, and countertops Downstairs bonus room: new walls, ceiling, carpet, lighting, and electrical New composite deck and railings with power awning Screened-in lower deck area New fencing around backyard New trees in backyard and updated landscaping around property Ring security system with cameras at doorbell, garage, and backyard All appliances are included with the sale price including: stove, refrigerator, bar refrigerator and hot tub. Replaced front sidewalk
Contact an agent
Home facts
- Year built:1998
- Listing Id #:660211
- Added:1 day(s) ago
- Updated:August 15, 2025 at 06:42 PM
Rooms and interior
- Bedrooms:4
- Total bathrooms:4
- Full bathrooms:3
- Half bathrooms:1
- Living area:3,716 sq. ft.
Heating and cooling
- Cooling:Central Air, Electric, Gas
- Heating:Forced Air, Natural Gas
Structure and exterior
- Roof:Composition
- Year built:1998
- Building area:3,716 sq. ft.
- Lot area:0.26 Acres
Schools
- High school:Andover
- Middle school:Andover
- Elementary school:Wheatland
Utilities
- Sewer:Sewer Available
Finances and disclosures
- Price:$575,000
- Price per sq. ft.:$154.74
- Tax amount:$6,339 (2024)
New listings near 1337 N White Tail Ct
- Open Sun, 12 to 2pmNew
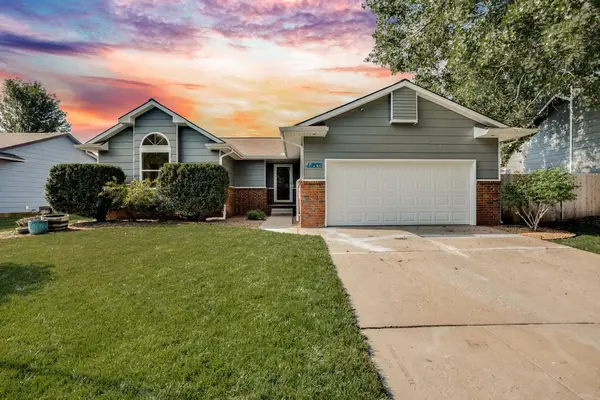 $255,000Active4 beds 3 baths2,220 sq. ft.
$255,000Active4 beds 3 baths2,220 sq. ft.11805 W Jamesburg St, Wichita, KS 67212
BERKSHIRE HATHAWAY PENFED REALTY - New
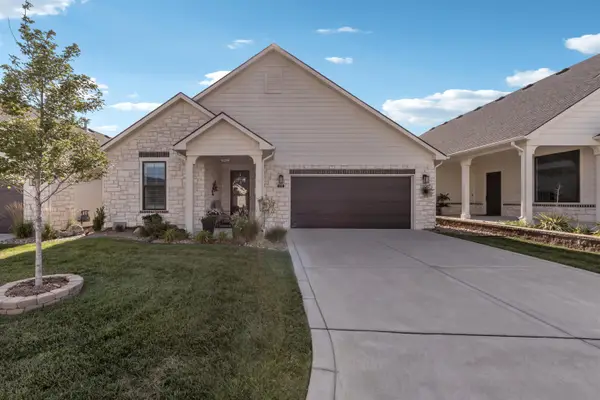 $432,000Active2 beds 2 baths1,959 sq. ft.
$432,000Active2 beds 2 baths1,959 sq. ft.3717 N Bedford St, Wichita, KS 67226
COLDWELL BANKER PLAZA REAL ESTATE - New
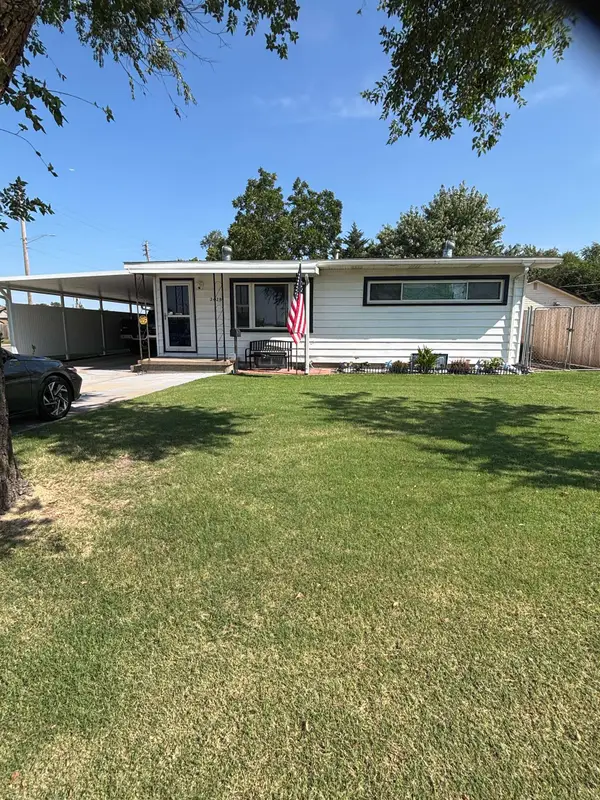 $150,000Active2 beds 1 baths1,732 sq. ft.
$150,000Active2 beds 1 baths1,732 sq. ft.2428 W Hadden St, Wichita, KS 67217
BRICKTOWN ICT REALTY - New
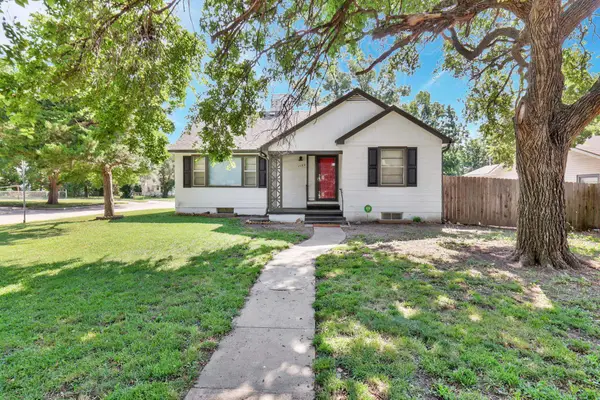 $245,000Active4 beds 2 baths2,296 sq. ft.
$245,000Active4 beds 2 baths2,296 sq. ft.1102 S Yale St, Wichita, KS 67218
BERKSHIRE HATHAWAY PENFED REALTY - New
 $294,000Active3 beds 2 baths1,807 sq. ft.
$294,000Active3 beds 2 baths1,807 sq. ft.9701 W Greenspoint St, Wichita, KS 67205-1512
BERKSHIRE HATHAWAY PENFED REALTY - New
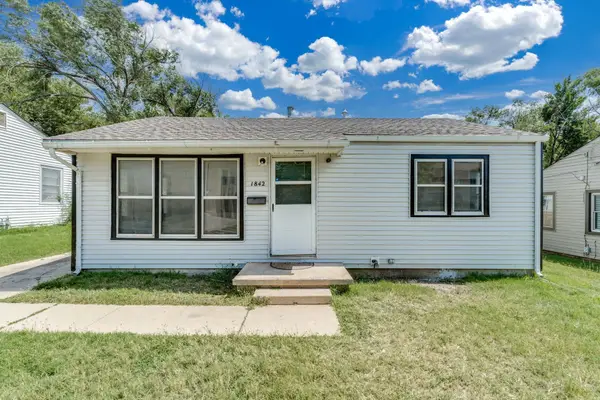 $135,000Active3 beds 1 baths1,184 sq. ft.
$135,000Active3 beds 1 baths1,184 sq. ft.1842 N Chautauqua Ave, Wichita, KS 67214
AT HOME WICHITA REAL ESTATE - New
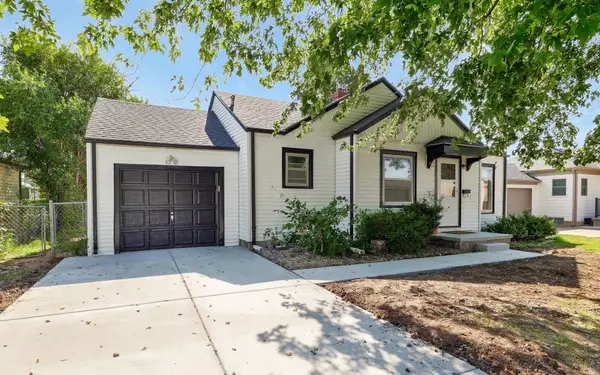 $170,000Active2 beds 1 baths1,308 sq. ft.
$170,000Active2 beds 1 baths1,308 sq. ft.226 S Illinois, Wichita, KS 67213
MATT ECK REAL ESTATE, INC. - Open Sun, 2 to 4pmNew
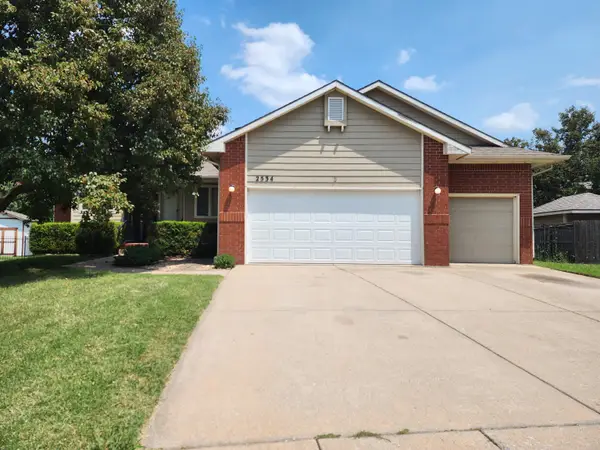 $250,000Active4 beds 2 baths2,428 sq. ft.
$250,000Active4 beds 2 baths2,428 sq. ft.2534 N Amarado St, Wichita, KS 67205
BERKSHIRE HATHAWAY PENFED REALTY - New
 $235,000Active3 beds 2 baths1,676 sq. ft.
$235,000Active3 beds 2 baths1,676 sq. ft.2469 S Linden St, Wichita, KS 67210
SUDDUTH REALTY, INC. - Open Sun, 2 to 4pmNew
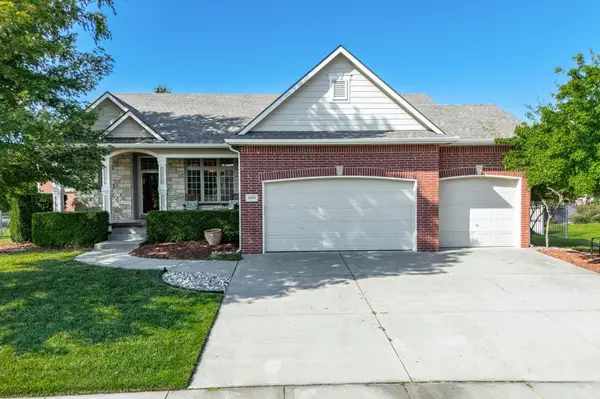 $450,000Active5 beds 3 baths3,844 sq. ft.
$450,000Active5 beds 3 baths3,844 sq. ft.14205 W Remington Ln, Wichita, KS 67235
BERKSHIRE HATHAWAY PENFED REALTY
