1341 N Woodrow Ave, Wichita, KS 67203
Local realty services provided by:Better Homes and Gardens Real Estate Alliance
1341 N Woodrow Ave,Wichita, KS 67203
$179,000
- 2 Beds
- 1 Baths
- 988 sq. ft.
- Single family
- Active
Upcoming open houses
- Sun, Aug 3102:00 pm - 04:00 pm
Listed by:aimee counce
Office:bricktown ict realty
MLS#:660970
Source:South Central Kansas MLS
Price summary
- Price:$179,000
- Price per sq. ft.:$181.17
About this home
Welcome to this charming 2-bedroom, 1-bathroom bungalow with a 1-car garage in the highly desirable Riverside neighborhood—tucked between the Big and Little Arkansas Rivers and just steps from both! This home has been thoughtfully updated in recent years and has been very well maintained. The kitchen and bathroom feature modern finishes with quartz countertops and a stylish glass tile backsplash. You’ll also find a blend of restored hardwood floors, newer flooring, and updated lighting throughout. Other improvements in recent years include basement windows, gutters, and a refreshed porch railing. The spacious master bedroom offers a large walk-in closet, while the second bedroom provides two closets for added storage. Enjoy the unbeatable Riverside lifestyle—take a walk by the river to Oak Park, Riverside Park, or admire the beauty of the historic Castle Inn nearby. With its inviting charm, modern updates, and fantastic location, this Riverside home is ready for its next owner!
Contact an agent
Home facts
- Year built:1923
- Listing ID #:660970
- Added:1 day(s) ago
- Updated:August 30, 2025 at 03:40 AM
Rooms and interior
- Bedrooms:2
- Total bathrooms:1
- Full bathrooms:1
- Living area:988 sq. ft.
Heating and cooling
- Cooling:Central Air
- Heating:Forced Air
Structure and exterior
- Roof:Composition
- Year built:1923
- Building area:988 sq. ft.
- Lot area:0.13 Acres
Schools
- High school:North
- Middle school:Marshall
- Elementary school:Riverside
Utilities
- Sewer:Sewer Available
Finances and disclosures
- Price:$179,000
- Price per sq. ft.:$181.17
- Tax amount:$1,685 (2024)
New listings near 1341 N Woodrow Ave
- New
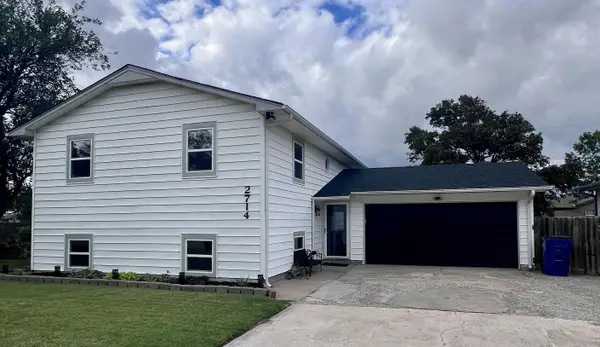 $211,000Active3 beds 1 baths1,980 sq. ft.
$211,000Active3 beds 1 baths1,980 sq. ft.2714 W Maxwell Ave, Wichita, KS 67217
BERKSHIRE HATHAWAY PENFED REALTY - New
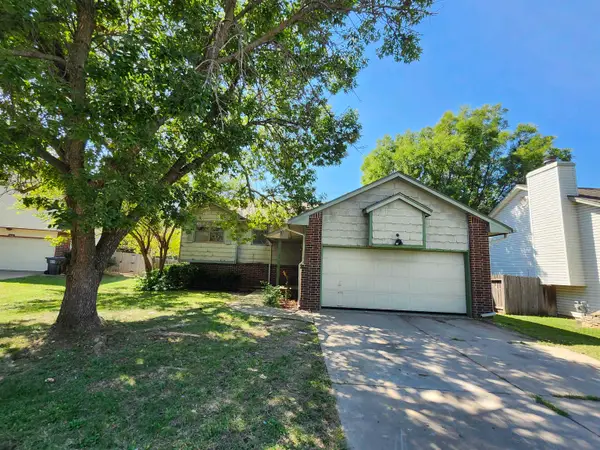 $110,000Active5 beds 3 baths2,451 sq. ft.
$110,000Active5 beds 3 baths2,451 sq. ft.7519 E Leewood Cir, Wichita, KS 67226
NEXTHOME PROFESSIONALS - New
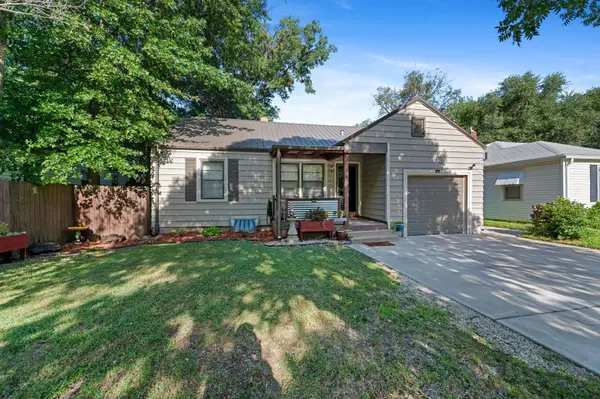 $189,900Active3 beds 2 baths1,766 sq. ft.
$189,900Active3 beds 2 baths1,766 sq. ft.739 S Terrace, Wichita, KS 67218
OWN REAL ESTATE LLC - New
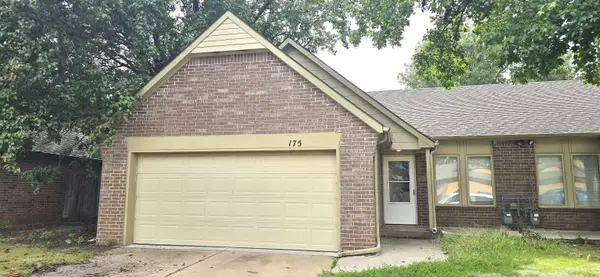 $175,000Active3 beds 2 baths1,305 sq. ft.
$175,000Active3 beds 2 baths1,305 sq. ft.175 S Lark Ln, Wichita, KS 67209
REALTY4LESS - New
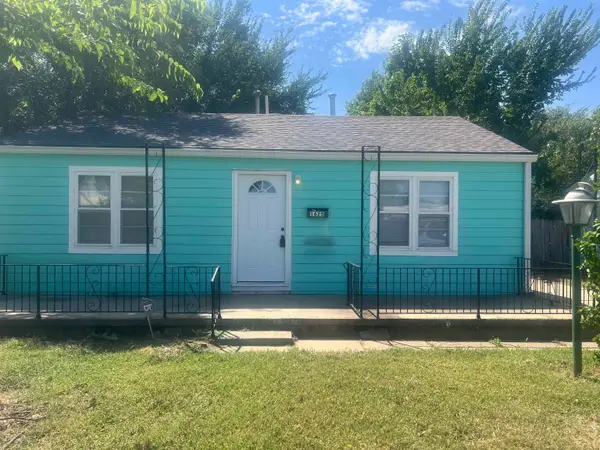 $129,900Active3 beds 2 baths1,280 sq. ft.
$129,900Active3 beds 2 baths1,280 sq. ft.1625 N Minnesota, Wichita, KS 67214
HERITAGE 1ST REALTY - New
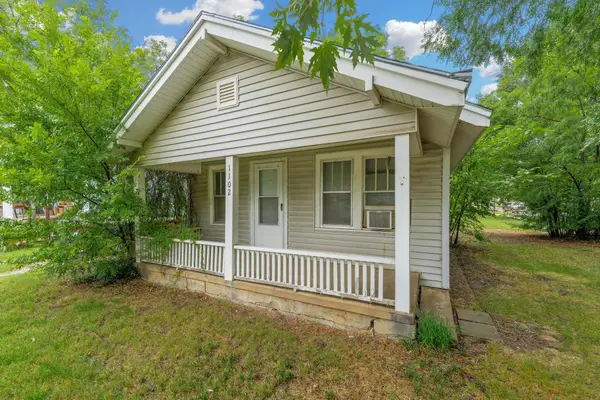 $65,000Active1 beds 1 baths480 sq. ft.
$65,000Active1 beds 1 baths480 sq. ft.1102 W 17th, Wichita, KS 67203-2814
KELLER WILLIAMS HOMETOWN PARTNERS - New
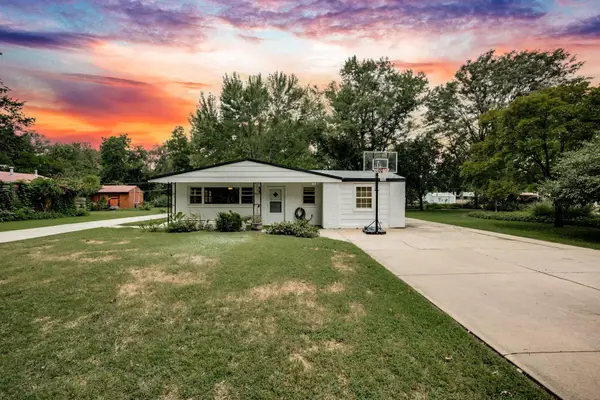 $225,000Active4 beds 1 baths1,573 sq. ft.
$225,000Active4 beds 1 baths1,573 sq. ft.3133 N Porter Ave, Wichita, KS 67204
KELLER WILLIAMS HOMETOWN PARTNERS - New
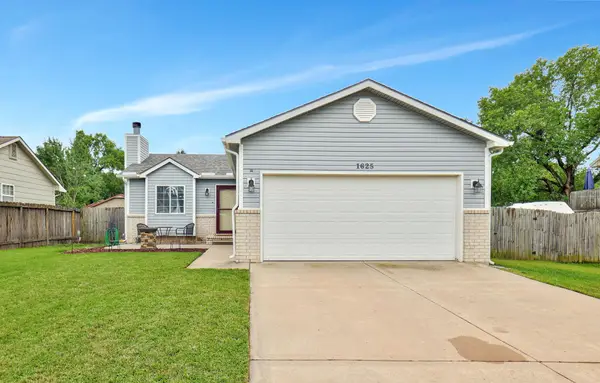 $199,900Active3 beds 2 baths1,759 sq. ft.
$199,900Active3 beds 2 baths1,759 sq. ft.1625 N Robin Cir, Wichita, KS 67212
LPT REALTY, LLC - Open Sun, 2 to 4pmNew
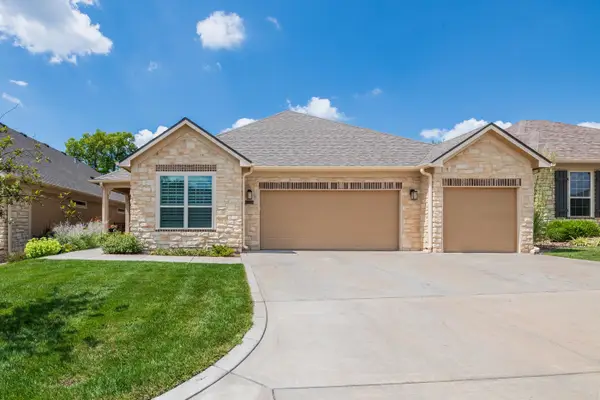 $465,000Active2 beds 2 baths2,363 sq. ft.
$465,000Active2 beds 2 baths2,363 sq. ft.1229 S Nineiron St, Wichita, KS 67235
NEW DOOR REAL ESTATE - New
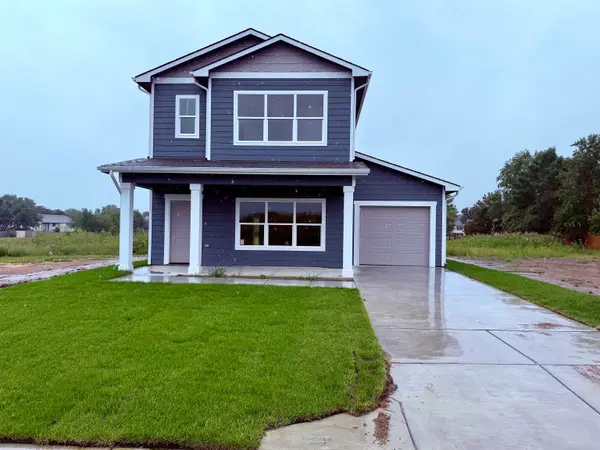 $265,000Active3 beds 3 baths1,616 sq. ft.
$265,000Active3 beds 3 baths1,616 sq. ft.1781 S Hoyt, Wichita, KS 67207
BERKSHIRE HATHAWAY PENFED REALTY
