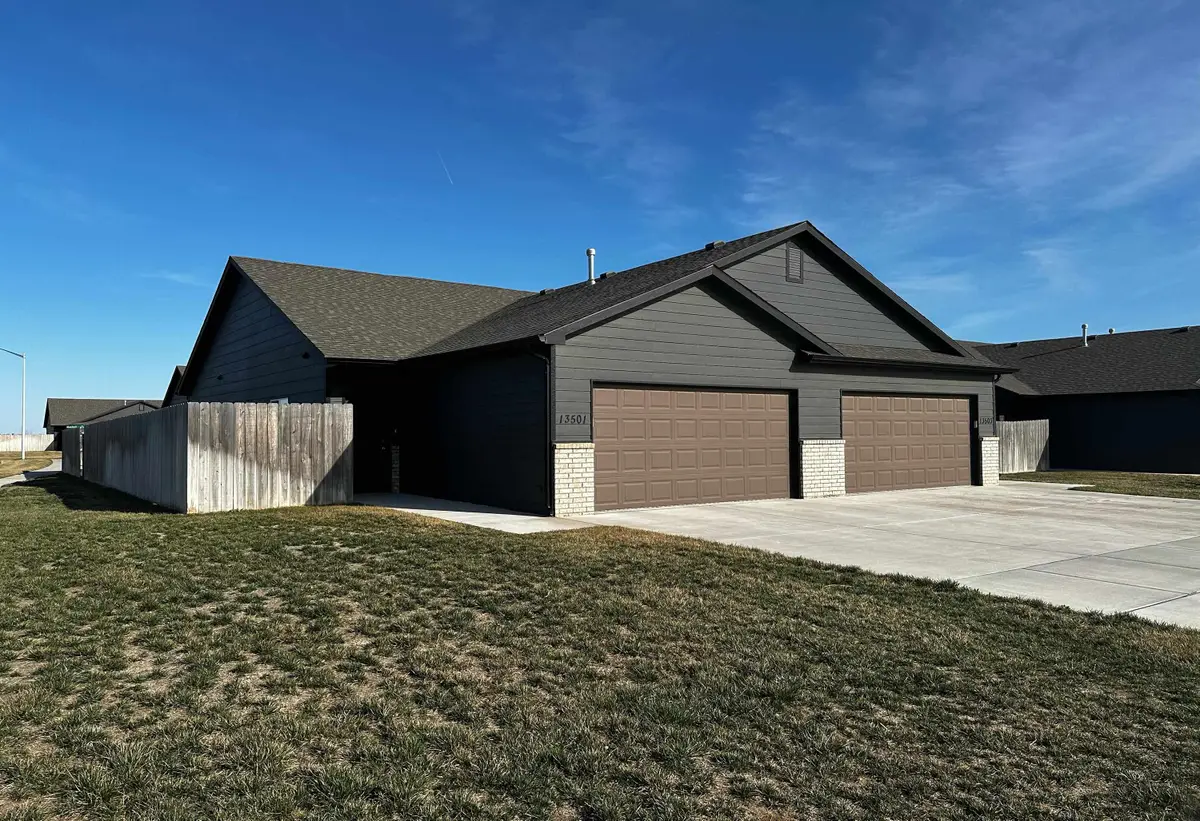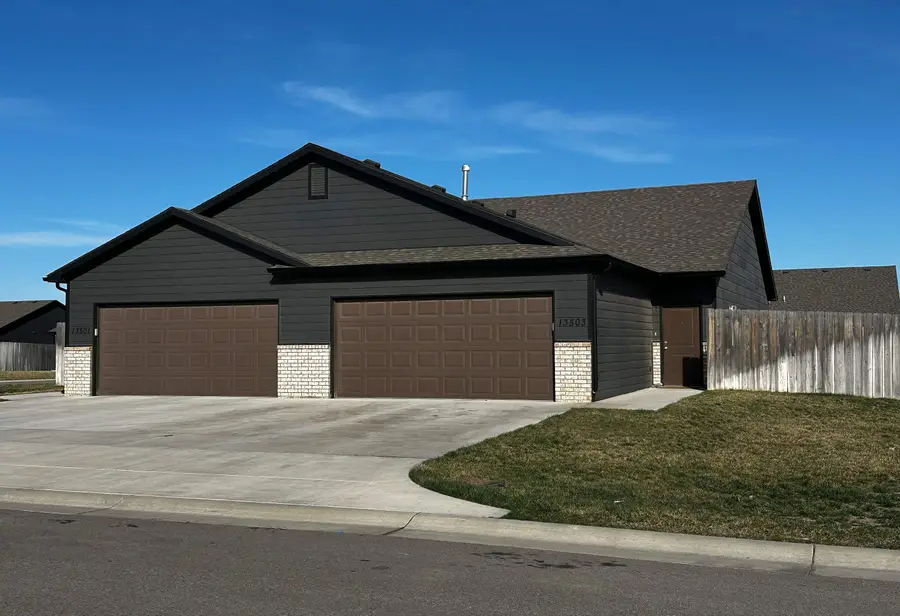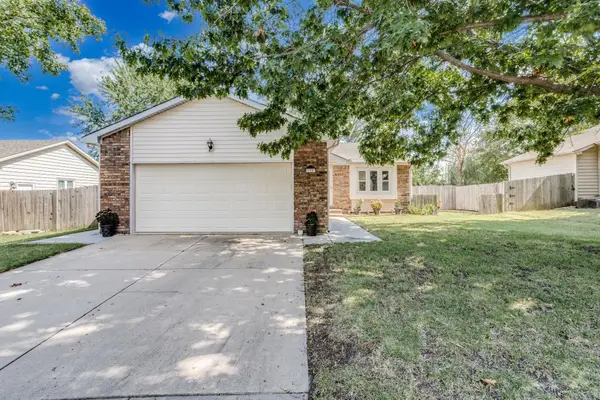13501-13503 W Haskell Ct, Wichita, KS 67235
Local realty services provided by:Better Homes and Gardens Real Estate Alliance



13501-13503 W Haskell Ct,Wichita, KS 67235
$365,000
- - Beds
- - Baths
- 2,256 sq. ft.
- Multi-family
- Active
Listed by:lyndsey mbawuike
Office:lange real estate
MLS#:652448
Source:South Central Kansas MLS
Price summary
- Price:$365,000
- Price per sq. ft.:$161.79
About this home
This west side duplex offers modern living with 3 bedrooms and 2 full baths on each side. Featuring luxury vinyl flooring throughout, an open floor plan with a spacious kitchen island, and a walk-in pantry, these units are designed for comfort and functionality. Granite countertops, white cabinetry, and stainless steel appliances add a stylish touch, while the fenced backyards provide private outdoor space. Each unit also includes a two-car attached garage. Located in a community where the HOA covers lawn watering with sprinklers, this property is low-maintenance and ideal for investors or an owner-occupant looking to offset their mortgage. One side is currently rented for $1,425, and the other for $1,500, with leases up for renewal this spring and summer. Don't miss this fantastic investment opportunity—schedule your showing today!
Contact an agent
Home facts
- Year built:2021
- Listing Id #:652448
- Added:146 day(s) ago
- Updated:August 15, 2025 at 03:15 PM
Rooms and interior
- Living area:2,256 sq. ft.
Heating and cooling
- Cooling:Electric
- Heating:Forced Air, Individual Unit, Natural Gas
Structure and exterior
- Roof:Composition
- Year built:2021
- Building area:2,256 sq. ft.
Schools
- High school:Robert Goddard
- Middle school:Goddard
- Elementary school:Earhart
Utilities
- Water:Public
- Sewer:Sewer Available
Finances and disclosures
- Price:$365,000
- Price per sq. ft.:$161.79
- Tax amount:$2,321 (2024)
New listings near 13501-13503 W Haskell Ct
- New
 $245,000Active3 beds 2 baths1,985 sq. ft.
$245,000Active3 beds 2 baths1,985 sq. ft.11323 W Cindy St, Wichita, KS 67212
HERITAGE 1ST REALTY - Open Sat, 12 to 2pmNew
 $190,000Active3 beds 2 baths1,296 sq. ft.
$190,000Active3 beds 2 baths1,296 sq. ft.1820 N Westridge Dr., Wichita, KS 67203
KINZLE & CO. PREMIER REAL ESTATE - New
 $135,000Active4 beds 2 baths1,872 sq. ft.
$135,000Active4 beds 2 baths1,872 sq. ft.1345 S Water St, Wichita, KS 67213
MEXUS REAL ESTATE - New
 $68,000Active2 beds 1 baths792 sq. ft.
$68,000Active2 beds 1 baths792 sq. ft.1848 S Ellis Ave, Wichita, KS 67211
LPT REALTY, LLC - New
 $499,900Active3 beds 3 baths4,436 sq. ft.
$499,900Active3 beds 3 baths4,436 sq. ft.351 S Wind Rows Lake Dr., Goddard, KS 67052
REAL BROKER, LLC - New
 $1,575,000Active4 beds 4 baths4,763 sq. ft.
$1,575,000Active4 beds 4 baths4,763 sq. ft.3400 N 127th St E, Wichita, KS 67226
REAL BROKER, LLC - Open Sat, 1 to 3pmNew
 $142,000Active2 beds 2 baths1,467 sq. ft.
$142,000Active2 beds 2 baths1,467 sq. ft.1450 S Webb Rd, Wichita, KS 67207
BERKSHIRE HATHAWAY PENFED REALTY - New
 $275,000Active4 beds 3 baths2,082 sq. ft.
$275,000Active4 beds 3 baths2,082 sq. ft.1534 N Valleyview Ct, Wichita, KS 67212
REECE NICHOLS SOUTH CENTRAL KANSAS - New
 $490,000Active5 beds 3 baths3,276 sq. ft.
$490,000Active5 beds 3 baths3,276 sq. ft.4402 N Cimarron St, Wichita, KS 67205
BERKSHIRE HATHAWAY PENFED REALTY - New
 $299,900Active2 beds 3 baths1,850 sq. ft.
$299,900Active2 beds 3 baths1,850 sq. ft.7700 E 13th St N Unit 42, Wichita, KS 67206
BERKSHIRE HATHAWAY PENFED REALTY
