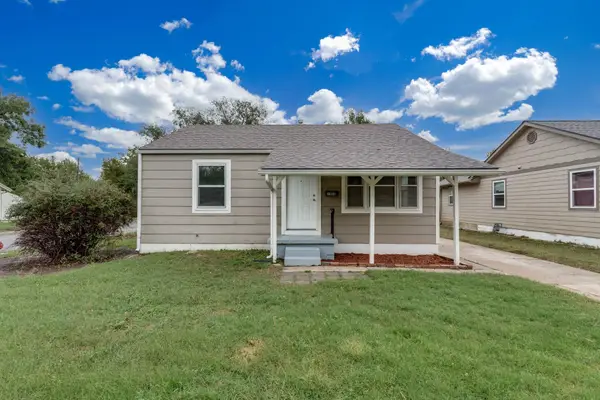13720 E Saint Andrews Pl, Wichita, KS 67230
Local realty services provided by:Better Homes and Gardens Real Estate Wostal Realty
Upcoming open houses
- Sun, Oct 1202:00 pm - 04:00 pm
Listed by:alyson assaf
Office:real broker, llc.
MLS#:663106
Source:South Central Kansas MLS
Price summary
- Price:$849,000
- Price per sq. ft.:$152.31
About this home
You have arrived. Welcome home to this premier property in the heart of the Crestview Mile at North Point. Situated on a 3/4 acre lot, 13720 E Saint Andrews Pl has been thoughtfully remodeled and impeccably maintained. As you step inside the two-story foyer you will instantly notice the curved staircase with wrought iron detail and the expansive office space, library or study which has new carpet and plenty of built-ins along the entire east wall. Built in the Tudor style, the home is decorated and framed with rich woodwork, boasting a two-story great room with coffered ceilings and floor to ceiling windows and built-ins. There is a newly remodeled bar with a dual beer and wine fridge, quartz countertops and a lovely Zellige tile backsplash which adds to the elegance of this space. Flowing into the expansive kitchen with breakfast bar and dining space, you will notice newly refaced cabinets and island, gorgeous quartz countertops, a new oversized black stainless steel sink, and the decorative and unique range hood. There is no shortage of countertop or cabinet space and you will enjoy cooking on the gas Thermador range. Stainless steel Thermador appliances equip the space. Surrounding the main living spaces, there are three exterior access points, one on the south side of the property just off of the kitchen, and access to the north patio from the informal eating area and great room. The formal dining area and half bath complete the main level living spaces. Also on the main level, you will find the luxurious primary suite which has been newly remodeled and outfitted with wood flooring, new light fixtures, and a built-in desk area. The seller added another access to the backyard with a patio door leading out to your own private backyard oasis. The primary ensuite was fully updated with a wet room complete with soaker tub and walk-in shower with Moen fixtures including a rain shower head. The dual vanity is complete with quartz countertops, automatic motion sensor lighting along the floor and a lovely backsplash with pearl inlay. The walk-in closet completes the primary suite. To the upper level of the home, you will find 4 generously sized bedrooms and 2 newly updated bathrooms with quartz topped vanities, new mirrors and fixtures and updated enclosures. If you thought this gorgeous home couldn't possibly offer you anything more, head down to the basement where you will find plush new carpet and a comfortable living area equipped with 7.1 surround sound. The 6th bedroom is large in size and the seller used it as a guest space for slumber parties and visitors. A comfortable gas log fireplace and built-ins enhance this space. In the basement you will also have access to another full bathroom, a cedar lined walk-in closet and multiple storage areas. On the exterior of the home, the seller has armored the home with a DaVinci roof and all new Pella windows and doors. Truly no detail and luxury has been spared making this home absolutely gorgeous, low-maintenance and ready for you to make it your own. Call to make your showing appointment for this truly one-of-a-kind property centrally located and in the Andover School District, today.
Contact an agent
Home facts
- Year built:1976
- Listing ID #:663106
- Added:1 day(s) ago
- Updated:October 10, 2025 at 03:44 AM
Rooms and interior
- Bedrooms:6
- Total bathrooms:5
- Full bathrooms:4
- Half bathrooms:1
- Living area:5,574 sq. ft.
Heating and cooling
- Cooling:Central Air, Electric
- Heating:Forced Air, Natural Gas
Structure and exterior
- Year built:1976
- Building area:5,574 sq. ft.
- Lot area:0.75 Acres
Schools
- High school:Andover
- Middle school:Andover
- Elementary school:Robert Martin
Utilities
- Sewer:Sewer Available
Finances and disclosures
- Price:$849,000
- Price per sq. ft.:$152.31
- Tax amount:$7,082 (2024)
New listings near 13720 E Saint Andrews Pl
- New
 $350,000Active4 beds 3 baths2,549 sq. ft.
$350,000Active4 beds 3 baths2,549 sq. ft.12014 W Rolling Hills Dr, Wichita, KS 67235-1302
BERKSHIRE HATHAWAY PENFED REALTY - New
 $435,000Active5 beds 3 baths3,000 sq. ft.
$435,000Active5 beds 3 baths3,000 sq. ft.621 S Limuel Cir, Wichita, KS 67235-2017
HERITAGE 1ST REALTY - New
 $250,000Active4 beds 3 baths3,025 sq. ft.
$250,000Active4 beds 3 baths3,025 sq. ft.2421 S Wheatland Ct, Wichita, KS 67235
HIGH POINT REALTY, LLC - New
 $139,900Active2 beds 1 baths1,219 sq. ft.
$139,900Active2 beds 1 baths1,219 sq. ft.1747 Roanoke St., Wichita, KS 67218
MCCURDY REAL ESTATE & AUCTION, LLC - New
 $245,000Active3 beds 2 baths1,768 sq. ft.
$245,000Active3 beds 2 baths1,768 sq. ft.3125 N Cranberry St, Wichita, KS 67226
EXP REALTY, LLC - New
 $269,900Active3 beds 2 baths2,238 sq. ft.
$269,900Active3 beds 2 baths2,238 sq. ft.7700 E 13th St. N., Wichita, KS 67206
ERA GREAT AMERICAN REALTY - New
 $230,000Active3 beds 2 baths2,002 sq. ft.
$230,000Active3 beds 2 baths2,002 sq. ft.827 N Westlink Ave, Wichita, KS 67212
KELLER WILLIAMS SIGNATURE PARTNERS, LLC - Open Sun, 2 to 4pmNew
 $269,900Active3 beds 2 baths2,060 sq. ft.
$269,900Active3 beds 2 baths2,060 sq. ft.333 N Bluff Ave, Wichita, KS 67208
LPT REALTY, LLC - New
 $163,000Active3 beds 1 baths1,560 sq. ft.
$163,000Active3 beds 1 baths1,560 sq. ft.1502 S Martinson St, Wichita, KS 67213
REAL BROKER, LLC - New
 $124,500Active2 beds 1 baths816 sq. ft.
$124,500Active2 beds 1 baths816 sq. ft.1201 W River Blvd, Wichita, KS 67203
LPT REALTY, LLC
