13902 E Ayesbury St, Wichita, KS 67228
Local realty services provided by:Better Homes and Gardens Real Estate Wostal Realty
13902 E Ayesbury St,Wichita, KS 67228
$430,000
- 6 Beds
- 3 Baths
- 3,102 sq. ft.
- Single family
- Pending
Listed by:mini siddique
Office:berkshire hathaway penfed realty
MLS#:661699
Source:South Central Kansas MLS
Price summary
- Price:$430,000
- Price per sq. ft.:$138.62
About this home
Welcome to this stunning, move-in-ready sanctuary in the sought-after Chestnut Ridge community. Prepare to be captivated by a home that perfectly blends modern updates with a serene, family-friendly lifestyle, all while enjoying the advantage of lower Sedgwick County taxes. Step inside and discover a fresh, inviting atmosphere defined by a complete transformation. Every room has been graced with new, neutral paint and plush new carpeting, creating a flawless canvas for your personal touch. The open living and dining areas are bathed in natural light, enhanced by brand-new light fixtures that add a touch of modern elegance. The true highlight awaits outdoors, where entertaining is a dream. The covered deck has been beautifully refinished, and the expansive cement patio offers an ideal space for summer barbecues, twilight conversations, and creating lasting memories. The meticulously manicured landscaping, provides a pristine backdrop for your outdoor oasis. This home is designed for peace of mind, with a 5-year-old roof that was recently inspected after storms. Beyond your property line, the Chestnut Ridge lifestyle is second to none, with exclusive neighborhood amenities including a shimmering swimming pool, a peaceful lake/pond, and a community playground—perfect for active individuals/families. Don't miss this rare opportunity to own a meticulously cared-for 6-bedroom, 3-bathroom home in the top-rated Andover School District. Schedule your private tour today and start living the life you've always dreamed of.
Contact an agent
Home facts
- Year built:2006
- Listing ID #:661699
- Added:43 day(s) ago
- Updated:October 26, 2025 at 07:42 AM
Rooms and interior
- Bedrooms:6
- Total bathrooms:3
- Full bathrooms:3
- Living area:3,102 sq. ft.
Heating and cooling
- Cooling:Central Air, Electric
- Heating:Forced Air, Natural Gas
Structure and exterior
- Roof:Composition
- Year built:2006
- Building area:3,102 sq. ft.
- Lot area:0.24 Acres
Schools
- High school:Andover
- Middle school:Andover
- Elementary school:Wheatland
Utilities
- Sewer:Sewer Available
Finances and disclosures
- Price:$430,000
- Price per sq. ft.:$138.62
- Tax amount:$6,092 (2024)
New listings near 13902 E Ayesbury St
- New
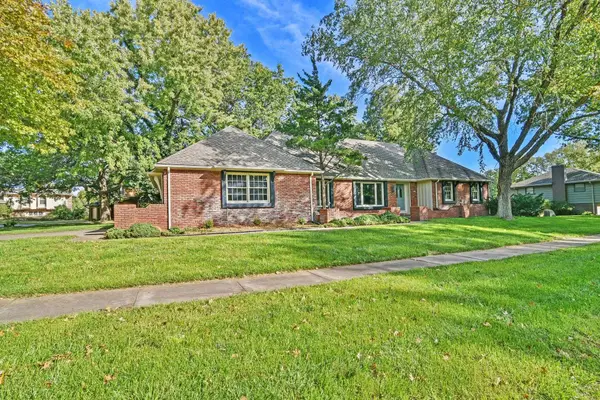 $395,000Active4 beds 3 baths2,624 sq. ft.
$395,000Active4 beds 3 baths2,624 sq. ft.9820 W 10th Ct N, Wichita, KS 67212
ERA GREAT AMERICAN REALTY - New
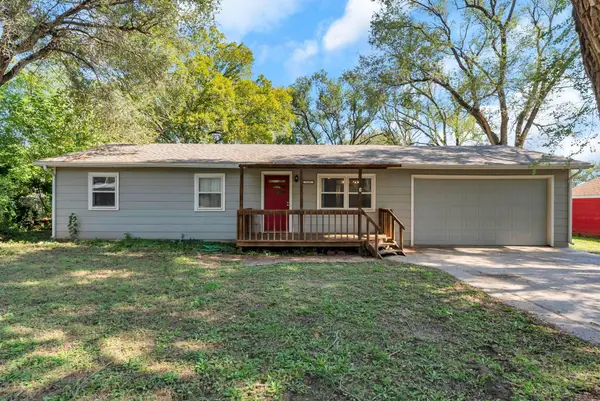 $185,000Active3 beds 2 baths1,160 sq. ft.
$185,000Active3 beds 2 baths1,160 sq. ft.6148 S Laura St, Wichita, KS 67216-4053
HERITAGE 1ST REALTY - New
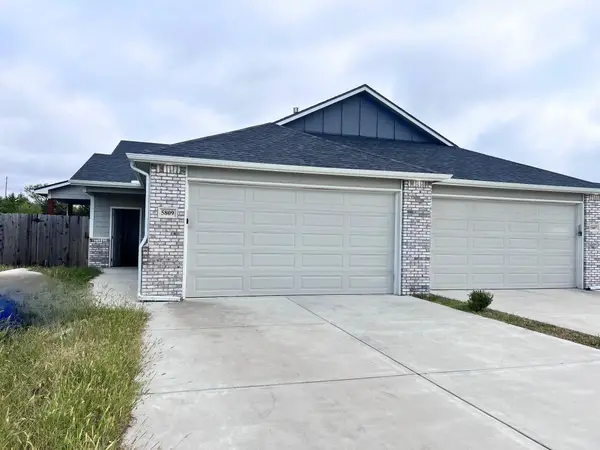 $325,000Active-- beds -- baths2,532 sq. ft.
$325,000Active-- beds -- baths2,532 sq. ft.5807 E Bristol, Wichita, KS 67220
REALTY OF AMERICA, LLC - Open Sun, 2 to 4pmNew
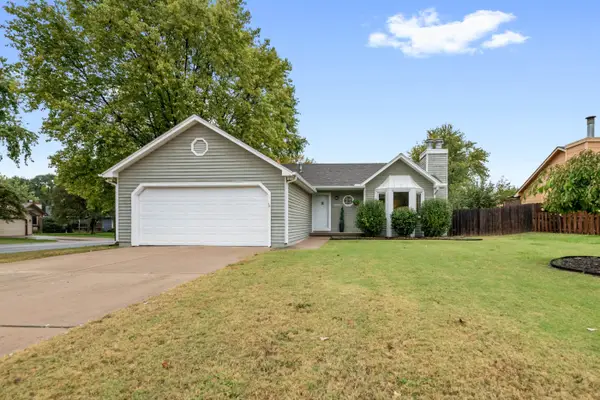 $260,000Active3 beds 2 baths2,016 sq. ft.
$260,000Active3 beds 2 baths2,016 sq. ft.1630 S Willow Oak Ct, Wichita, KS 67230
NEW DOOR REAL ESTATE - New
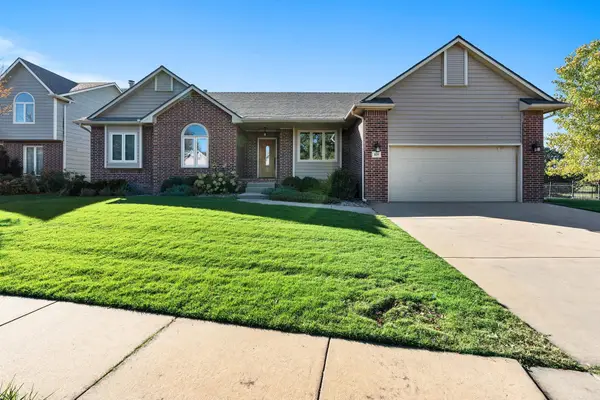 $349,900Active4 beds 3 baths2,925 sq. ft.
$349,900Active4 beds 3 baths2,925 sq. ft.829 N Cedar Park St, Wichita, KS 67235
REECE NICHOLS SOUTH CENTRAL KANSAS - New
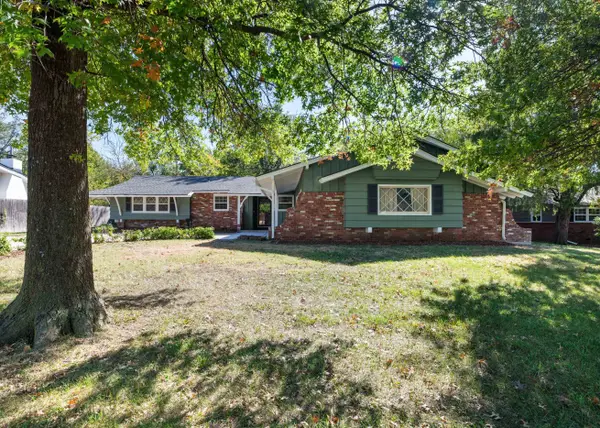 $275,000Active3 beds 2 baths1,763 sq. ft.
$275,000Active3 beds 2 baths1,763 sq. ft.1126 N Farmstead St, Wichita, KS 67208
RE/MAX PREMIER - New
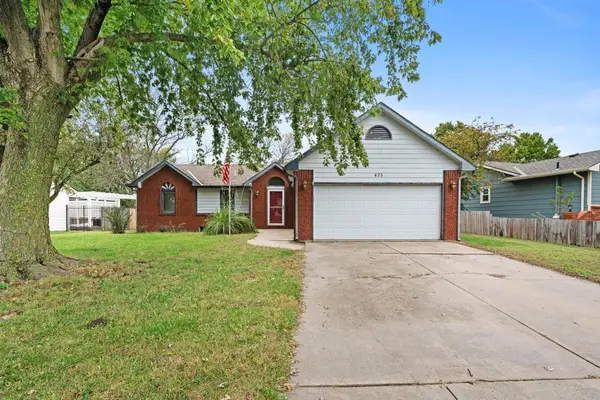 $219,000Active3 beds 2 baths1,501 sq. ft.
$219,000Active3 beds 2 baths1,501 sq. ft.425 N Parkridge St, Wichita, KS 67212
REAL BROKER, LLC - New
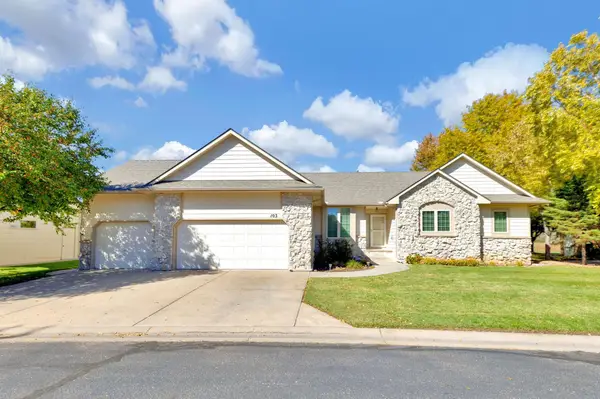 $375,000Active3 beds 3 baths2,667 sq. ft.
$375,000Active3 beds 3 baths2,667 sq. ft.909 N Maize Rd Unit 103, Wichita, KS 67212
CAMELOT REALTY, INC. - New
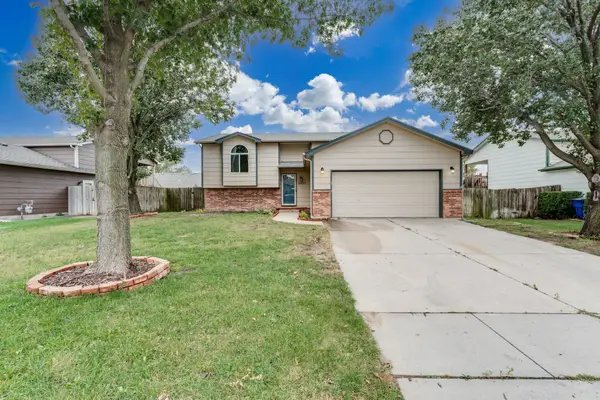 $235,000Active4 beds 2 baths1,974 sq. ft.
$235,000Active4 beds 2 baths1,974 sq. ft.2233 S Prescott Ct, Wichita, KS 67209-4206
BERKSHIRE HATHAWAY PENFED REALTY - New
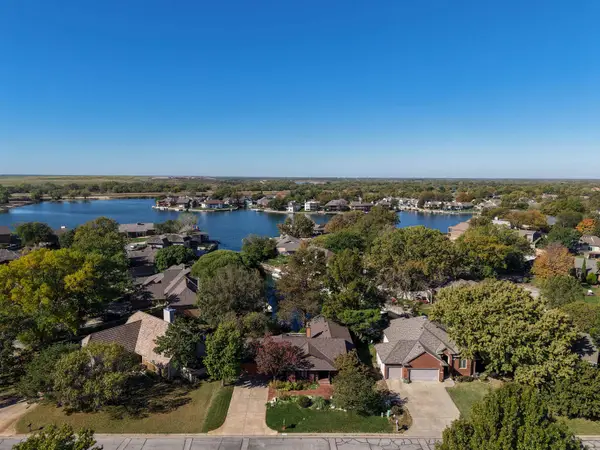 $409,000Active3 beds 3 baths3,054 sq. ft.
$409,000Active3 beds 3 baths3,054 sq. ft.4737 N Cobblestone St, Wichita, KS 67204
EPIQUE REALTY
