1401 W River Blvd, Wichita, KS 67203
Local realty services provided by:Better Homes and Gardens Real Estate Wostal Realty
Listed by: bill graham
Office: graham, inc., realtors
MLS#:661674
Source:South Central Kansas MLS
Price summary
- Price:$229,900
- Price per sq. ft.:$136.85
About this home
Beautiful condo in the iconic River View Complex with unbeatable river views! Floor-to-ceiling windows greet you as you walk in showcasing the stunning river views that continue into both bedrooms. Luxury vinyl plank flooring flows throughout the majority of the unit. The kitchen offers excellent counter and cabinet space with stainless steel appliances, plus a commercial-grade washer and dryer are included. The open living and dining area is perfect for entertaining and connects to the balcony overlooking the water. The primary suite boasts a double vanity, soaking tub, separate shower, water closet, and a walk in closet. The spacious second bedroom includes built-in shelves, a private bath, and generous closet space. Storage is also abundant throughout the unit. River View residents enjoy access to an entertainment room, guest suites for overnight visitors, a resident workshop area and the building is secure with a 24/7 on-site manager for peace of mind. HOA dues cover heating and cooling, water, trash, insurance, building and exterior maintenance, and reserve funds. Electric NOT included in HOA. This condominium is a no pets, no smoking and no residents under 18 community. Located in the sought-after Riverside neighborhood, you’ll be just steps from parks, museums, restaurants, and entertainment. Schedule your showing today!
Contact an agent
Home facts
- Year built:1968
- Listing ID #:661674
- Added:86 day(s) ago
- Updated:December 07, 2025 at 04:33 PM
Rooms and interior
- Bedrooms:2
- Total bathrooms:2
- Full bathrooms:2
- Living area:1,680 sq. ft.
Heating and cooling
- Cooling:Central Air
- Heating:Forced Air
Structure and exterior
- Year built:1968
- Building area:1,680 sq. ft.
Schools
- High school:North
- Middle school:Marshall
- Elementary school:Riverside
Utilities
- Sewer:Sewer Available
Finances and disclosures
- Price:$229,900
- Price per sq. ft.:$136.85
- Tax amount:$2,152 (2024)
New listings near 1401 W River Blvd
- New
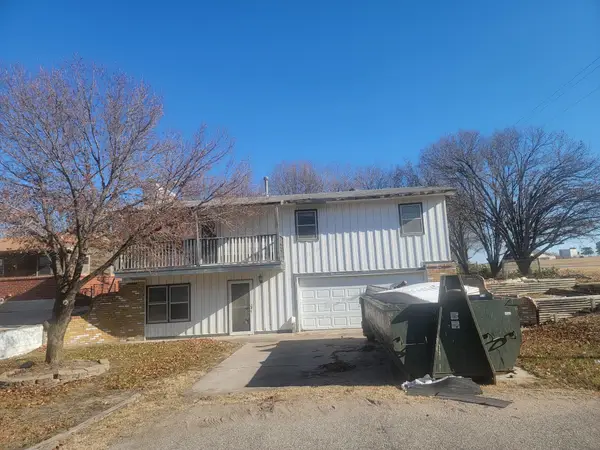 $175,900Active3 beds 2 baths1,977 sq. ft.
$175,900Active3 beds 2 baths1,977 sq. ft.3128 S Valley Forge St, Wichita, KS 67210
WHEAT STATE REALTY, LLC - New
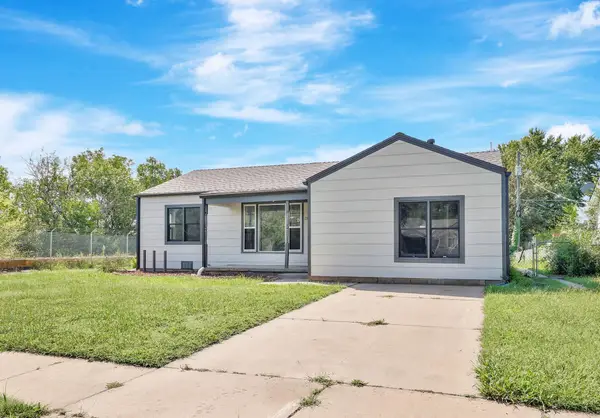 $199,900Active3 beds 2 baths1,592 sq. ft.
$199,900Active3 beds 2 baths1,592 sq. ft.301 W 34th St S, Wichita, KS 67217
WHEAT STATE REALTY, LLC - Open Sun, 2 to 4pmNew
 $220,000Active4 beds 2 baths1,744 sq. ft.
$220,000Active4 beds 2 baths1,744 sq. ft.1232 N Coolidge Ave, Wichita, KS 67203
PLATINUM REALTY LLC - New
 $275,000Active4 beds 2 baths2,151 sq. ft.
$275,000Active4 beds 2 baths2,151 sq. ft.813 N Convington, Wichita, KS 67212
BERKSHIRE HATHAWAY PENFED REALTY - New
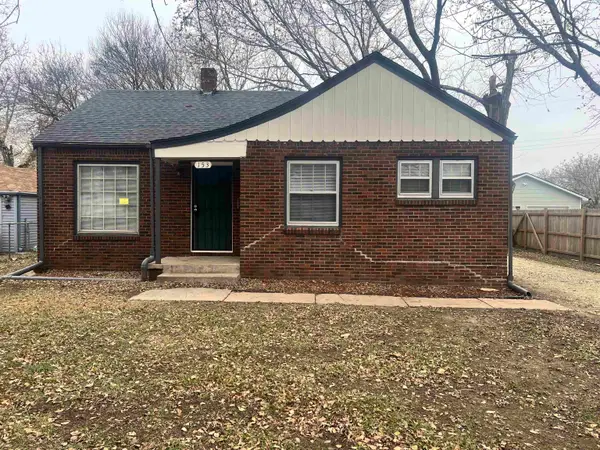 $140,000Active2 beds 1 baths882 sq. ft.
$140,000Active2 beds 1 baths882 sq. ft.153 S Mccomas, Wichita, KS 67213
HERITAGE 1ST REALTY - Open Sun, 2 to 4pmNew
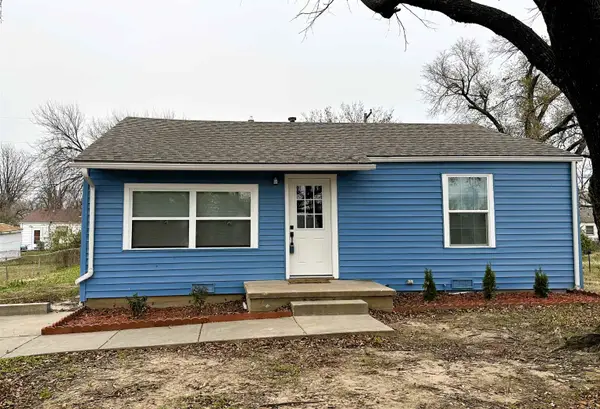 $122,400Active3 beds 1 baths890 sq. ft.
$122,400Active3 beds 1 baths890 sq. ft.2336 N Estelle, Wichita, KS 67219
KELLER WILLIAMS HOMETOWN PARTNERS - New
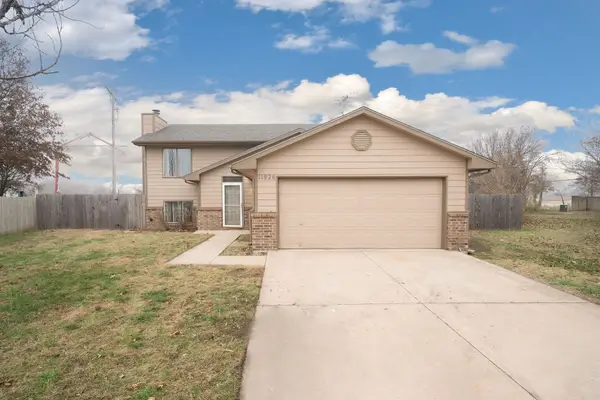 $215,000Active3 beds 3 baths1,480 sq. ft.
$215,000Active3 beds 3 baths1,480 sq. ft.11926 W Cornelison Ct., Wichita, KS 67212
ERA GREAT AMERICAN REALTY - New
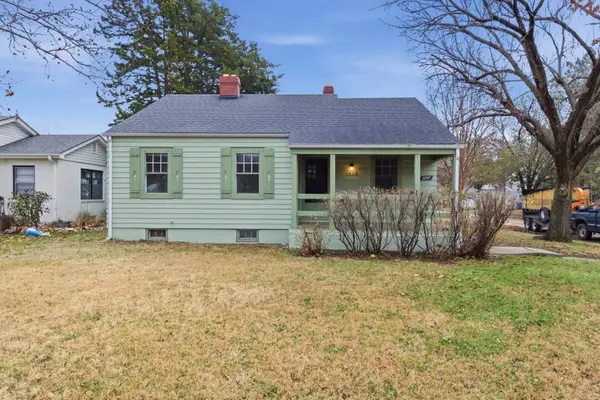 $134,900Active2 beds 2 baths1,518 sq. ft.
$134,900Active2 beds 2 baths1,518 sq. ft.1502 N Perry Ave, Wichita, KS 67203
KELLER WILLIAMS HOMETOWN PARTNERS - New
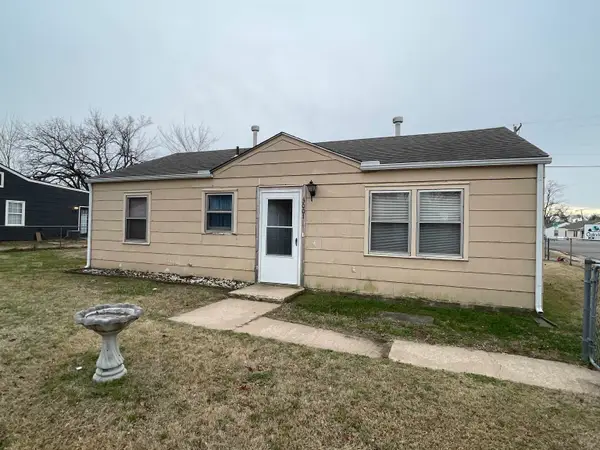 $85,000Active3 beds 1 baths864 sq. ft.
$85,000Active3 beds 1 baths864 sq. ft.3001 E Locust St, Wichita, KS 67216
BERKSHIRE HATHAWAY PENFED REALTY - New
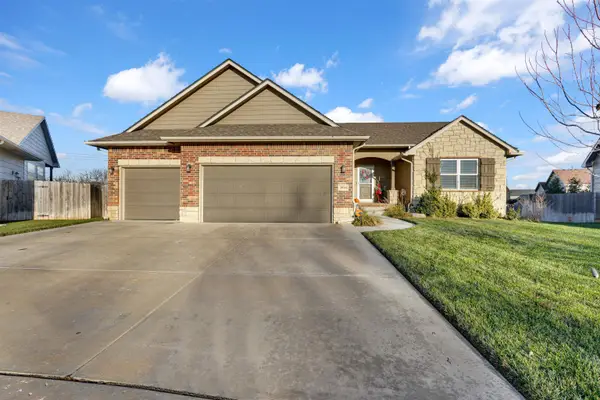 $425,000Active5 beds 3 baths2,810 sq. ft.
$425,000Active5 beds 3 baths2,810 sq. ft.2914 W 58th Ct N, Wichita, KS 67204
REECE NICHOLS SOUTH CENTRAL KANSAS
