14026 E Whitewood St, Wichita, KS 67230
Local realty services provided by:Better Homes and Gardens Real Estate Wostal Realty
14026 E Whitewood St,Wichita, KS 67230
- 3 Beds
- 3 Baths
- - sq. ft.
- Single family
- Sold
Listed by: carolyn goree
Office: reece nichols south central kansas
MLS#:661564
Source:South Central Kansas MLS
Sorry, we are unable to map this address
Price summary
- Price:
About this home
ONE OF THE BEST LOCATIONS IN SHOAL CREEK! This beautiful patio home overlooks (from across the street) the community pool and pond. This patio home has been meticulously maintained including a brand new deck featuring Trex decking! The main floor features the living room with wooden bookcases and a gas fireplace. The kitchen and dining room have hardwood floors and solid surface counter tops. The master suite has a double vanity, separate shower and whirlpool tub and his and hers closets. Finishing out the main floor is a guest bedroom and guest bath. The finished view-out lower level has a huge family room, 3rd bedroom and 3rd bathroom. The backyard has wrought iron fencing so that your "fur babies" can safely play outside. It doesn't get any better than this! Call and schedule a showing before it is gone!
Contact an agent
Home facts
- Year built:2002
- Listing ID #:661564
- Added:96 day(s) ago
- Updated:December 16, 2025 at 07:31 AM
Rooms and interior
- Bedrooms:3
- Total bathrooms:3
- Full bathrooms:3
Heating and cooling
- Cooling:Central Air, Electric
- Heating:Natural Gas
Structure and exterior
- Roof:Composition
- Year built:2002
Schools
- High school:Andover Central
- Middle school:Andover Central
- Elementary school:Meadowlark
Utilities
- Sewer:Sewer Available
Finances and disclosures
- Price:
- Tax amount:$3,563 (2024)
New listings near 14026 E Whitewood St
- New
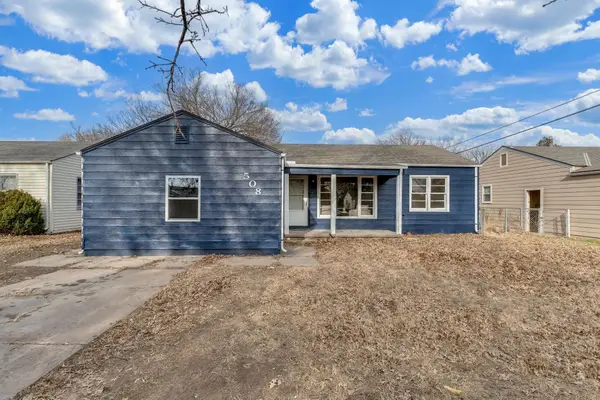 $160,000Active4 beds 1 baths1,253 sq. ft.
$160,000Active4 beds 1 baths1,253 sq. ft.508 W Carlyle St, Wichita, KS 67217
KELLER WILLIAMS SIGNATURE PARTNERS, LLC - New
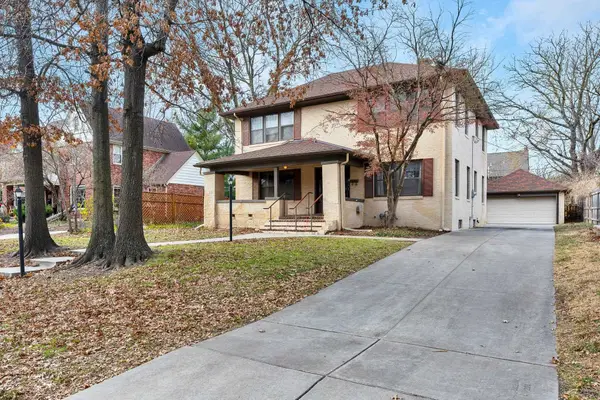 $324,000Active3 beds 3 baths2,730 sq. ft.
$324,000Active3 beds 3 baths2,730 sq. ft.135 N Pershing St, Wichita, KS 67208
VICE REAL ESTATE 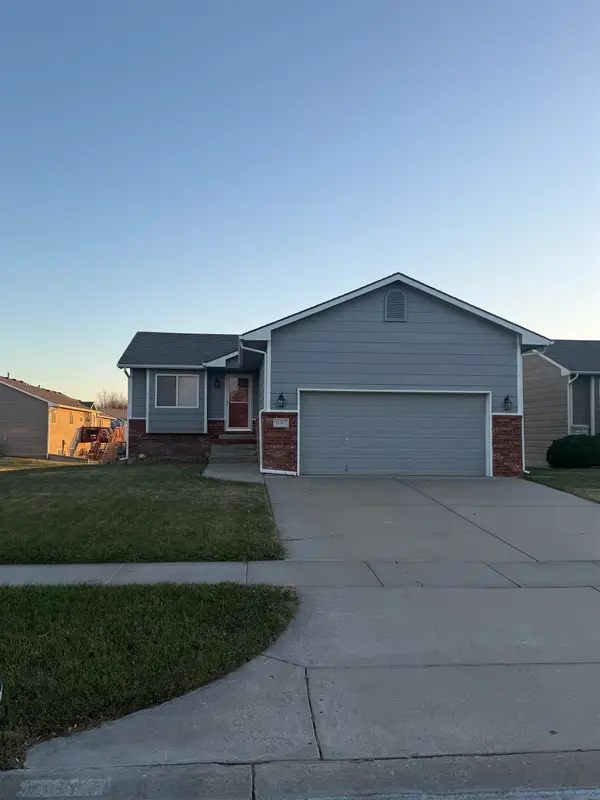 $215,000Pending3 beds 2 baths1,694 sq. ft.
$215,000Pending3 beds 2 baths1,694 sq. ft.11617 W Jewell St, Wichita, KS 67209
LANGE REAL ESTATE- New
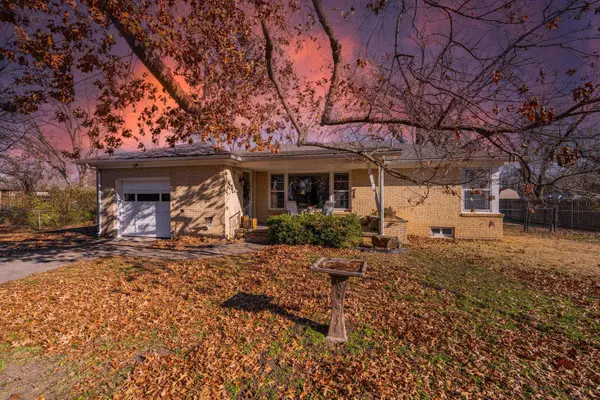 $205,000Active3 beds 1 baths1,700 sq. ft.
$205,000Active3 beds 1 baths1,700 sq. ft.2930 N Athenian Ave, Wichita, KS 67204
BERKSHIRE HATHAWAY PENFED REALTY - New
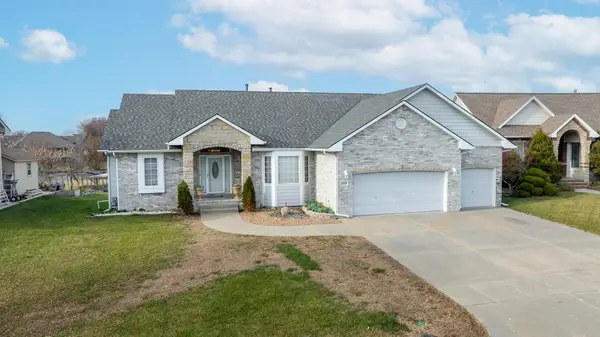 $410,000Active5 beds 3 baths3,500 sq. ft.
$410,000Active5 beds 3 baths3,500 sq. ft.12218 E Andrea St, Wichita, KS 67207
BERKSHIRE HATHAWAY PENFED REALTY - New
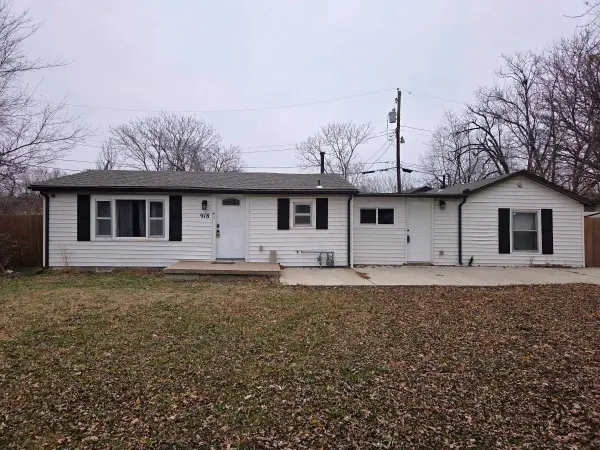 $140,000Active3 beds 2 baths1,256 sq. ft.
$140,000Active3 beds 2 baths1,256 sq. ft.918 S Sedgwick, Wichita, KS 67213
BERKSHIRE HATHAWAY PENFED REALTY - New
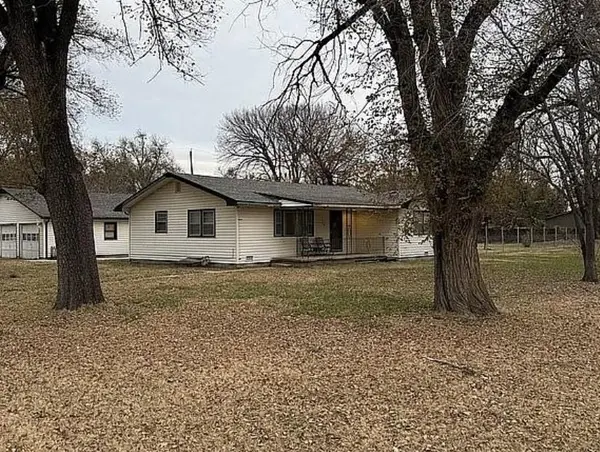 $165,000Active4 beds 2 baths1,792 sq. ft.
$165,000Active4 beds 2 baths1,792 sq. ft.400 W Longlane Rd, Wichita, KS 67204
LPT REALTY, LLC - New
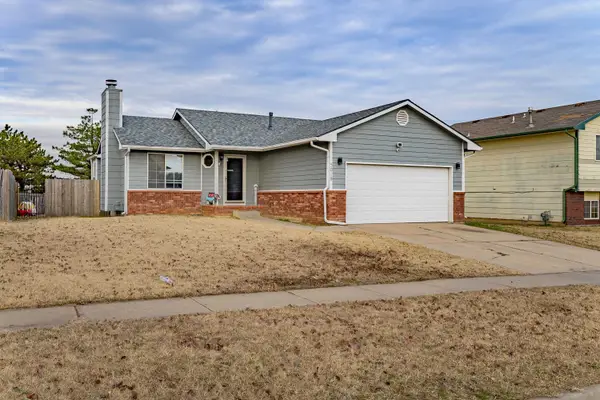 $244,900Active3 beds 2 baths1,806 sq. ft.
$244,900Active3 beds 2 baths1,806 sq. ft.5018 E 27th St N, Wichita, KS 67220
KELLER WILLIAMS SIGNATURE PARTNERS, LLC - New
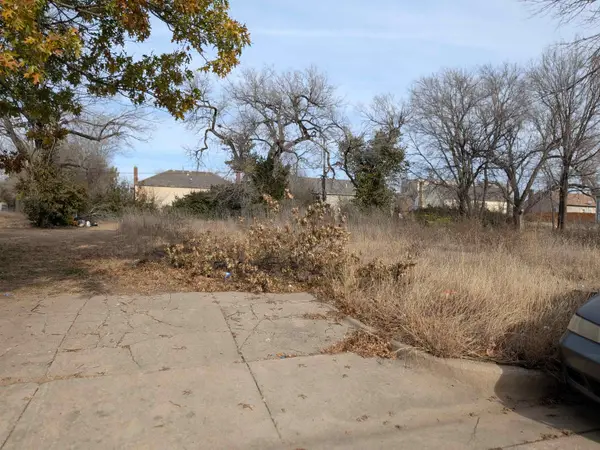 $22,000Active0.18 Acres
$22,000Active0.18 Acres2508 E 20th St. North, Wichita, KS 67214
PLATINUM REALTY LLC - New
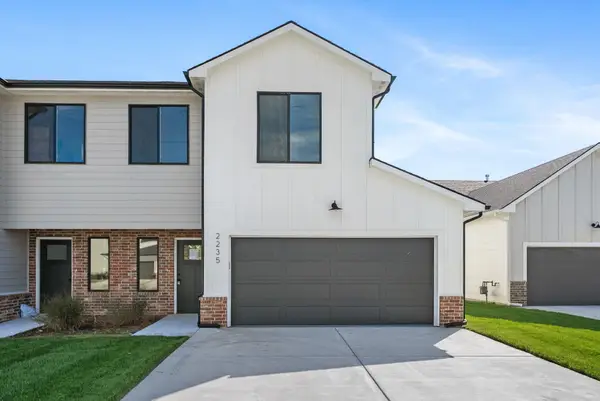 $259,900Active3 beds 3 baths1,512 sq. ft.
$259,900Active3 beds 3 baths1,512 sq. ft.2221 N 159th Ct E, Wichita, KS 67228
REAL BROKER, LLC
