1405 N Krug Cir, Wichita, KS 67230
Local realty services provided by:Better Homes and Gardens Real Estate Alliance

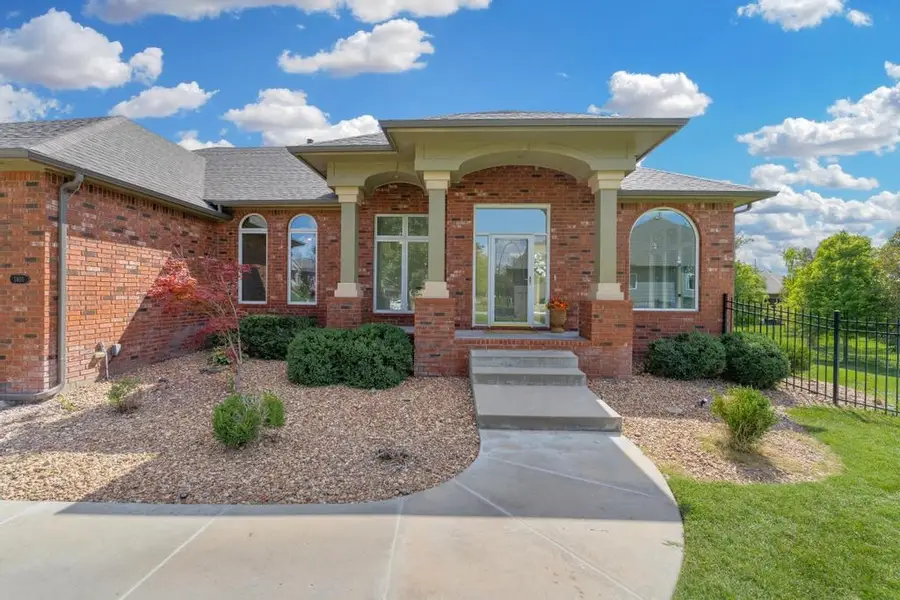
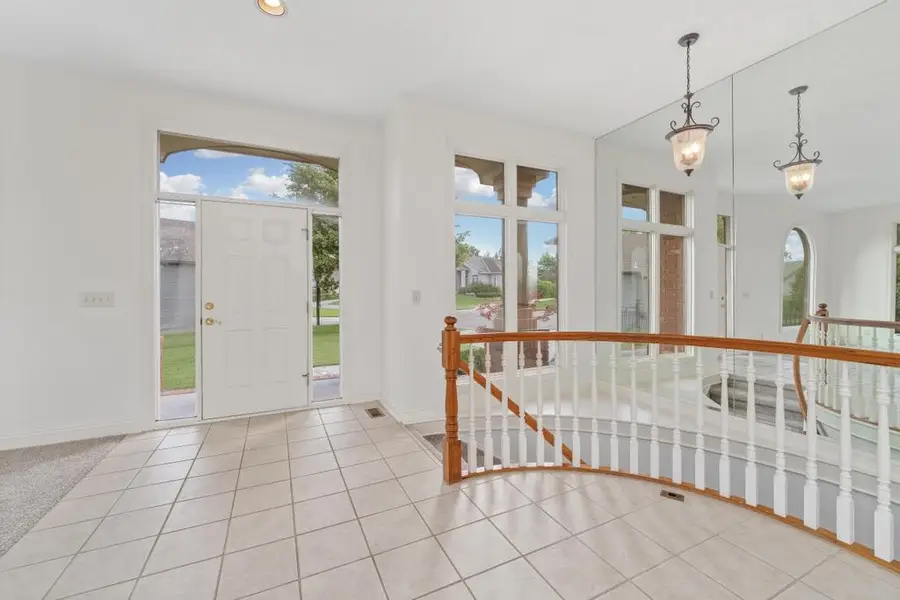
1405 N Krug Cir,Wichita, KS 67230
$575,000
- 5 Beds
- 3 Baths
- 4,821 sq. ft.
- Single family
- Active
Listed by:
Office:keller williams signature partners, llc.
MLS#:660780
Source:South Central Kansas MLS
Price summary
- Price:$575,000
- Price per sq. ft.:$119.27
About this home
Spectacular 5-Bedroom Executive Home in Rocky Creek! This stunning residence is nestled on a nearly one-acre, private, fenced lot at the end of a quiet cul-de-sac. The expansive yard offers ample space to add your dream full-size pool and a pickleball court. Inside, you'll find a bright and spacious layout featuring brand-new carpet and fresh paint throughout. Gorgeous windows fill the home with natural light and offer picturesque views in every direction. The main floor includes a formal living room—perfect for a home office or music room—and a formal dining room ideal for entertaining. The gourmet kitchen opens into a warm hearth room with a cozy fireplace and built-in bookshelves, all overlooking your private backyard. A charming breakfast nook features French doors that lead to a covered deck—perfect for enjoying peaceful mornings with nature. The luxurious primary suite boasts new carpet and paint, direct access to the laundry room, and a beautifully appointed bath with double granite vanities, an oversized soaking tub, a walk-in shower, and a walk-in closet with built-in shelving. Two additional bedrooms and a full bath with granite counters complete the main level. The laundry room includes a newer washer and dryer and luxury vinyl flooring. The walkout lower level offers fantastic space for entertaining, including a second fireplace, a rec room, a flex room (ideal for a gym, toys, or office), a wet bar, and a pantry. Two more bedrooms and another full bath are located downstairs, along with a generous storage room with built-in shelving. Additional features include: new roof, two zoned Trane HVAC units, irrigation well, and fully fenced yard. Located in the desirable Rocky Creek subdivision, residents enjoy access to walking paths, fishing lakes, a community pool, and a playground. Part of the award-winning Andover School District, this home is conveniently situated near Crestview Country Club, which hosts a PGA tournament annually (private membership required), and offers easy access to medical facilities, Koch Industries, fine dining, and shopping. No special taxes. This home truly has it all—space, location, and luxury. Don't wait—schedule your private showing today!
Contact an agent
Home facts
- Year built:2001
- Listing Id #:660780
- Added:1 day(s) ago
- Updated:August 26, 2025 at 03:43 PM
Rooms and interior
- Bedrooms:5
- Total bathrooms:3
- Full bathrooms:3
- Living area:4,821 sq. ft.
Heating and cooling
- Cooling:Central Air, Zoned
- Heating:Forced Air, Natural Gas, Zoned
Structure and exterior
- Roof:Composition
- Year built:2001
- Building area:4,821 sq. ft.
- Lot area:0.88 Acres
Schools
- High school:Andover
- Middle school:Andover
- Elementary school:Andover
Utilities
- Sewer:Sewer Available
Finances and disclosures
- Price:$575,000
- Price per sq. ft.:$119.27
- Tax amount:$6,839 (2024)
New listings near 1405 N Krug Cir
- New
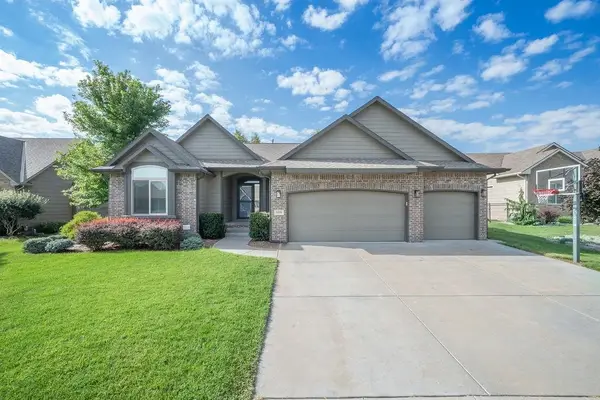 Listed by BHGRE$483,500Active5 beds 3 baths3,051 sq. ft.
Listed by BHGRE$483,500Active5 beds 3 baths3,051 sq. ft.3110 N Landon Cir., Wichita, KS 67205
ERA GREAT AMERICAN REALTY - New
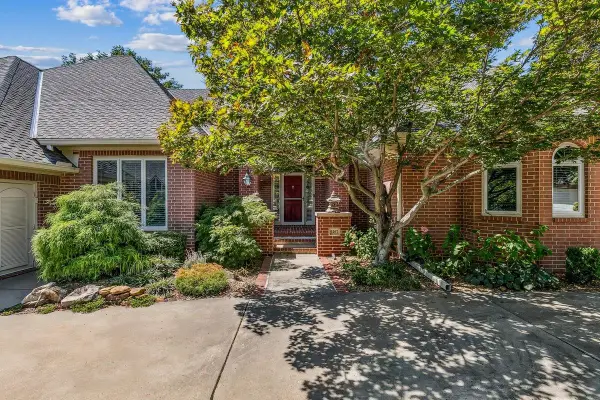 $595,000Active3 beds 4 baths3,373 sq. ft.
$595,000Active3 beds 4 baths3,373 sq. ft.9207 E Killarney, Wichita, KS 67206
COLDWELL BANKER PLAZA REAL ESTATE - New
 $374,900Active5 beds 3 baths2,848 sq. ft.
$374,900Active5 beds 3 baths2,848 sq. ft.1361 N Forestview, Wichita, KS 67235
BERKSHIRE HATHAWAY PENFED REALTY - New
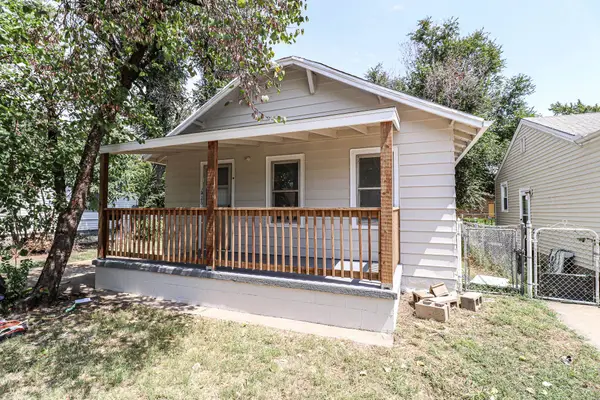 $70,000Active1 beds 1 baths572 sq. ft.
$70,000Active1 beds 1 baths572 sq. ft.1426 S Dodge Ave, Wichita, KS 67213
AT HOME WICHITA REAL ESTATE - New
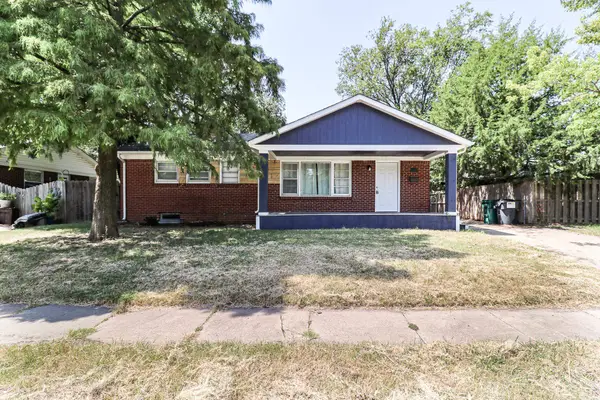 $180,000Active3 beds 2 baths1,443 sq. ft.
$180,000Active3 beds 2 baths1,443 sq. ft.3009 S Glenn Ave, Wichita, KS 67217
AT HOME WICHITA REAL ESTATE - New
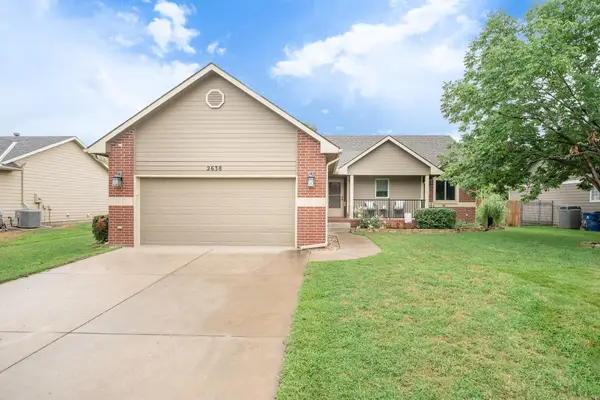 Listed by BHGRE$315,000Active4 beds 3 baths2,208 sq. ft.
Listed by BHGRE$315,000Active4 beds 3 baths2,208 sq. ft.2638 N Keith St., Wichita, KS 67205
ERA GREAT AMERICAN REALTY - New
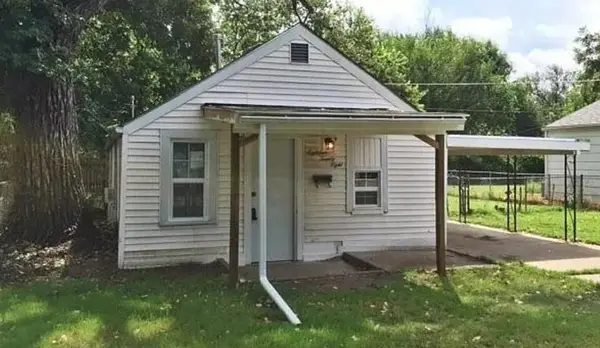 $29,900Active2 beds 1 baths606 sq. ft.
$29,900Active2 beds 1 baths606 sq. ft.1828 N Porter, Wichita, KS 67203
HERITAGE 1ST REALTY 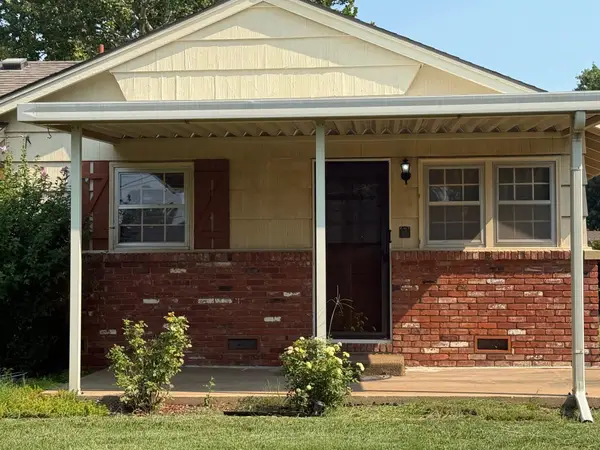 $226,000Pending3 beds 2 baths2,296 sq. ft.
$226,000Pending3 beds 2 baths2,296 sq. ft.1553 N Brunswick, Wichita, KS 67212
HIGH POINT REALTY, LLC- New
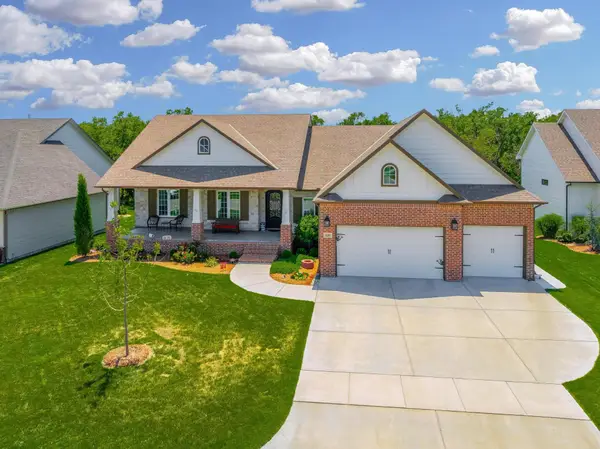 $749,000Active5 beds 4 baths3,908 sq. ft.
$749,000Active5 beds 4 baths3,908 sq. ft.3609 N Crest St, Wichita, KS 67226
BERKSHIRE HATHAWAY PENFED REALTY
