14108 E Mainsgate St, Wichita, KS 67228
Local realty services provided by:Better Homes and Gardens Real Estate Wostal Realty
14108 E Mainsgate St,Wichita, KS 67228
$422,000
- 5 Beds
- 3 Baths
- 2,807 sq. ft.
- Single family
- Active
Listed by: lori newfer-eggleston
Office: j.p. weigand & sons
MLS#:641643
Source:South Central Kansas MLS
Price summary
- Price:$422,000
- Price per sq. ft.:$150.34
About this home
Welcome to this stunning 5-bedroom, 3-bathroom home located in the desirable Chestnut Ridge neighborhood, within the Andover School District and benefiting from Sedgwick County taxes. This beautiful residence boasts a unique split bedroom plan and a host of high-end features. On the main level, you'll find hardwood floors imported from Holland, creating an elegant and timeless ambiance. The open living and dining area is bathed in natural light, thanks to numerous windows offering tranquil views of the field behind the house. The kitchen is a chef's dream, equipped with top-of-the-line appliances that convey to the buyer, granite countertops, a gas cooktop, durable tile flooring, and a large pantry. French doors in the dining room lead to a spacious composite deck with a roof lined with the same imported wood, seamlessly blending indoor and outdoor living spaces. The master bedroom is a serene retreat with large windows and a walkout door to a private composite deck. The luxurious master bath features his and her closets, a jetted bathtub, a walk-in shower with sauna functionality, and a double vanity. Two additional bedrooms and a full bathroom complete the main level. Descend the stairs to the freshly painted view-out basement, featuring new carpet throughout. The family room is perfect for entertainment, complete with a built-in surround sound system and a wet bar. The large laundry room offers ample space for additional counters or shelves, with the washer and dryer included. Two on-demand hot water systems ensure you never run out of hot water. Two more bedrooms and a full bathroom complete the downstairs. Three car garage is completely finished including the epoxy floors. This home offers an abundance of features and a prime location, making it a must-see property. Don't miss out on this incredible opportunity!
Contact an agent
Home facts
- Year built:2006
- Listing ID #:641643
- Added:525 day(s) ago
- Updated:December 17, 2025 at 10:33 PM
Rooms and interior
- Bedrooms:5
- Total bathrooms:3
- Full bathrooms:3
- Living area:2,807 sq. ft.
Heating and cooling
- Cooling:Central Air
- Heating:Forced Air
Structure and exterior
- Roof:Composition
- Year built:2006
- Building area:2,807 sq. ft.
- Lot area:0.37 Acres
Schools
- High school:Andover
- Middle school:Andover
- Elementary school:Wheatland
Utilities
- Sewer:Sewer Available
Finances and disclosures
- Price:$422,000
- Price per sq. ft.:$150.34
- Tax amount:$4,962 (2023)
New listings near 14108 E Mainsgate St
- New
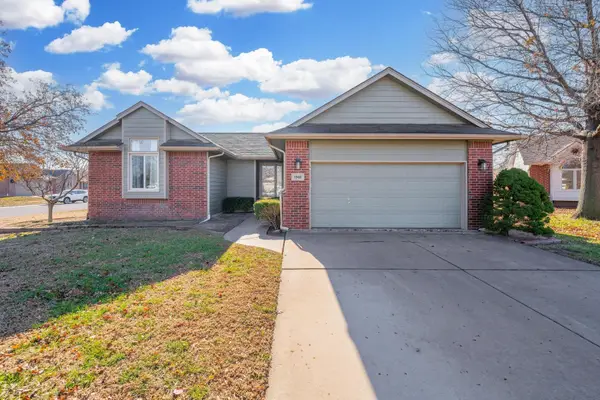 $265,000Active4 beds 3 baths2,231 sq. ft.
$265,000Active4 beds 3 baths2,231 sq. ft.1949 N Stoney Point Ct, Wichita, KS 67212
COLLINS & ASSOCIATES 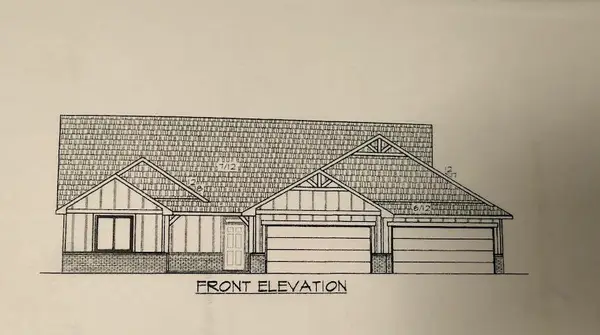 $404,000Pending3 beds 3 baths1,854 sq. ft.
$404,000Pending3 beds 3 baths1,854 sq. ft.2709 S Clear Creek St, Wichita, KS 67230
KELLER WILLIAMS SIGNATURE PARTNERS, LLC- New
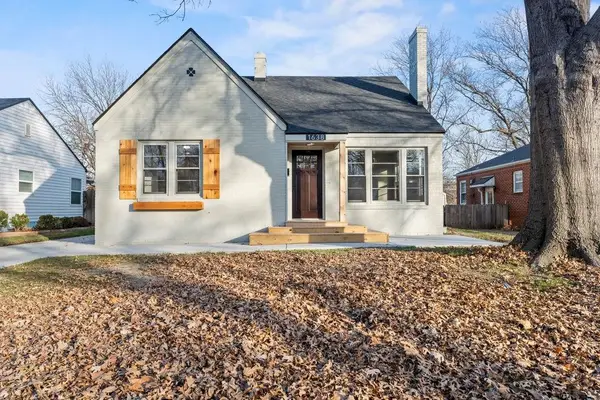 $324,900Active3 beds 2 baths2,112 sq. ft.
$324,900Active3 beds 2 baths2,112 sq. ft.1638 N Hood St, Wichita, KS 67203
PINNACLE REALTY GROUP - New
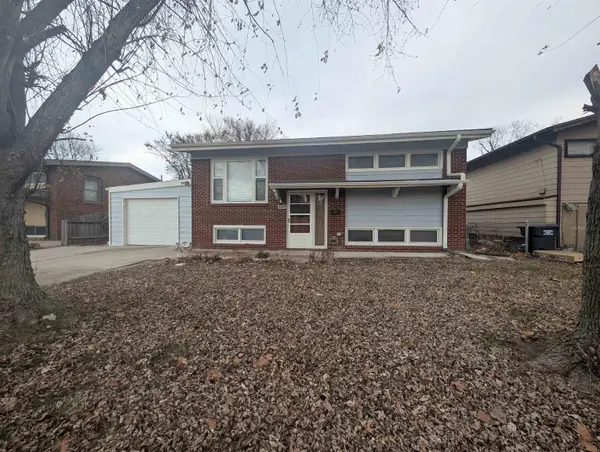 $165,000Active4 beds 2 baths1,550 sq. ft.
$165,000Active4 beds 2 baths1,550 sq. ft.2204 S Bennett St, Wichita, KS 67213
ABODE REAL ESTATE - New
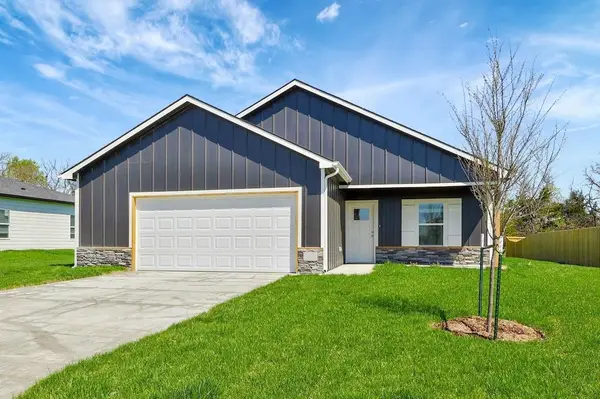 $260,990Active3 beds 2 baths1,388 sq. ft.
$260,990Active3 beds 2 baths1,388 sq. ft.3571 E Hollandale St, Derby, KS 67037
BERKSHIRE HATHAWAY PENFED REALTY - New
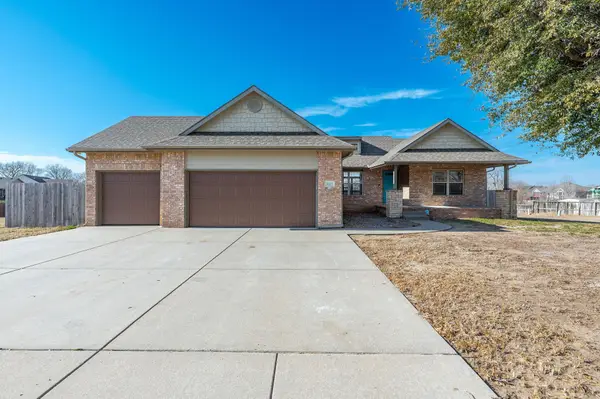 $310,000Active5 beds 3 baths2,907 sq. ft.
$310,000Active5 beds 3 baths2,907 sq. ft.5421 S Pattie St, Wichita, KS 67216
AT HOME WICHITA REAL ESTATE - New
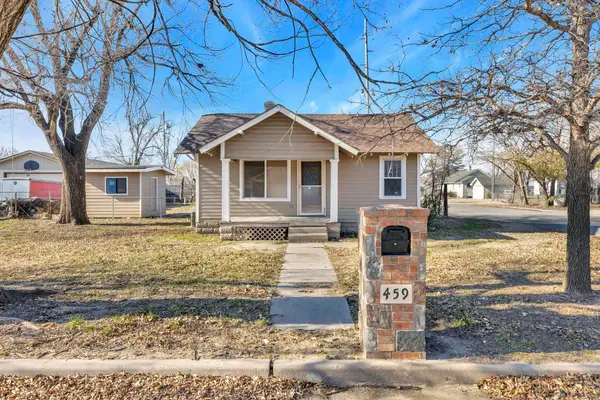 $120,000Active2 beds 1 baths572 sq. ft.
$120,000Active2 beds 1 baths572 sq. ft.459 N Custer Ave, Wichita, KS 67203
BERKSHIRE HATHAWAY PENFED REALTY - New
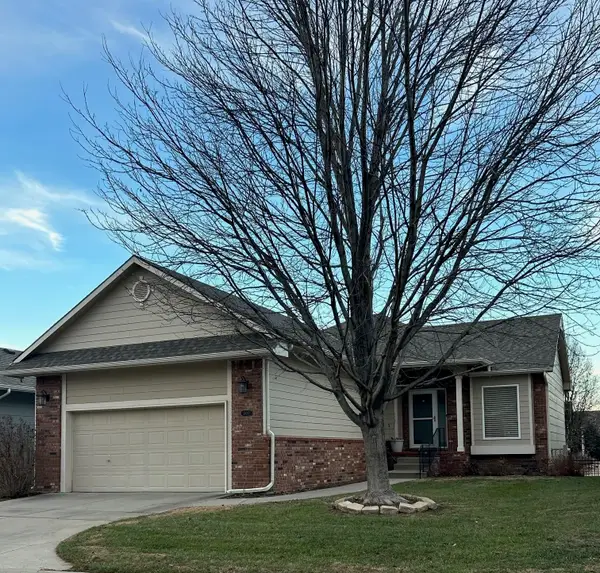 $315,000Active3 beds 3 baths2,501 sq. ft.
$315,000Active3 beds 3 baths2,501 sq. ft.14010 E Whitewood St, Wichita, KS 67230
REECE NICHOLS SOUTH CENTRAL KANSAS - Open Sun, 2 to 4pmNew
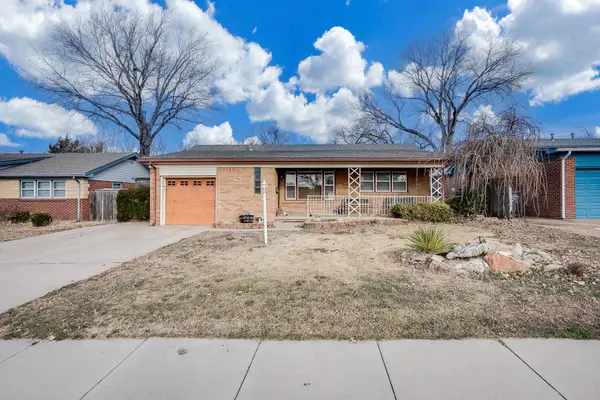 $145,000Active2 beds 1 baths906 sq. ft.
$145,000Active2 beds 1 baths906 sq. ft.7508 E Lincoln St, Wichita, KS 67207
REECE NICHOLS SOUTH CENTRAL KANSAS - New
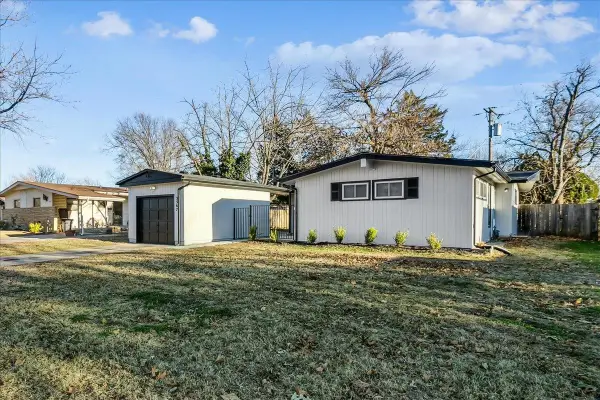 $189,900Active3 beds 2 baths1,166 sq. ft.
$189,900Active3 beds 2 baths1,166 sq. ft.3567 W 11th St N, Wichita, KS 67203
HERITAGE 1ST REALTY
