1411 N Blackstone Ct, Wichita, KS 67235-1419
Local realty services provided by:Better Homes and Gardens Real Estate Alliance
Listed by:sara linnebur
Office:berkshire hathaway penfed realty
MLS#:661158
Source:South Central Kansas MLS
Price summary
- Price:$497,000
- Price per sq. ft.:$149.25
About this home
Experience the feel of brand-new construction—without the extra costs! With the special assessment tax already paid in full, this home offers exceptional value paired with over 1,800 sq. ft. on the main floor! High-end finishes give this home that “new construction” feel, including gorgeous white quartz countertops, fresh designer paint (not builder grade), hickory hardwood floors, tall cabinetry, walk in pantry, Gas Stove Top and a functional drop zone off the garage. A separate main-floor laundry is conveniently located near the primary suite, with a second optional laundry space downstairs—perfect for dual laundry hookups or additional storage. Primary suite boasts two spacious walk-in closets, providing abundant storage and convenience. Pride of ownership shines throughout. The backyard overlooks a wide-open field, offering peaceful views of the changing seasons. Need extra storage? Instead of cramming into a 4-car garage, you’ll love the spacious 3-car setup paired with a large backyard shed - so you can keep garage clutter neatly out of sight. Additional benefits of this established home include a mature yard, beautiful landscaping, irrigation well, sprinkler system, and concrete curbing around the exterior. Recent upgrades add even more value, including a water softener, RO system, new garbage disposal, new hot water tank, and a new roof in 2020. The lower level also features bedrooms 4 and 5 and a stunning custom wet bar with wine storage—perfect for entertaining. The Blackstone community offers a welcoming neighborhood vibe with community pool, walking paths, edge-of-town setting, and fun annual events like the 4th of July parade and neighborhood driveway socials. Homes with this level of quality, upgrades, and value don’t come along often. Schedule your showing today and see why this one should be your next home!
Contact an agent
Home facts
- Year built:2015
- Listing ID #:661158
- Added:1 day(s) ago
- Updated:September 04, 2025 at 03:43 AM
Rooms and interior
- Bedrooms:5
- Total bathrooms:3
- Full bathrooms:3
- Living area:3,330 sq. ft.
Heating and cooling
- Cooling:Central Air, Electric
- Heating:Forced Air, Natural Gas
Structure and exterior
- Roof:Composition
- Year built:2015
- Building area:3,330 sq. ft.
- Lot area:0.31 Acres
Schools
- High school:Maize
- Middle school:Maize
- Elementary school:Maize USD266
Utilities
- Sewer:Sewer Available
Finances and disclosures
- Price:$497,000
- Price per sq. ft.:$149.25
- Tax amount:$5,895 (2024)
New listings near 1411 N Blackstone Ct
- New
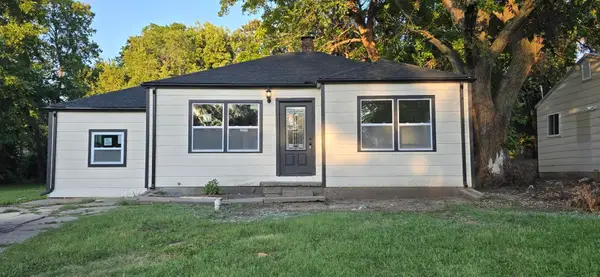 $119,500Active3 beds 1 baths1,138 sq. ft.
$119,500Active3 beds 1 baths1,138 sq. ft.1522 N Estelle, Wichita, KS 67214
MILLENIA HOMES, LLC - New
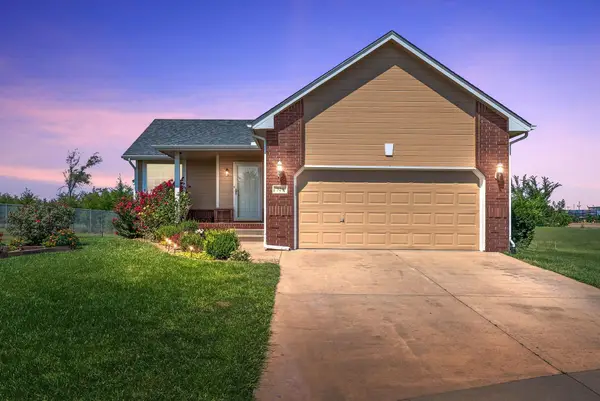 $320,000Active4 beds 3 baths2,053 sq. ft.
$320,000Active4 beds 3 baths2,053 sq. ft.729 S Bedford, Wichita, KS 67207-4320
KELLER WILLIAMS HOMETOWN PARTNERS - New
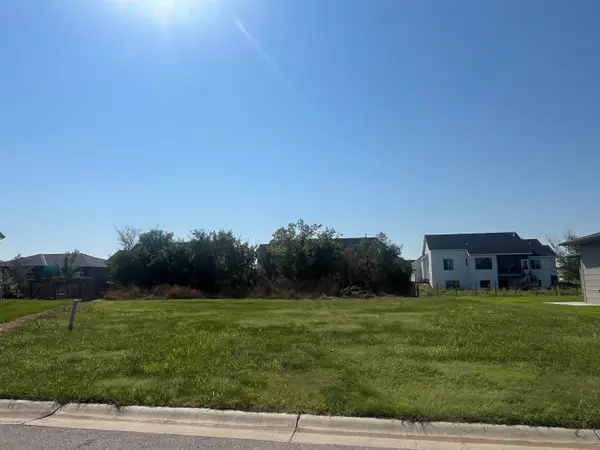 $50,000Active0.26 Acres
$50,000Active0.26 AcresLot 4 Blk 1 Emerald Bay 5th Addition, Wichita, KS 67205
BERKSHIRE HATHAWAY PENFED REALTY - New
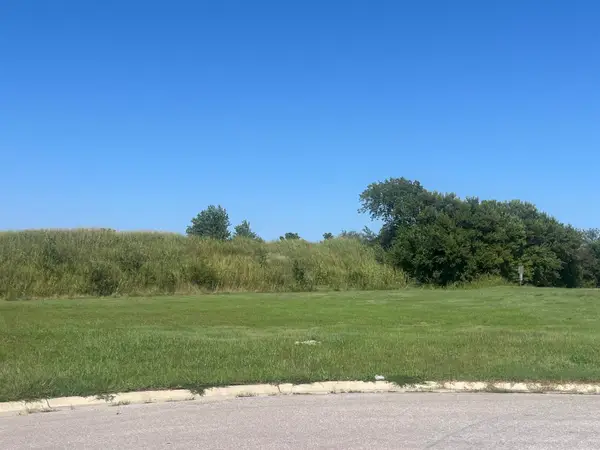 $50,000Active0.38 Acres
$50,000Active0.38 AcresLot 9 Blk 1 Emerald Bay 5th Addition, Wichita, KS 67205
BERKSHIRE HATHAWAY PENFED REALTY - New
 $50,000Active0.54 Acres
$50,000Active0.54 AcresLot 13 Blk 1 Emerald Bay 5th Addition, Wichita, KS 67205
BERKSHIRE HATHAWAY PENFED REALTY - New
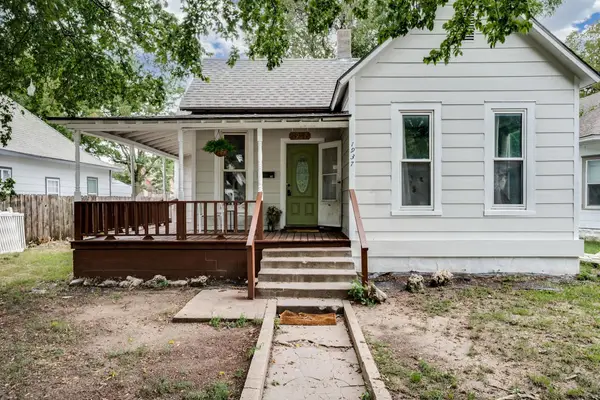 $160,000Active3 beds 1 baths1,485 sq. ft.
$160,000Active3 beds 1 baths1,485 sq. ft.1937 N Market St, Wichita, KS 67214
REAL BROKER, LLC - Open Sun, 2 to 4pmNew
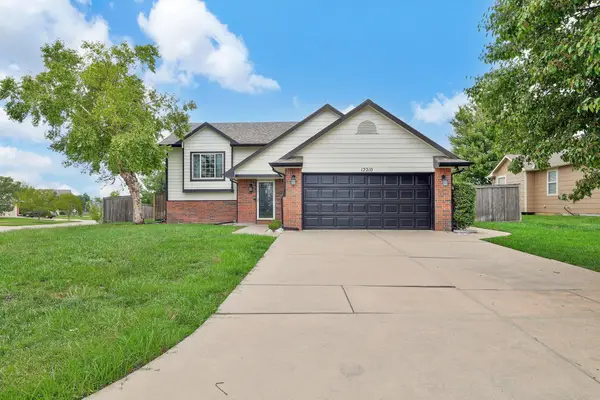 $339,000Active5 beds 3 baths2,395 sq. ft.
$339,000Active5 beds 3 baths2,395 sq. ft.12210 E Ayesbury Ct, Wichita, KS 67226
KELLER WILLIAMS HOMETOWN PARTNERS - New
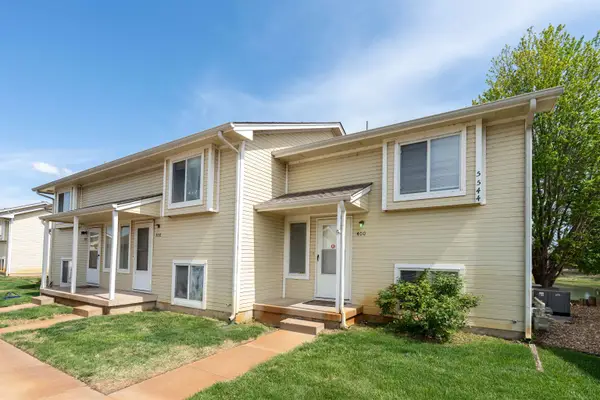 $73,000Active2 beds 2 baths1,080 sq. ft.
$73,000Active2 beds 2 baths1,080 sq. ft.5490 S Gold St, Unit 200, Wichita, KS 67217
HERITAGE 1ST REALTY - New
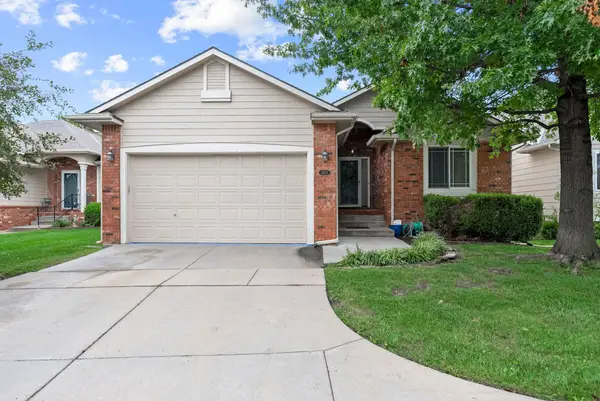 $325,000Active4 beds 3 baths2,927 sq. ft.
$325,000Active4 beds 3 baths2,927 sq. ft.14025 E Whitewood St, Wichita, KS 67230
REAL BROKER, LLC - New
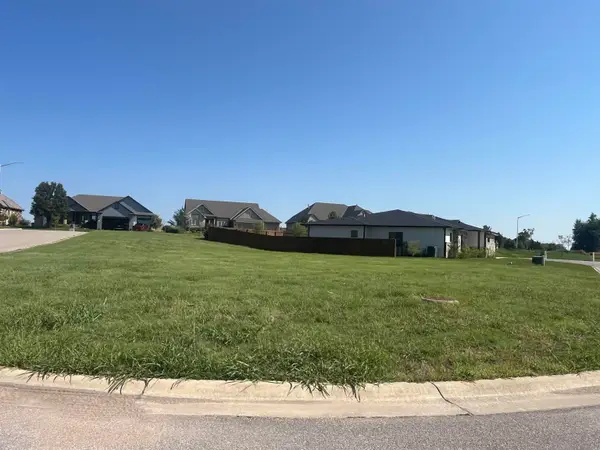 $50,000Active0.31 Acres
$50,000Active0.31 AcresLot 1 Blk 1 Emerald Bay 5th Addition, Wichita, KS 67205
BERKSHIRE HATHAWAY PENFED REALTY
