1432 N Glendale, Wichita, KS 67208
Local realty services provided by:Better Homes and Gardens Real Estate Alliance



1432 N Glendale,Wichita, KS 67208
$170,000
- 3 Beds
- 1 Baths
- 1,420 sq. ft.
- Single family
- Active
Listed by:
Office:real broker, llc.
MLS#:660518
Source:South Central Kansas MLS
Price summary
- Price:$170,000
- Price per sq. ft.:$119.72
About this home
Welcome to 1432 N. Glendale, a beautifully updated home on a desirable corner lot in Wichita! This property has been thoughtfully modernized in recent years with new flooring, lighting, paint, kitchen cabinetry, counters, and vinyl windows, making it move-in ready. The main floor features an open floor plan, creating a seamless flow between the living, dining, and kitchen spaces—perfect for entertaining or everyday living. The finished basement adds even more versatility with a spacious family room, an additional bedroom with an egress window, and plenty of storage space. One of the true highlights is the covered backyard deck, complete with party lights, offering the perfect spot for summer barbecues, evening gatherings, or simply relaxing outdoors. Additional exterior features include a fenced yard, a welcoming covered front porch, and a 1-car attached garage. With its updates, thoughtful layout, and inviting outdoor spaces, this home is a wonderful find in a quiet neighborhood. Don’t miss your chance—schedule a showing today!
Contact an agent
Home facts
- Year built:1952
- Listing Id #:660518
- Added:1 day(s) ago
- Updated:August 22, 2025 at 11:45 AM
Rooms and interior
- Bedrooms:3
- Total bathrooms:1
- Full bathrooms:1
- Living area:1,420 sq. ft.
Heating and cooling
- Cooling:Central Air, Electric
- Heating:Forced Air, Natural Gas
Structure and exterior
- Roof:Composition
- Year built:1952
- Building area:1,420 sq. ft.
- Lot area:0.17 Acres
Schools
- High school:Heights
- Middle school:Coleman
- Elementary school:Minneha
Utilities
- Sewer:Sewer Available
Finances and disclosures
- Price:$170,000
- Price per sq. ft.:$119.72
- Tax amount:$1,466 (2024)
New listings near 1432 N Glendale
- New
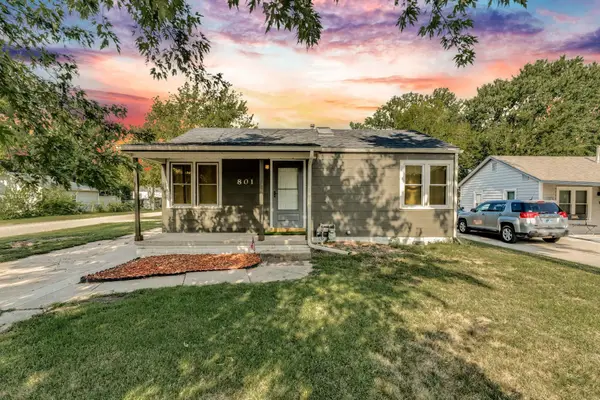 $160,000Active2 beds 1 baths855 sq. ft.
$160,000Active2 beds 1 baths855 sq. ft.801 N Custer St, Wichita, KS 67203
REAL BROKER, LLC - New
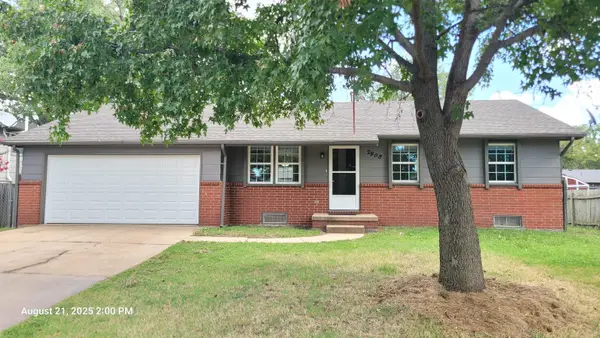 $215,000Active3 beds 2 baths1,807 sq. ft.
$215,000Active3 beds 2 baths1,807 sq. ft.2908 S Custer, Wichita, KS 67217
BERKSHIRE HATHAWAY PENFED REALTY - New
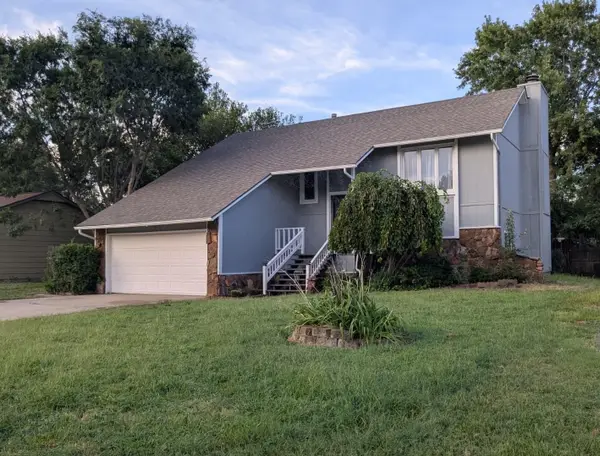 $258,400Active4 beds 2 baths3,000 sq. ft.
$258,400Active4 beds 2 baths3,000 sq. ft.410 N David, Wichita, KS 97212
PLATINUM REALTY LLC - New
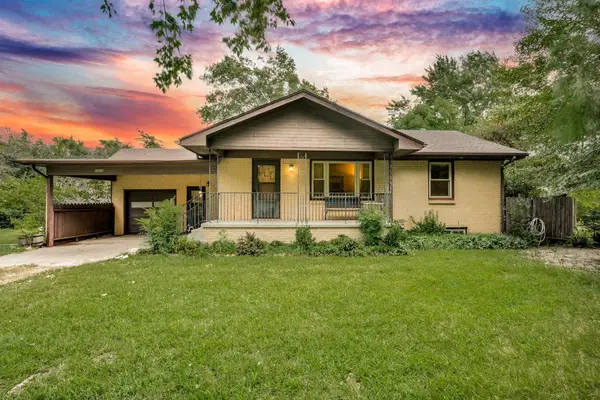 $295,000Active2 beds 2 baths2,002 sq. ft.
$295,000Active2 beds 2 baths2,002 sq. ft.5800 N Sedgwick Ave., Wichita, KS 67204
AT HOME WICHITA REAL ESTATE - New
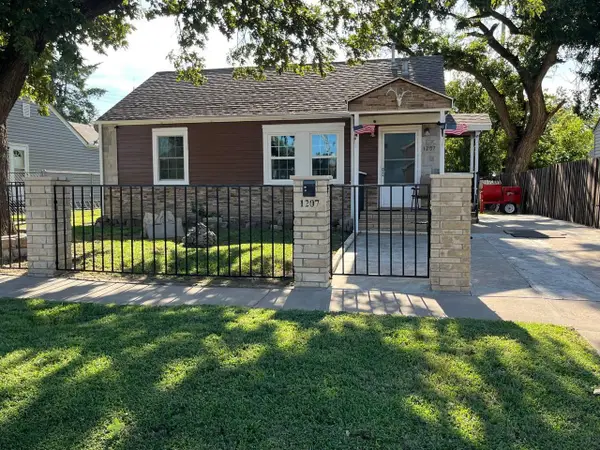 $120,000Active2 beds 1 baths768 sq. ft.
$120,000Active2 beds 1 baths768 sq. ft.1207 N Hydraulic St, Wichita, KS 67214
KNOWLTON GROUP - New
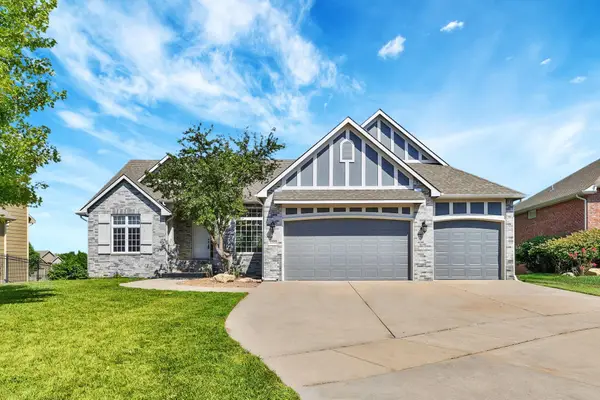 $525,000Active5 beds 4 baths3,710 sq. ft.
$525,000Active5 beds 4 baths3,710 sq. ft.12921 E Churchill Ct, Wichita, KS 67230
LPT REALTY, LLC - New
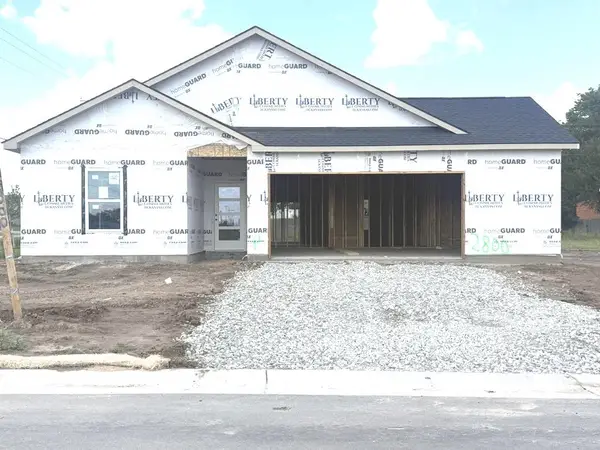 $263,990Active3 beds 2 baths1,501 sq. ft.
$263,990Active3 beds 2 baths1,501 sq. ft.2800 S Maize Ct, Wichita, KS 67215
BERKSHIRE HATHAWAY PENFED REALTY - New
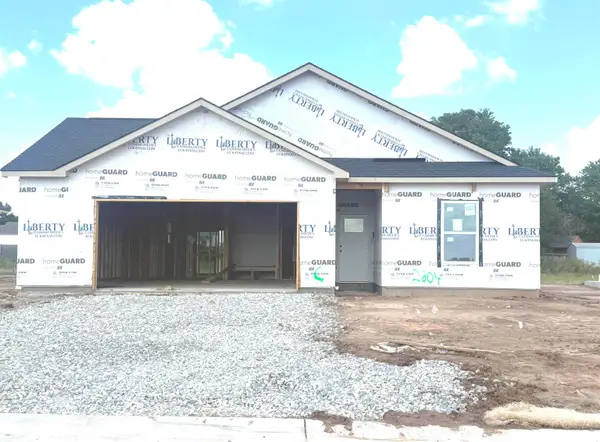 $238,990Active2 beds 1 baths1,126 sq. ft.
$238,990Active2 beds 1 baths1,126 sq. ft.2804 S Maize Ct, Wichita, KS 67215
BERKSHIRE HATHAWAY PENFED REALTY 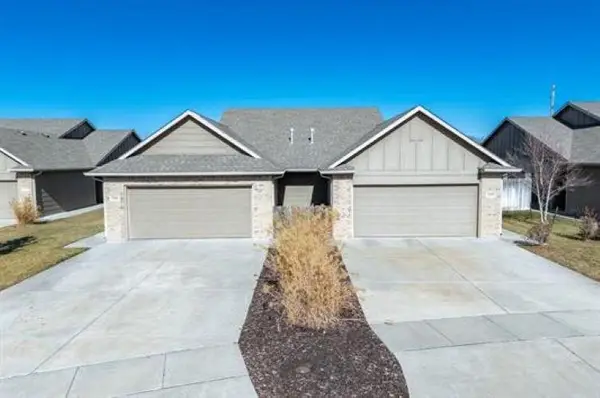 $349,500Pending-- beds -- baths2,266 sq. ft.
$349,500Pending-- beds -- baths2,266 sq. ft.3411 E Aster St, Derby, KS 67037-2048
HERITAGE 1ST REALTY
