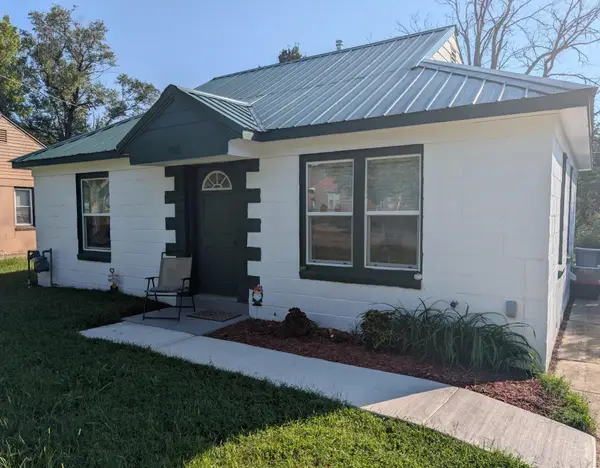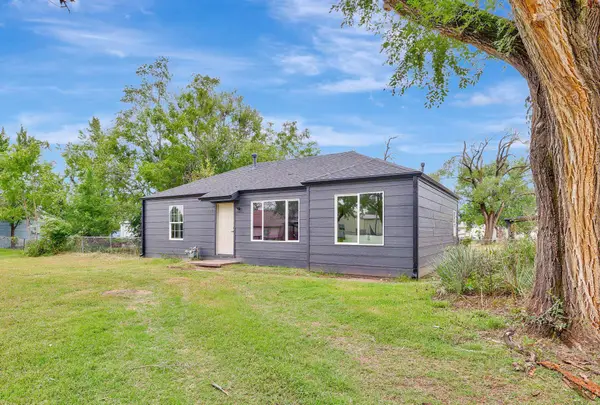1433 S Canyon, Wichita, KS 67235
Local realty services provided by:Better Homes and Gardens Real Estate Wostal Realty
1433 S Canyon,Wichita, KS 67235
$405,000
- 2 Beds
- 2 Baths
- 1,872 sq. ft.
- Single family
- Active
Listed by:phyllis j. logan
Office:crown iii realty llc.
MLS#:659796
Source:South Central Kansas MLS
Price summary
- Price:$405,000
- Price per sq. ft.:$216.35
About this home
Price improvement ! Gorgeous finishes in this" Auburn Lakes at the Courtyards" Patio Community will welcome you home every time you step into the spacious foyer. Raised ceilings, luxury vinyl flooring, fireplace and shelving in the huge light filled living area that is open to the spacious kitchen and dining. The kitchen with Granite counters, smooth top range, wall oven, dishwasher, refrigerator, super single sink and be sure to check out the large double door pantry! Off the dining area is the large primary bedroom with beamed ceiling and adjacent to that is a 15’ by 9'8" sitting/ TV or office area. The large master bath has double sinks, Granite counters and a zero-entry shower and a walk-in closet which connects to the spacious 10'5" x 10'9" laundry room which makes putting away the laundry a breeze. The Safe room is adjacent to the laundry. Another perk in this home is all windows tilt in for ease of cleaning and most rooms have been freshly painted.. There is a guest bath next to your second bedroom off the foyer. The patio has a covered area and an open area for grilling and the berm area behind your wrought iron fence gives you complete privacy. All this plus a roomy 2 car garage with your Mechanicals and a interior water faucet. HOA includes mowing, sprinkler system maintenance, trash service, snow removal and building maintenance (excluding roof, windows and doors) and a one-of-a-kind club house you may reserve for large gatherings and a beautiful saltwater swimming pool and pickle ball court and steps away from the Beautiful Auburn Hills Golf Course. Carefree life at its best. All information deemed reliable but not guaranteed, buyer and buyer’s agent to verify all information deemed important to buyer..
Contact an agent
Home facts
- Year built:2022
- Listing ID #:659796
- Added:54 day(s) ago
- Updated:September 30, 2025 at 08:52 PM
Rooms and interior
- Bedrooms:2
- Total bathrooms:2
- Full bathrooms:2
- Living area:1,872 sq. ft.
Heating and cooling
- Cooling:Central Air
- Heating:Forced Air, Natural Gas
Structure and exterior
- Roof:Composition
- Year built:2022
- Building area:1,872 sq. ft.
- Lot area:0.16 Acres
Schools
- High school:Dwight D. Eisenhower
- Middle school:Eisenhower
- Elementary school:Eisenhower
Utilities
- Sewer:Sewer Available
Finances and disclosures
- Price:$405,000
- Price per sq. ft.:$216.35
- Tax amount:$6,351 (2024)
New listings near 1433 S Canyon
- New
 $269,500Active3 beds 3 baths1,544 sq. ft.
$269,500Active3 beds 3 baths1,544 sq. ft.824 S Red Oaks, Wichita, KS 67207
COLLINS & ASSOCIATES - New
 $175,000Active1 beds 1 baths684 sq. ft.
$175,000Active1 beds 1 baths684 sq. ft.201 S Saint Francis Ave, Wichita, KS 67202
KELLER WILLIAMS HOMETOWN PARTNERS - New
 $385,000Active3 beds 3 baths2,459 sq. ft.
$385,000Active3 beds 3 baths2,459 sq. ft.13121 E Bridgefiled Pl, Wichita, KS 67230-7901
HERITAGE 1ST REALTY - Open Sun, 2 to 4pmNew
 $340,000Active4 beds 4 baths3,168 sq. ft.
$340,000Active4 beds 4 baths3,168 sq. ft.12008 W Briarwood Cir, Wichita, KS 67235
HERITAGE 1ST REALTY - New
 $200,000Active2 beds 3 baths2,156 sq. ft.
$200,000Active2 beds 3 baths2,156 sq. ft.641 N Woodlawn St #32, Wichita, KS 67208-3669
BERKSHIRE HATHAWAY PENFED REALTY - New
 $219,900Active2 beds 2 baths1,820 sq. ft.
$219,900Active2 beds 2 baths1,820 sq. ft.16 E Hawthorne St, Wichita, KS 67206
DREILING REALTY & AUCTION, LLC - New
 $220,000Active3 beds 2 baths1,741 sq. ft.
$220,000Active3 beds 2 baths1,741 sq. ft.8421 W Murdock, Wichita, KS 67212
HIGH POINT REALTY, LLC - New
 $179,900Active3 beds 2 baths1,004 sq. ft.
$179,900Active3 beds 2 baths1,004 sq. ft.1226 N Lewellen St, Wichita, KS 67203
KELLER WILLIAMS SIGNATURE PARTNERS, LLC - New
 $85,000Active2 beds 1 baths720 sq. ft.
$85,000Active2 beds 1 baths720 sq. ft.2919 E Maplewood Dr, Wichita, KS 67214
LPT REALTY, LLC - New
 $210,000Active3 beds 2 baths1,406 sq. ft.
$210,000Active3 beds 2 baths1,406 sq. ft.737 N Flora, Wichita, KS 67212
HIGH POINT REALTY, LLC
