14405 E Cambria St, Wichita, KS 67230
Local realty services provided by:Better Homes and Gardens Real Estate Wostal Realty
Listed by: lisa anderson
Office: berkshire hathaway penfed realty
MLS#:663552
Source:South Central Kansas MLS
Price summary
- Price:$925,000
- Price per sq. ft.:$200.17
About this home
Experience the best of modern luxury in this exceptional 5-bedroom, 5-bathroom SmartHome, thoughtfully designed to combine cutting-edge technology, refined finishes, and resort-inspired outdoor living. Situated on a beautifully landscaped 0.76-acre lot, this home delivers sophistication, comfort, and convenience in every detail. Designed as a fully integrated SmartHome, all major systems can be controlled through your phone or tablet, including the interactive doorbell, climate system, garage doors, and Lutron-controlled lighting for the garage, soffits, hallway, and lower level. The interactive lower-level entertainment system adds another layer of convenience and luxury. Entertaining is effortless with a Nuvo sound system providing different music in five distinct zones throughout the home. USB charging outlets in every area ensure seamless connectivity, blending technology and functionality at every turn. Two covered patios, both with gas lines ready for permanent heating elements, expand the living space outdoors. The upper patio features an automatic retractable screen, screen door, and screened flooring, creating a completely bug-free retreat. Six large French-style swinging doors open the upper level to the outdoors, allowing for an elegant indoor/outdoor living experience perfect for entertaining guests. The primary suite offers a private sanctuary with heated tile floors, separate vanities, full tile shower, free standing soaker tub and dual (his-and-her) toilets in the spa-like en-suite bathroom. The split bedroom plan includes two additional main floor bedrooms each with walk in closets and a Jack and Jill bathroom with a 2 sink vanity. A custom wine cellar provides the ideal space for collections, while the sound-insulated music studio, fully wired for conversion into a home theater, adds flexibility for entertainment and lifestyle needs. Outdoors, the property showcases resort-level amenities including a heated, in-ground saltwater pool with an automatic cover, lighted sports court, and in-ground trampoline. An invisible dog fence provides discreet security, and the sprinkler system, powered by well water, keeps the grounds lush year-round with efficiency and sustainability. The finished 4 car garage with epoxy-coated floors and painted walls is another bonus of this remarkable home. Every element of this residence reflects thoughtful design and superior craftsmanship. From its intuitive smart systems and sound engineering to its serene outdoor spaces, this home offers an unparalleled standard of living for those who value technology, comfort, and timeless elegance. Discover a property that redefines modern luxury, where innovation meets lifestyle, and every day feels like a private retreat.
Contact an agent
Home facts
- Year built:2017
- Listing ID #:663552
- Added:35 day(s) ago
- Updated:November 22, 2025 at 09:01 AM
Rooms and interior
- Bedrooms:5
- Total bathrooms:5
- Full bathrooms:3
- Half bathrooms:2
- Living area:4,621 sq. ft.
Heating and cooling
- Cooling:Central Air, Electric
- Heating:Forced Air, Natural Gas
Structure and exterior
- Roof:Composition
- Year built:2017
- Building area:4,621 sq. ft.
- Lot area:0.76 Acres
Schools
- High school:Southeast
- Middle school:Christa McAuliffe Academy K-8
- Elementary school:Christa McAuliffe Academy K-8
Utilities
- Sewer:Sewer Available
Finances and disclosures
- Price:$925,000
- Price per sq. ft.:$200.17
- Tax amount:$10,925 (2024)
New listings near 14405 E Cambria St
- New
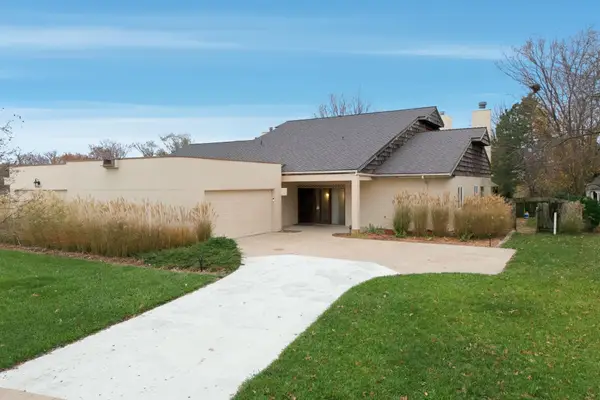 $375,000Active2 beds 3 baths2,952 sq. ft.
$375,000Active2 beds 3 baths2,952 sq. ft.14521 E 9th St N, Wichita, KS 67230
REECE NICHOLS SOUTH CENTRAL KANSAS - New
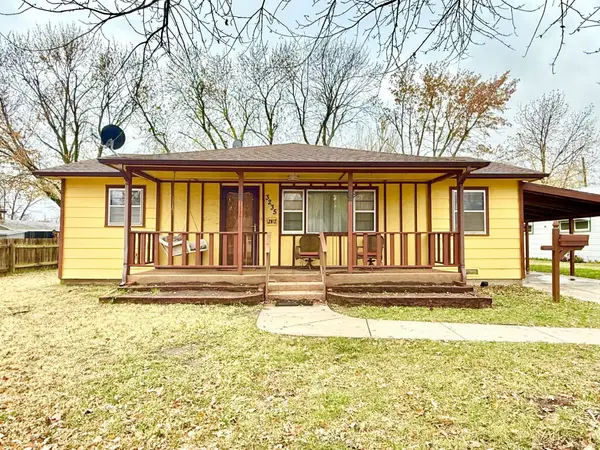 $220,000Active3 beds 1 baths1,845 sq. ft.
$220,000Active3 beds 1 baths1,845 sq. ft.3235 S Gordon Ave, Wichita, KS 67217
KELLER WILLIAMS SIGNATURE PARTNERS, LLC - Open Sun, 2 to 4pmNew
 $745,000Active2 beds 2 baths2,302 sq. ft.
$745,000Active2 beds 2 baths2,302 sq. ft.1434 S Monument, Wichita, KS 67235
BERKSHIRE HATHAWAY PENFED REALTY - New
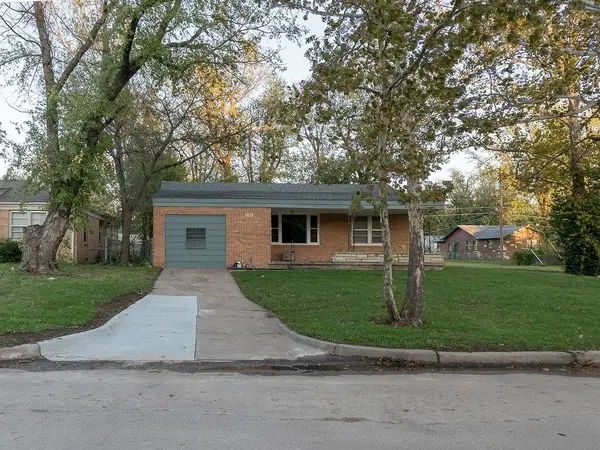 $165,000Active3 beds 1 baths1,450 sq. ft.
$165,000Active3 beds 1 baths1,450 sq. ft.1708 S Fabrique, Wichita, KS 67218
REAL BROKER, LLC - Open Sun, 2 to 4pmNew
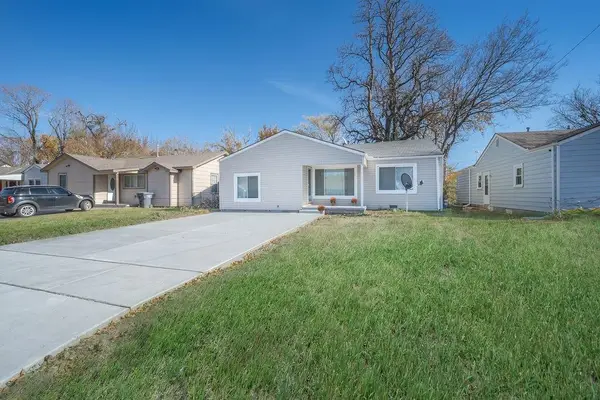 $135,000Active3 beds 1 baths1,110 sq. ft.
$135,000Active3 beds 1 baths1,110 sq. ft.2242 N Piatt St, Wichita, KS 67219
VICE REAL ESTATE - New
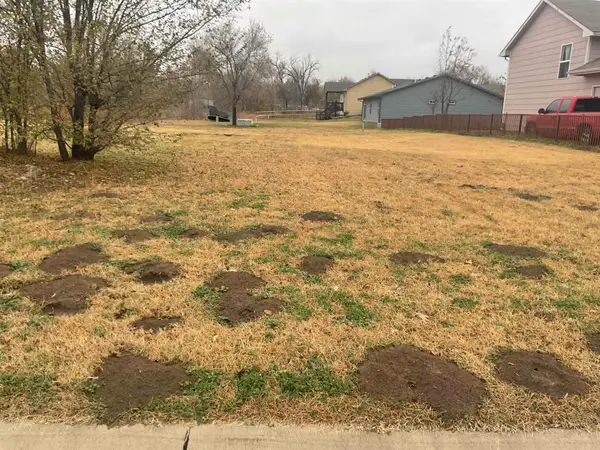 $39,000Active0.2 Acres
$39,000Active0.2 AcresLot #11 W 50th St South, Wichita, KS 67217
PLATINUM REALTY LLC - New
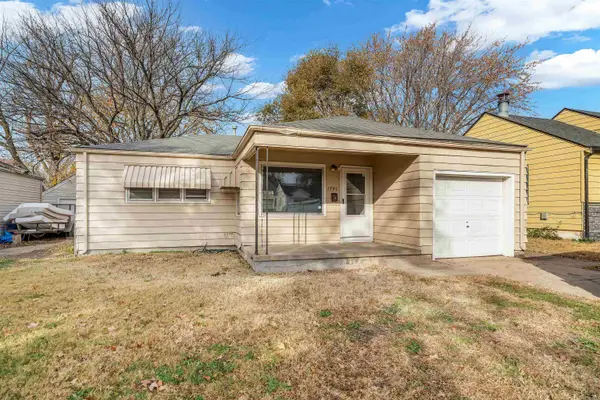 $121,900Active2 beds 1 baths894 sq. ft.
$121,900Active2 beds 1 baths894 sq. ft.1741 N Floberta Rd, Wichita, KS 67208
KELLER WILLIAMS HOMETOWN PARTNERS - New
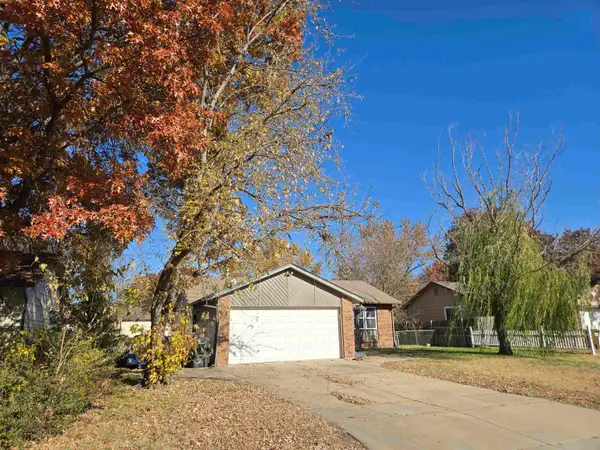 $1Active4 beds 3 baths2,212 sq. ft.
$1Active4 beds 3 baths2,212 sq. ft.11210 W Taylor St, Wichita, KS 67212
RIGGIN AND COMPANY 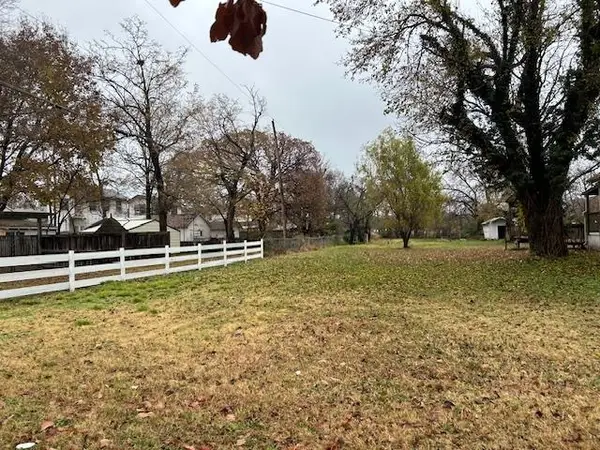 $27,500Pending0.31 Acres
$27,500Pending0.31 AcresLots 2-4, Wichita, KS 67213
BERKSHIRE HATHAWAY PENFED REALTY- New
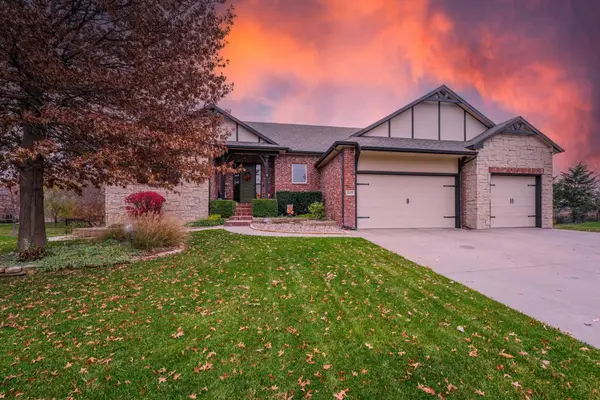 $510,000Active5 beds 3 baths3,481 sq. ft.
$510,000Active5 beds 3 baths3,481 sq. ft.14117 W Monterey St, Wichita, KS 67235
BERKSHIRE HATHAWAY PENFED REALTY
