14506 W Mccormick Cir, Wichita, KS 67235
Local realty services provided by:Better Homes and Gardens Real Estate Alliance
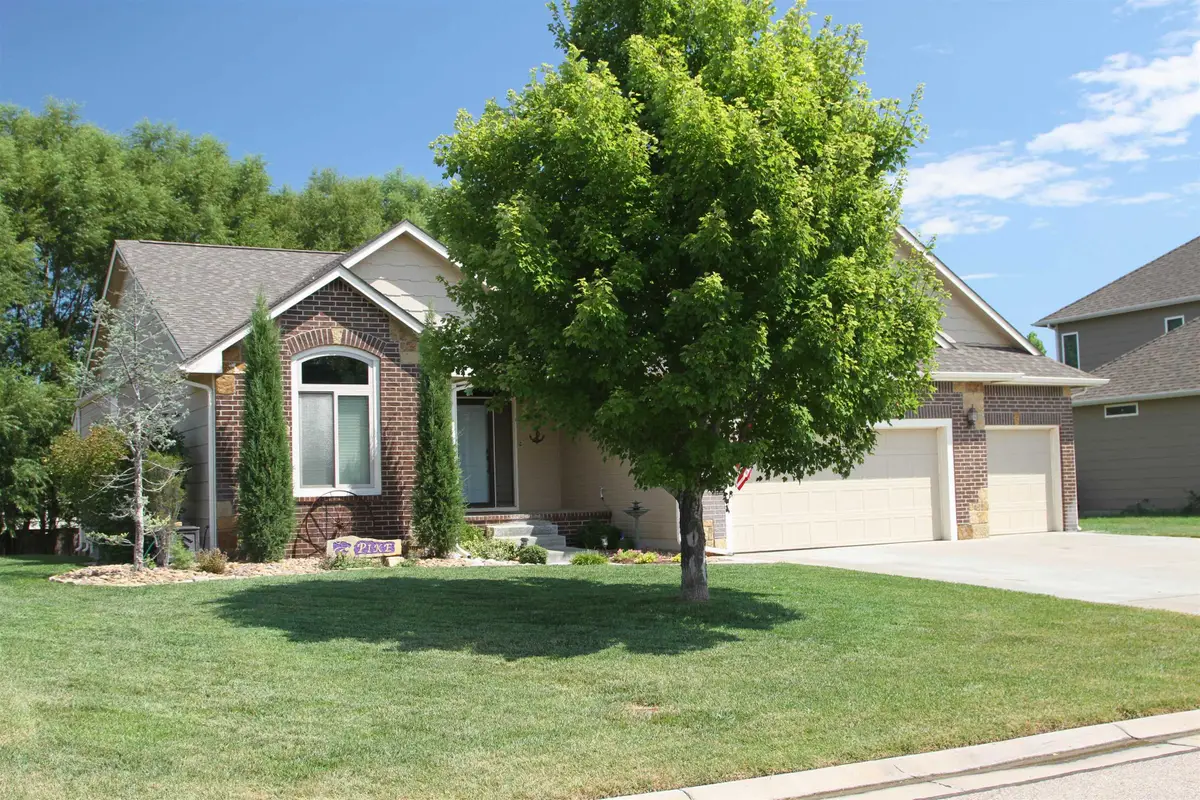
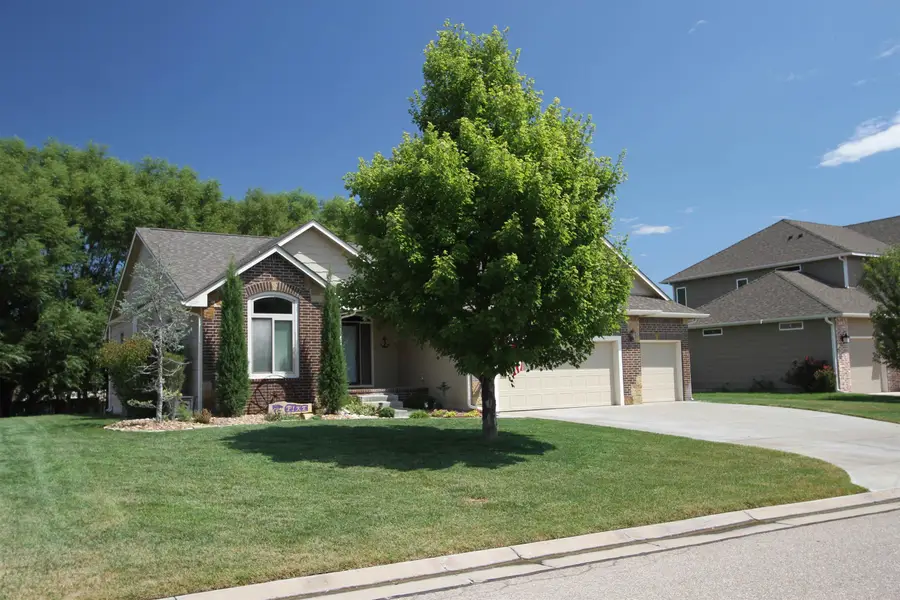

14506 W Mccormick Cir,Wichita, KS 67235
$450,000
- 4 Beds
- 3 Baths
- 2,680 sq. ft.
- Single family
- Active
Listed by:linda pike
Office:berkshire hathaway penfed realty
MLS#:660316
Source:South Central Kansas MLS
Price summary
- Price:$450,000
- Price per sq. ft.:$167.91
About this home
Well built, former Model Home, boasts open floor plan with a beautiful, large, granite island, knotty alder cabinets, stone backsplash, gas stove, walk in pantry, hardwood floors and a drop zone, off of the garage. In the living room you'll find a gas fireplace. The laundry is separate with a built-in folding table. The master bedroom features an en suite bath, with dual vanities, garden tub, separate shower, and a seasonal master closet. The view out basement has a spacious family/rec. room with LVP flooring and a beautiful wet bar with a granite countertop. You'll also find a spacious basement bedroom, (13.1 x 12.1), a bonus room/office with a closet, and a beautiful bathroom. The home is located on a cul-de-sac with quick access to Kellogg, in the popular Goddard School District and several pools in the neighborhood for your use. You can access the covered deck from the dining room or from the primary bedroom. The back yard is on the north side of the house and is fenced on 3 sides, with a tree row lining the backyard. This information is deemed reliable but not guaranteed.
Contact an agent
Home facts
- Year built:2010
- Listing Id #:660316
- Added:1 day(s) ago
- Updated:August 17, 2025 at 10:42 AM
Rooms and interior
- Bedrooms:4
- Total bathrooms:3
- Full bathrooms:3
- Living area:2,680 sq. ft.
Heating and cooling
- Cooling:Central Air, Electric
- Heating:Forced Air, Natural Gas
Structure and exterior
- Roof:Composition
- Year built:2010
- Building area:2,680 sq. ft.
- Lot area:0.27 Acres
Schools
- High school:Dwight D. Eisenhower
- Middle school:Dwight D. Eisenhower
- Elementary school:Explorer
Utilities
- Sewer:Sewer Available
Finances and disclosures
- Price:$450,000
- Price per sq. ft.:$167.91
- Tax amount:$4,105 (2024)
New listings near 14506 W Mccormick Cir
- New
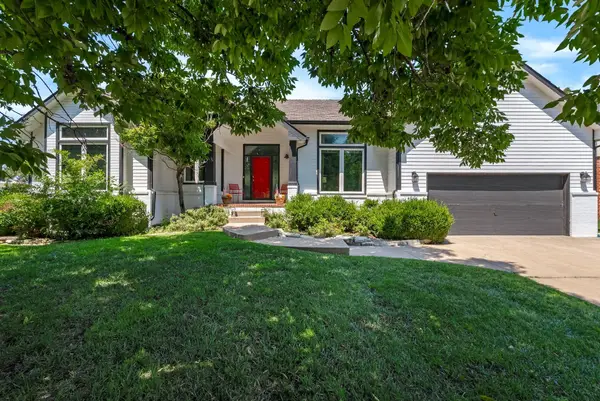 $449,000Active5 beds 3 baths3,216 sq. ft.
$449,000Active5 beds 3 baths3,216 sq. ft.8024 E Greenbriar Ct, Wichita, KS 67226
REAL BROKER, LLC - New
 $250,000Active3 beds 2 baths1,764 sq. ft.
$250,000Active3 beds 2 baths1,764 sq. ft.13806 W Lost Creek Circle, Wichita, KS 67235
BERKSHIRE HATHAWAY PENFED REALTY - New
 $215,000Active2 beds 2 baths1,490 sq. ft.
$215,000Active2 beds 2 baths1,490 sq. ft.2614 N Executive Way #107, Wichita, KS 67226
REECE NICHOLS SOUTH CENTRAL KANSAS - New
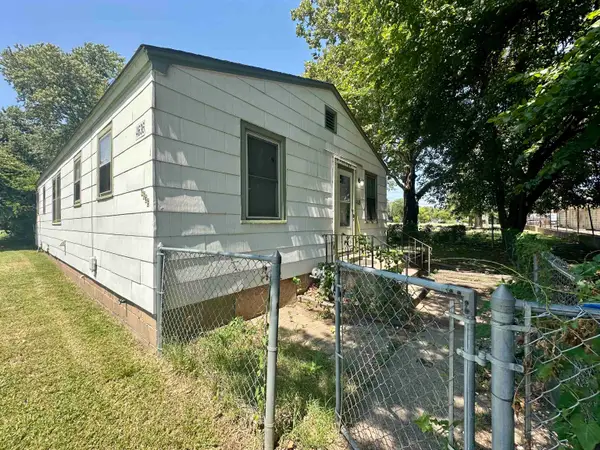 $25,000Active1 beds 1 baths512 sq. ft.
$25,000Active1 beds 1 baths512 sq. ft.4636 E Harry St, Wichita, KS 67218
HERITAGE 1ST REALTY - New
 $235,000Active3 beds 3 baths2,640 sq. ft.
$235,000Active3 beds 3 baths2,640 sq. ft.9111 W 21st St N #25, Wichita, KS 67205
NEXTHOME EXCEL  $540,502Pending4 beds 3 baths2,654 sq. ft.
$540,502Pending4 beds 3 baths2,654 sq. ft.3236 N Bedford Ct, Wichita, KS 67226
RITCHIE ASSOCIATES- New
 $220,000Active2 beds 3 baths1,924 sq. ft.
$220,000Active2 beds 3 baths1,924 sq. ft.8415 W 9th St, Wichita, KS 67212
WILDCAT HOMES INC. - New
 $274,900Active3 beds 3 baths1,544 sq. ft.
$274,900Active3 beds 3 baths1,544 sq. ft.824 S Red Oaks, Wichita, KS 67207
COLLINS & ASSOCIATES - New
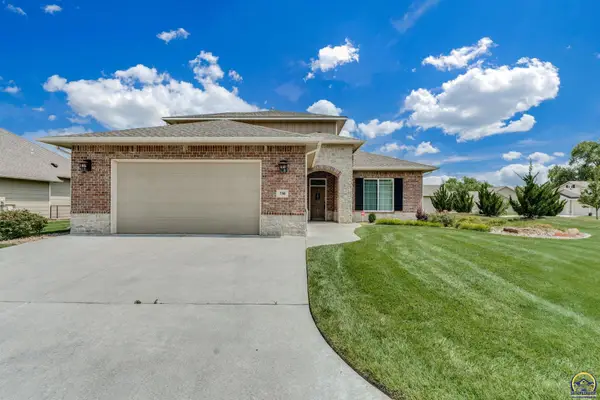 $589,000Active3 beds 3 baths2,914 sq. ft.
$589,000Active3 beds 3 baths2,914 sq. ft.730 N Firefly Ct #730 N. Firefly, Wichita, KS 67204
MLS# 240932Listed by: FARM & HOME REAL ESTATE
