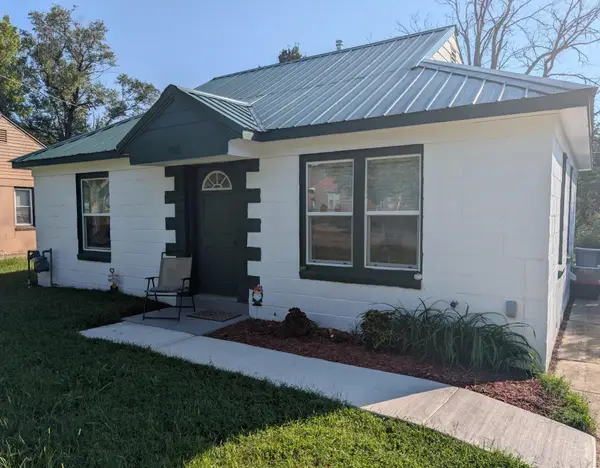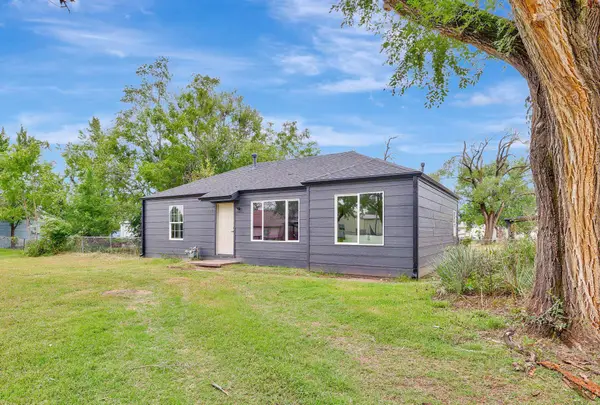1509 N Rocky Creek Rd, Wichita, KS 67230
Local realty services provided by:Better Homes and Gardens Real Estate Wostal Realty
Listed by:linda nugent
Office:berkshire hathaway penfed realty
MLS#:651360
Source:South Central Kansas MLS
Sorry, we are unable to map this address
Price summary
- Price:
About this home
Stunning estate on .83 acre backing to a tree-lined creek. Quintessential circle drives brings guests through the courtyard to the massive arched front door leading into the dramatic 2-story foyer with music room to the left, formal dining to the right and a grand curved stairway heading up to the upper level with cat walk. Throughout the main floor find gorgeous hickory wood floors, arches, beamed ceilings, columns and a fantastic view to the back tree line. First up is a smaller formal living room with arched windows with a view showcasing the lush, fenced backyard. The lot extends beyond the fence line, stretching out to the creek. There’s an old treehouse, reminiscent of days gone by and youthful adventures. No expense was spared in the remodel of the home’s primary gathering space, the comfortable yet luxurious kitchen/hearth area. Vaulted and beamed hearth room adds an indulgent, relaxing seating area with gas-burning fireplace. Gourmet kitchen with room for large dining table, includes custom white cabinetry with pull outs and soft-close hardware; some cabinets have glass doors for display. Appliances include a Wolf double oven w/ 6-burner gas range with griddle, Wolf drawer microwave, Sub-Zero refrigerator and Cove dishwasher. That, along with a 9 1/2 foot island with storage on both sides, quartz countertops for prep, serving and seating, is a delightful backdrop for any level of culinary skill. Between the kitchen and garage, you’ll find a generously sized laundry room with sink, a handy half bath and a drop zone for jackets and bags. Covered deck off the hearth room has recently been replaced with Trex flooring and new railing. Primary bedroom on the main floor offers lovely bath with two walk-in closets, double sinks, jetted tub and separate shower. Finally on the main floor, there’s a library with closet and a wall of bookcases that could double as a 7th bedroom. It conveniently has a door connecting to the primary bath (perfect location for a nursery?). The upstairs is flanked on each end by two bedrooms (four total), each pair connected with a Jack n Jill bath that have each been recently remodeled with white quartz and matching fixtures for a very clean look. Incidentally, there is a second stairway from the upstairs down to the kitchen. Walk-out basement is anchored by a gas fireplace, arched bookcases, and a wet bar with shelving space and a dishwasher. There’s dedicated space for game tables and plenty of room for entertainment. The 6th bedroom and the 4th full bath are located here as well. Storage area is plumbed for another bath. Off the basement storage area is a versatile heated and cooled room with double door access to the backyard. It’s a wonderful space for dogs, a workshop, lawn mower storage or whatever suits your ambitions. Storage is fabulous in this home and found at every turn. This meticulously maintained Robl-built home has a king brick exterior with stone accents, tile roof, side-load oversized 3-car garage, Rachio irrigation control, economical irrigation well, storage space above the garage, central vac, surround sound and high-efficiency zoned furnaces. Seller is willing to provide a one-year home warranty with an acceptable offer. Located in the mature Rocky Creek Estates neighborhood, you’ll discover walking paths, ponds and a recently renovated pool and playground. Andover Schools, Sedgwick County taxes, no specials, low HOA. Home is located close to Wichita’s finest dining and shopping, the Redbud Trail and handy nearby highway access.
Contact an agent
Home facts
- Year built:1998
- Listing ID #:651360
- Added:214 day(s) ago
- Updated:September 30, 2025 at 03:53 PM
Rooms and interior
- Bedrooms:7
- Total bathrooms:5
- Full bathrooms:4
- Half bathrooms:1
Heating and cooling
- Cooling:Central Air, Electric, Zoned
- Heating:Forced Air, Natural Gas, Zoned
Structure and exterior
- Roof:Tile
- Year built:1998
Schools
- High school:Andover
- Middle school:Andover
- Elementary school:Martin
Utilities
- Sewer:Sewer Available
Finances and disclosures
- Price:
- Tax amount:$13,972 (2024)
New listings near 1509 N Rocky Creek Rd
- New
 $219,900Active2 beds 2 baths1,820 sq. ft.
$219,900Active2 beds 2 baths1,820 sq. ft.16 E Hawthorne St, Wichita, KS 67206
DREILING REALTY & AUCTION, LLC - New
 $220,000Active3 beds 2 baths1,741 sq. ft.
$220,000Active3 beds 2 baths1,741 sq. ft.8421 W Murdock, Wichita, KS 67212
HIGH POINT REALTY, LLC - New
 $179,900Active3 beds 2 baths1,004 sq. ft.
$179,900Active3 beds 2 baths1,004 sq. ft.1226 N Lewellen St, Wichita, KS 67203
KELLER WILLIAMS SIGNATURE PARTNERS, LLC - New
 $85,000Active2 beds 1 baths720 sq. ft.
$85,000Active2 beds 1 baths720 sq. ft.2919 E Maplewood Dr, Wichita, KS 67214
LPT REALTY, LLC - New
 $210,000Active3 beds 2 baths1,406 sq. ft.
$210,000Active3 beds 2 baths1,406 sq. ft.737 N Flora, Wichita, KS 67212
HIGH POINT REALTY, LLC - New
 $125,000Active2 beds 1 baths804 sq. ft.
$125,000Active2 beds 1 baths804 sq. ft.1844 S Hiram Ave, Wichita, KS 67213
REECE NICHOLS SOUTH CENTRAL KANSAS - New
 $249,000Active-- beds -- baths2,496 sq. ft.
$249,000Active-- beds -- baths2,496 sq. ft.609 S Mount Carmel Ave, Wichita, KS 67213
BERKSHIRE HATHAWAY PENFED REALTY - New
 $225,000Active-- beds -- baths1,718 sq. ft.
$225,000Active-- beds -- baths1,718 sq. ft.2318 W Mccormick Ave, Wichita, KS 67213
BERKSHIRE HATHAWAY PENFED REALTY - New
 $140,000Active3 beds 1 baths1,152 sq. ft.
$140,000Active3 beds 1 baths1,152 sq. ft.2456 S Everett St, Wichita, KS 67217
BERKSHIRE HATHAWAY PENFED REALTY - New
 $115,000Active2 beds 1 baths830 sq. ft.
$115,000Active2 beds 1 baths830 sq. ft.2730 W Merton St, Wichita, KS 67213
BERKSHIRE HATHAWAY PENFED REALTY
